The history of the old house on our lot has always been shrouded in mystery. From the historical report, we knew in general that construction was done on certain dates, and in some cases what in general was done (second story added) but we haven’t really known what part of the house was built when, other than the very obvious (and very 80’s) addition that was completed in 1986.
To review, our house was constructed in 5 parts over 80 years; the first part was a single story structure while house at its apex was a much larger two story structure.
We discovered a little more of the history when we tore off the front two stacked rooms.
Now that we are out of the house, and preparing for its demolition, we had the opportunity to remove the materials worth keeping, and to do some exploratory demolition to try and understand the history more.
The first thing we were curious about was, what part of the house existed in the initial construction in 1907. This turned out to be pretty easy to determine. Take a look at this:
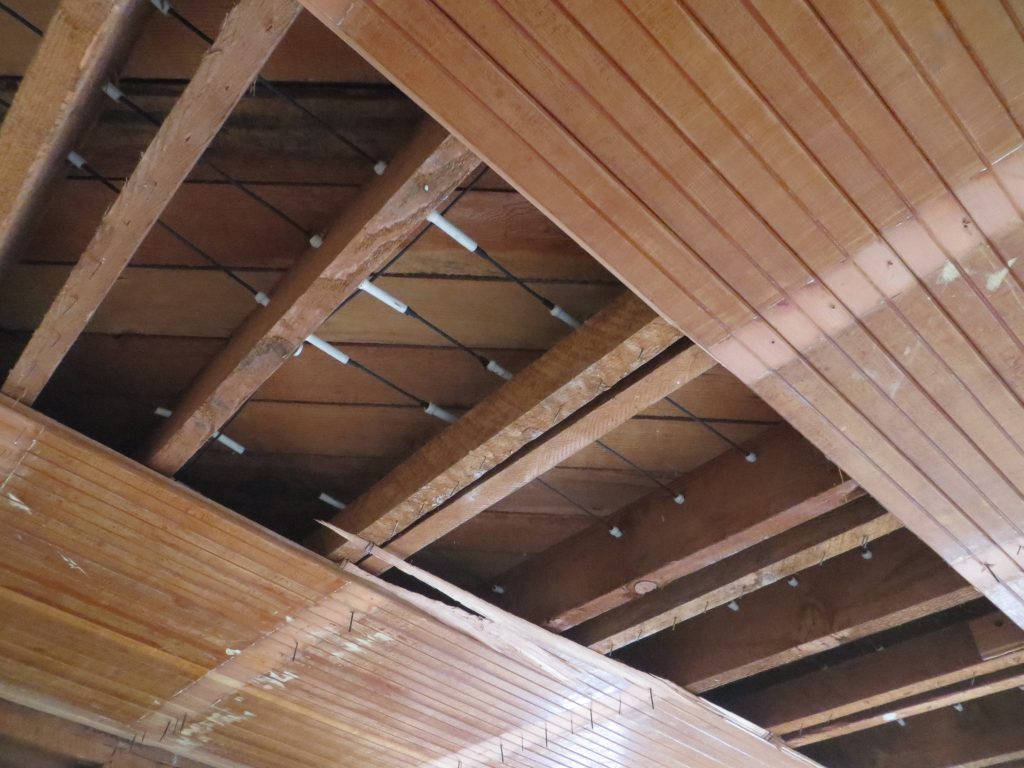
We thought it was pretty odd to have two second floor joists so close together, but then (if you look closely you can see it) we realized that one was a 2×6 and one was a 2×8. What almost certainly happened is that the 2×6’s were the original ceiling joists. When they added the second floor they simply added on 2×8’s next to them to provide a sturdy floor. As it turns out, almost all of the downstairs rooms other than the 1986 addition (which is obvious because all the trim is Douglas fir instead of redwood like the rest of the house), have this feature.
Next, we were a bit baffled by the fact that some rooms had Douglas fir floors and some had oak. Take a look at what we found:

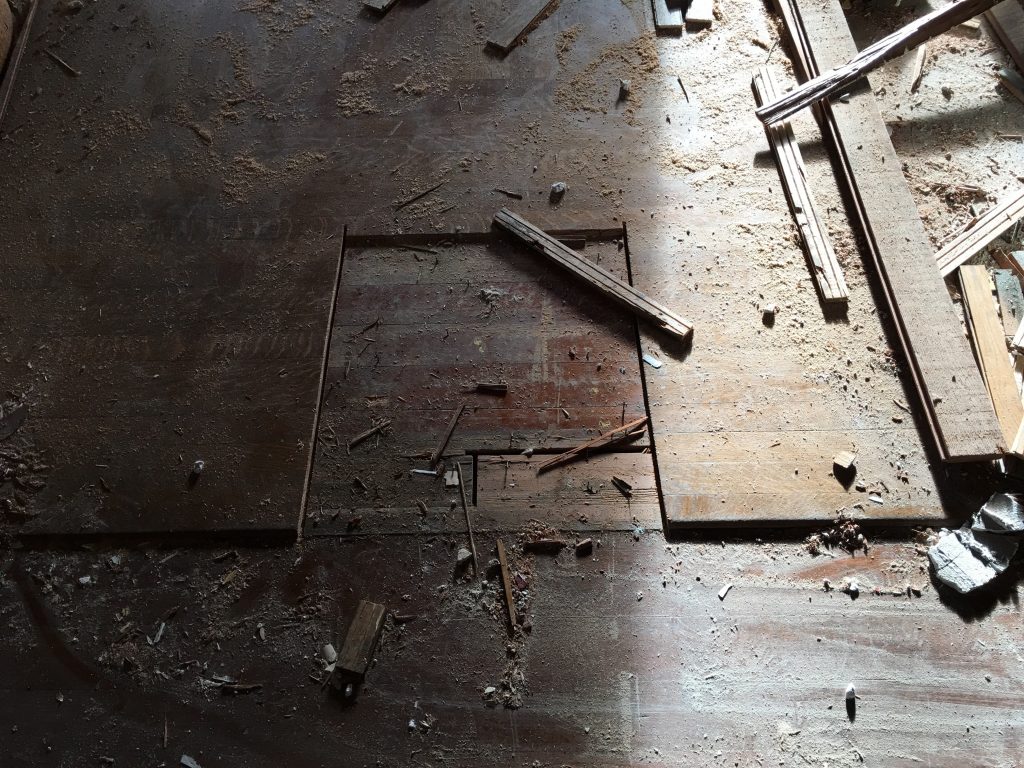
The oak flooring is simply laid over the original Douglas fir flooring. The Douglas fir flooring is contiguous throughout the entire first floor but the kitchen addition.
Lastly, removing shingle selectively on the outside exposed the original siding, with well weathered paint.
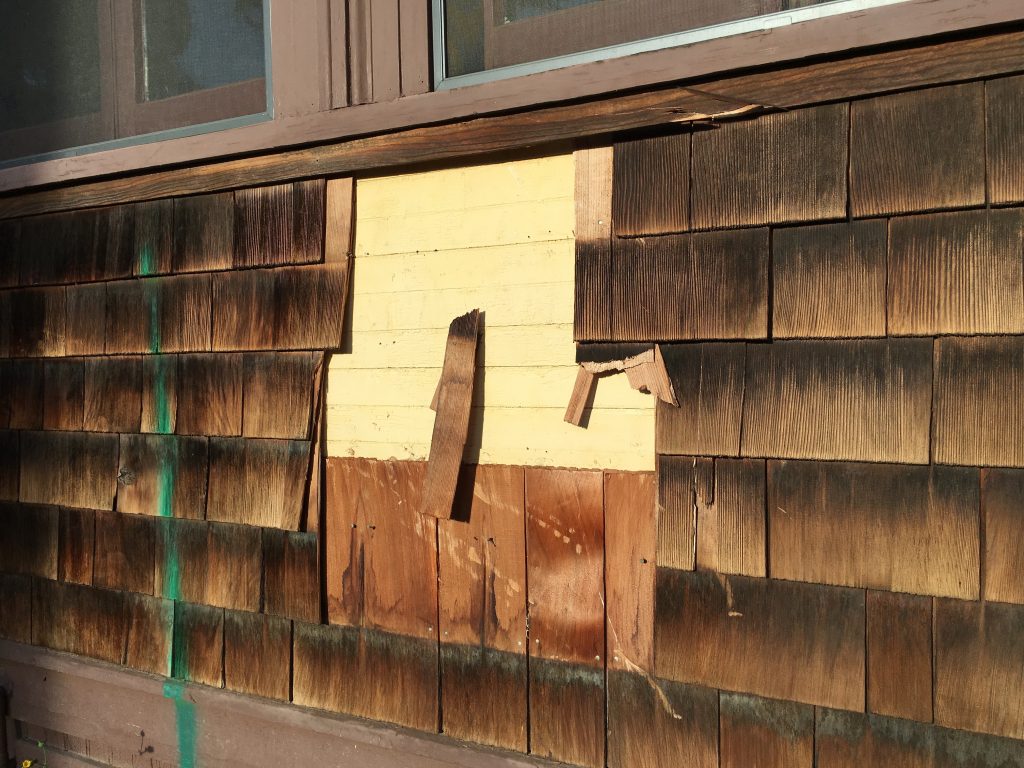
All of the rooms that have the same Douglas fir flooring, and double joisting indication are also showing the same original exterior finish.
From this new evidence, I think I can determine with some certainty the development of the house over the years.
It started out as a small single story house, originally completed in 1907.
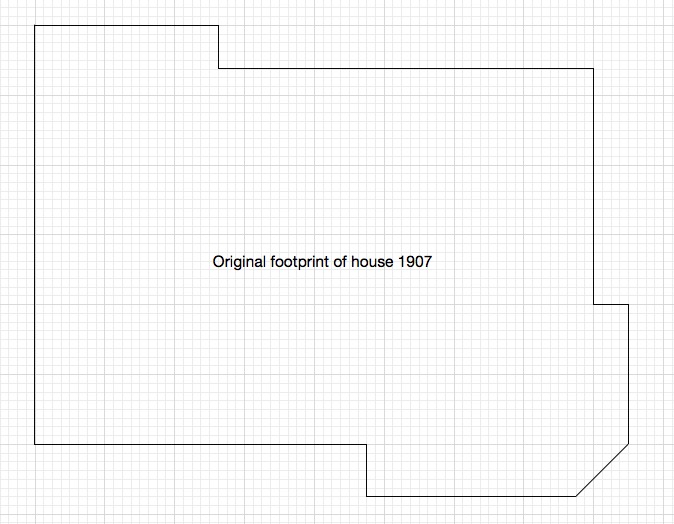
In 1908 they added the outdoor deck and fireplace.

In 1915 they added the second story
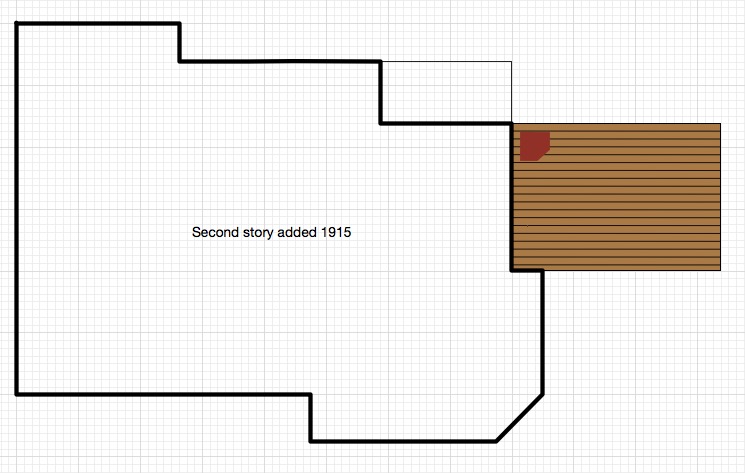
In 1922 they converted the deck into a two story addition with a new small deck.

In 1942 the small deck was enclosed and a garage was added.

In 1986 a two story addition was added on the back of the house.

As you can imagine, building a house of this size (3800 sf) in 5 distinct phases led to a rather disjointed design, and a lot of the reasons why we decided to build a new house rather than try and restore this one. Some of the problems that house had were:
- Very narrow hallways. The downstairs hallway might not originally have been a hallway. I suspect that when they added the stairwell block in the middle of the house, it probably created the necessity for the hallway, and they couldn’t make the hallway any larger because to do so would compress the front entry way even more (see below).
- A compressed stairwell that included a hairpin turn; a real joy to get furniture up and down. They probably didn’t have enough room to do it any other way.
- The addition of the stairwell created a very small entry way; what most likely used to be a very large front door opening into a parlor and living room was converted into a split door, only half of which opened regularly. The half that opened was about 20 inches wide.
- An upstairs hallway with lots of beams and walls sticking out into it, and with two sudden small steps down. I don’t quite understand why the 1986 addition wasn’t simply made to match the existing floor, since it was new construction, although we heard second hand that the folks that did the addition once said “we had no idea what we were doing when we built that addition.”
- It is possible that the second story addition created issues with the original floor, which is why two rooms were then covered with a layer of oak flooring; perhaps they decided to just cover it rather than repair it.
But probably the funkiest aspects of the house simply came from how the first part was constructed
- It was built in the back of a large rectangular lot, giving it a very large 1/4 acre front yard (i.e. driveway), but almost no back yard. Almost every other house on our street, and in this area in general, have the house built towards the street and some kind of substantial back yard.
- It was built with the front door facing to the side of the lot rather than the front, giving the house a very un-auspicious approach.
These were two things that just couldn’t be fixed.
It is also worth noting that we found rat poop all throughout the inside of the many of the walls and floor and ceiling spaces. Nice.

This is like a treasure hunt. Really cool to see the history buried beneath the layers.