Part of what I was curious to see during the demolition is whether we could uncover any further clues as to the history of the house. What we found seems to just add more uncertainty.
We believed that the part of the house being demolished was likely built in 1922 (whereas the original single-story part of our house was completed in 1907). We found some writing on a board inside one of the walls that had the date 1908.
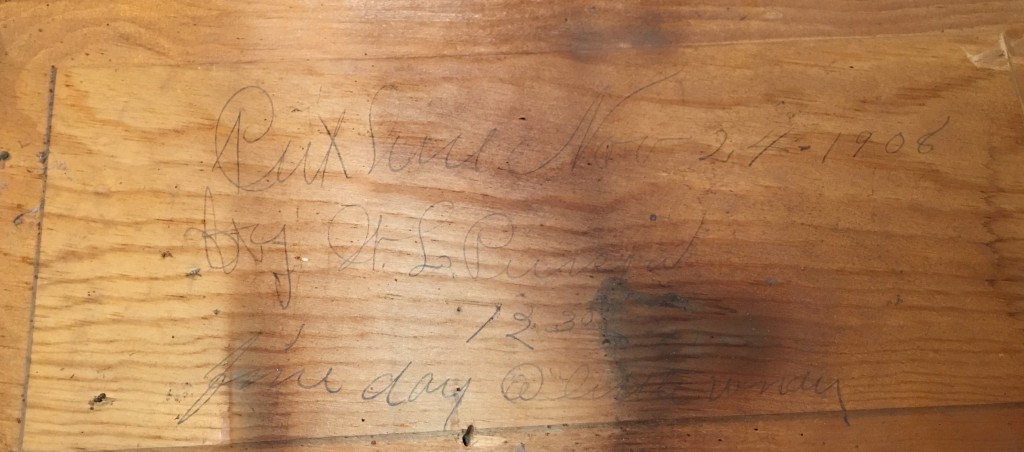
That date doesn’t fit within any of the times when we know construction was happening on the house. The first phase of construction was supposed to have finished before 1907.
Furthermore, the wall between the part of the house we are demolishing and the rest of the house is very plainly covered up exterior wall, and the paint on it shows aging as if it had been exposed to the elements for a number of years, also making the 1908 date unlikely.
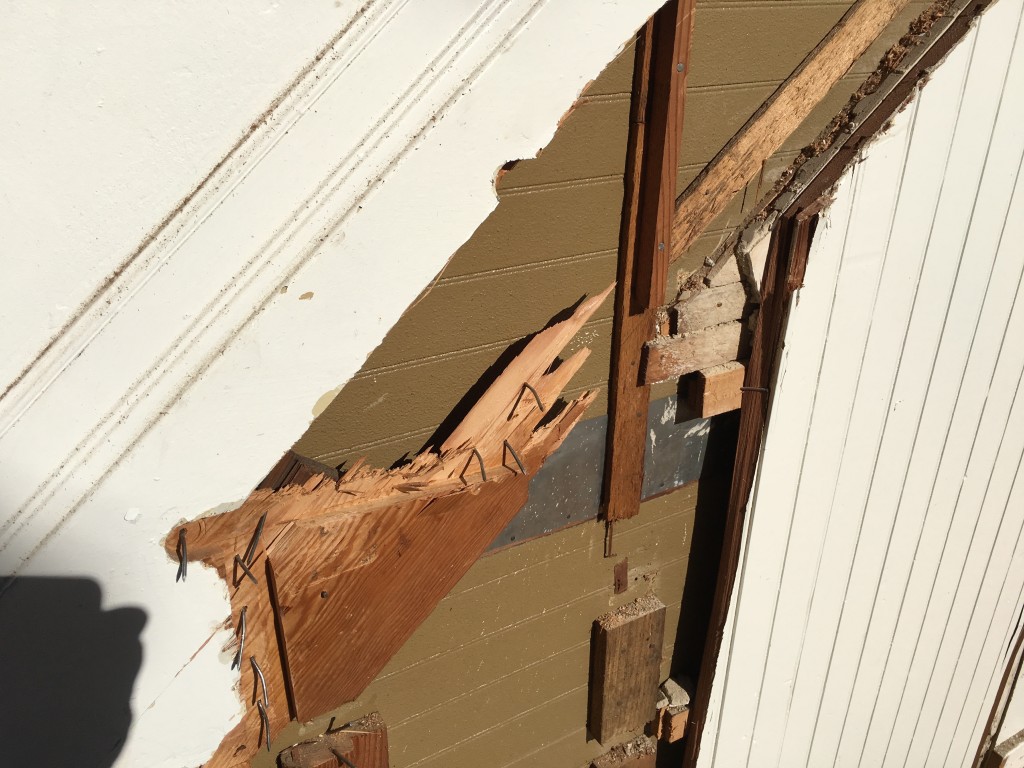
Another clue is the fact that some of the materials used in the construction of that part of the house appear to be repurposed from something else, Take for example, the main floor beams holding up the floor joists. The ends are curved decoratively, and are painted.
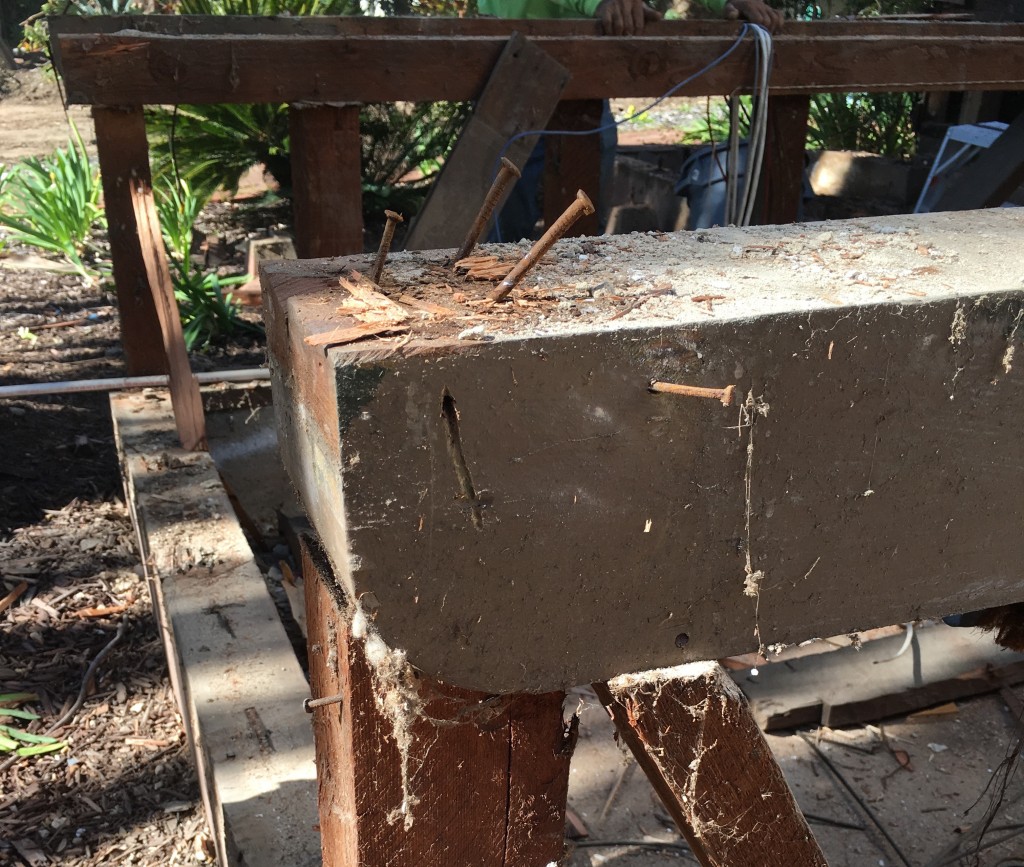
Now, underneath the floor of my office, there is an old fireplace foundation. We knew this to be there, and had theorized that it had crumbled in the 1925 earthquake.
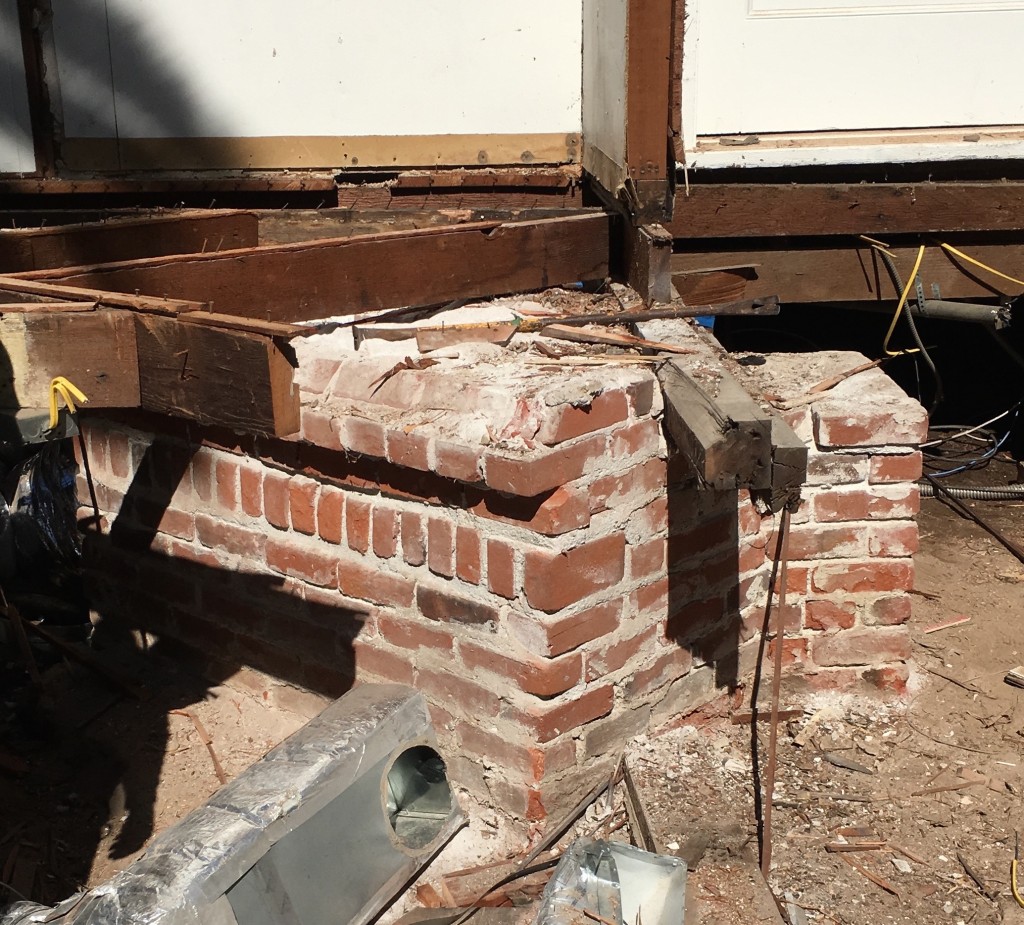
Notice the framing of the floor joists and how they are different over the former fireplace.
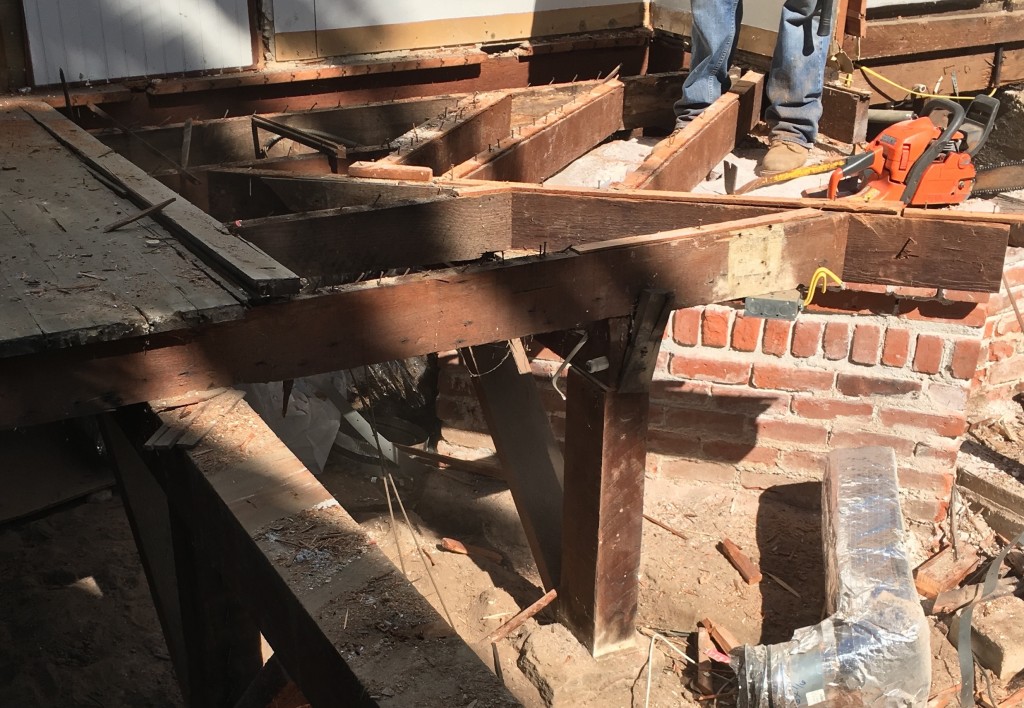
All the materials used in the construction of the office and sun porch are dimentional lumber, meaning, the construction had to have been done before the US switched away from that type in the 1950’s. That would be consistent with any of the construction periods – 1907, 1915, 1922, or 1942.
Also, when you look at the remnants of the two first floor roof segments on either side of the house, they appear to line up nicely, as if the roof went all the way across.

Here is my new working theory.
The original house included a deck off of the house in this location with an outdoor fireplace. That deck was removed sometime after the initial construction and they built the first and second floor extension right on top of the former deck by bolstering up the foundation (pouring the skirt foundation wall) and demolishing the fireplace (and using it as part of the foundation).
Given all the evidence, it seems unlikely that the location of the board containing the 1908 date was originally in that location. It seems more likely that it was removed from somewhere else when they were removing some part of the house to make way for the addition, and they re-mounted it in that new location. Perhaps they added the deck in 1908, after the original construction completed in 1907.