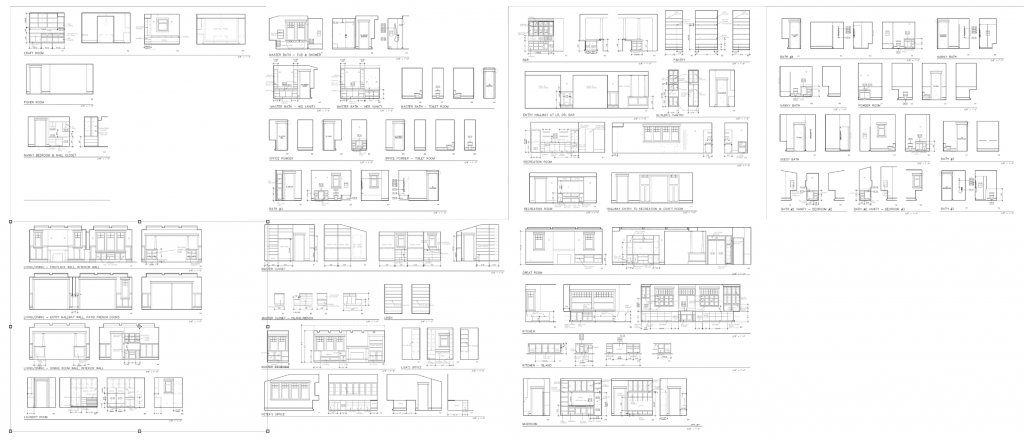Wow, our designer Jessica has been working her tail off. In the past month, quite a bit has happened.
Appliances
We’ve selected all our appliances and have an appliance package now. Knowing the appliance specifics matters quite a bit to the plumbers and electricians (see more about that below).
Plumbing fixtures
While we chose all of our fixtures a few months back, the determination of specific locations for everything had to be done.
Interior light fixtures
Jessica and her team spent some time considering specific interior fixtures for us, things like pendants, surface mount fixtures, sconces, and chandeliers. We should be vetting round 2 of the selections soon.
Interior elevations
For those unfamiliar with the lingo, her is the definition of elevation:
An elevation is a type of a scaled design drawing that shows all features of a wall or side of a structure, as viewed if one were facing the wall or structure. elevation is the height of structure.
This is probably the biggest accomplishment in the last month; design of much of the interior details, such as built-ins, wainscot, baseboard, box beams, the office spaces, the craft room, and the kitchen and bathrooms.
Why is all this important?
- The plumbers and electricians depend on these drawings to determine placement of rough plumbing, electrical outlets, switches, appliances, etc.
- The mill works needs these drawings to bid and build the interior elements.
- Even though all of these items go in after drywall, quite a bit of what goes under drywall depends on knowing the exact dimensions of these items.
Here is a quick overview to show just how much stuff it is.

Still hope you’re planning on painting at least ONE room this color.