The pouring of the basement slab is somewhat of a milestone, as it means we are close to getting out of the ground and building up.
The concrete team has been working for weeks to prep the basement floor for the slab pour. The floor started out with just bare dirt, the interior wall footings, and the sewer rough-in.
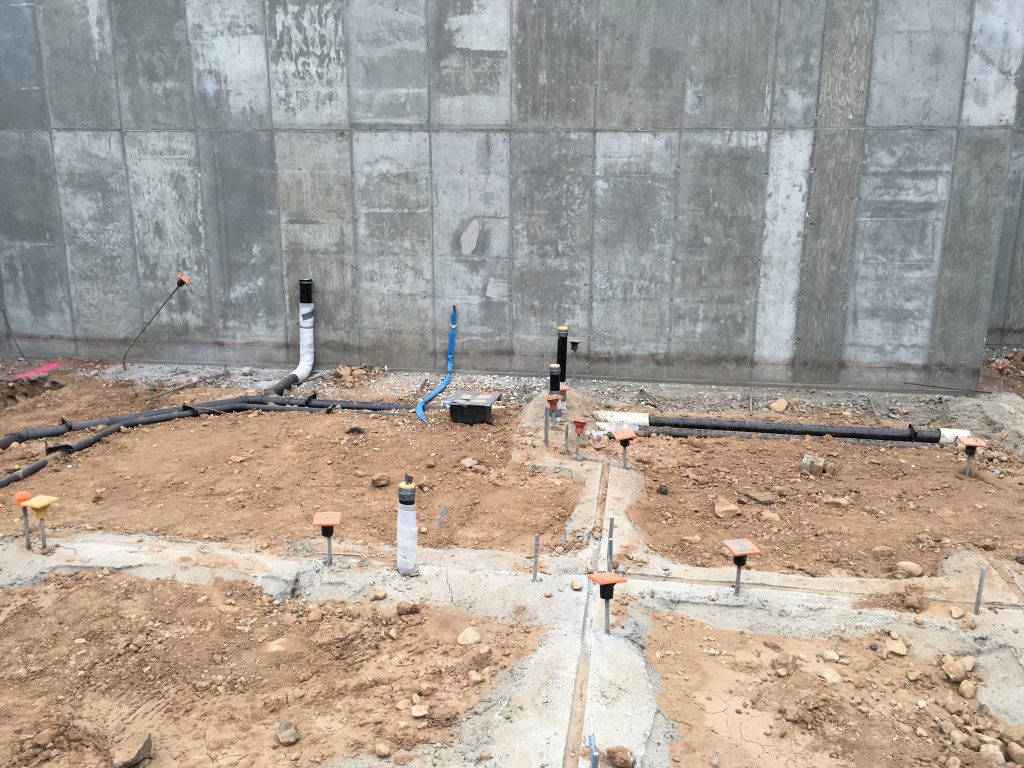
You can see the brown line on the wall which indicates the level that the slab will reach.
The first step was to lay down a layer of sand and tamp it down with a vibration machine.
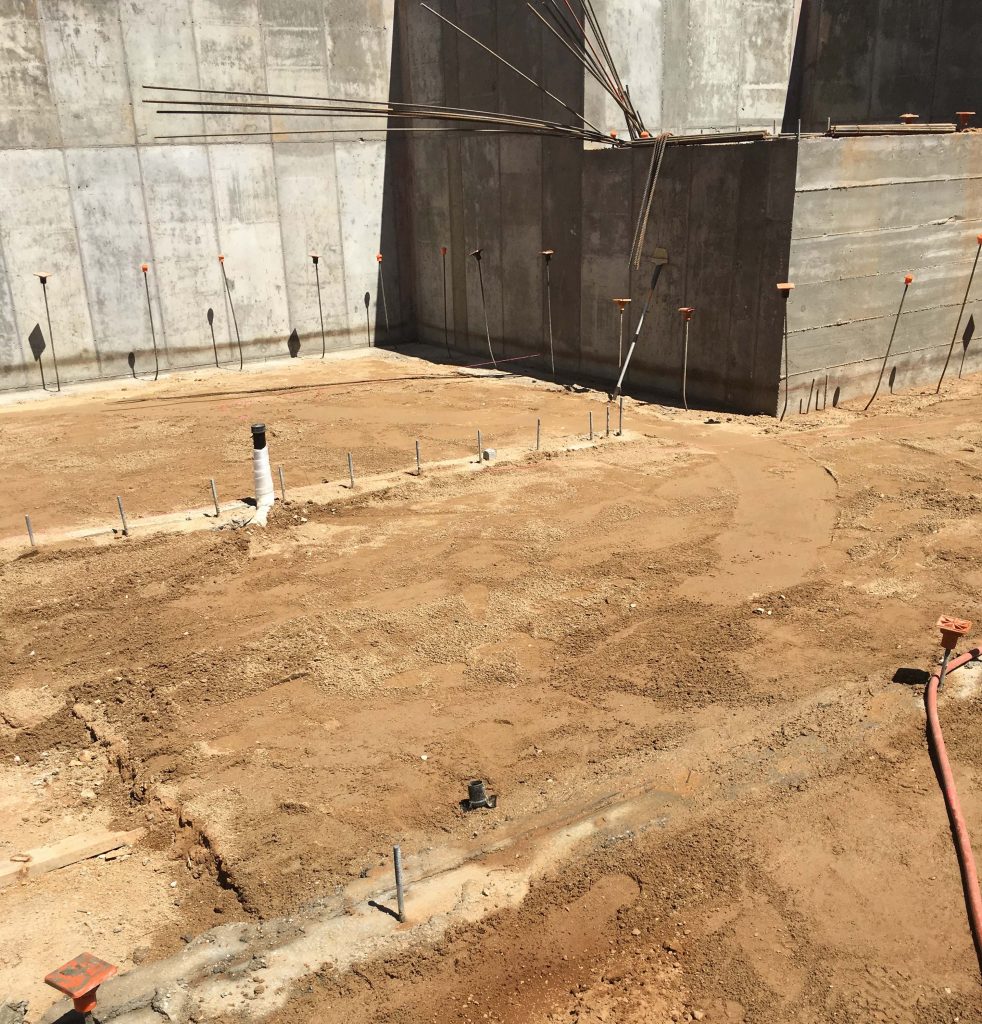
Next, they laid down plastic to prevent water intrusion up through the slab, and then more sand, and tamped it down again.
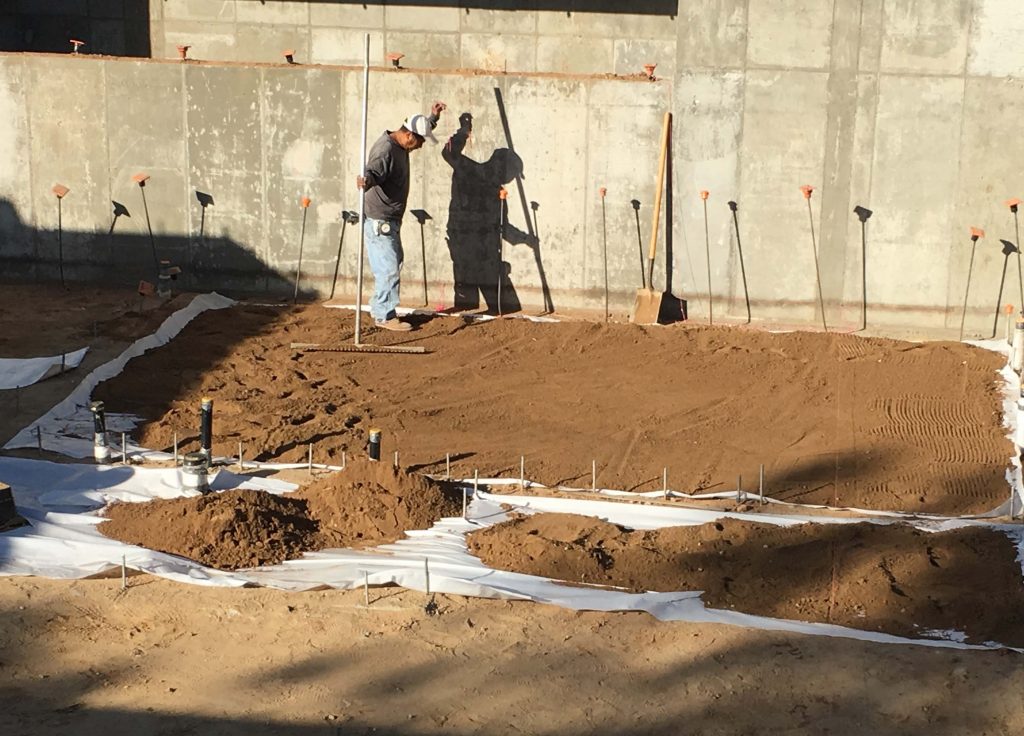
Then came the re-bar.
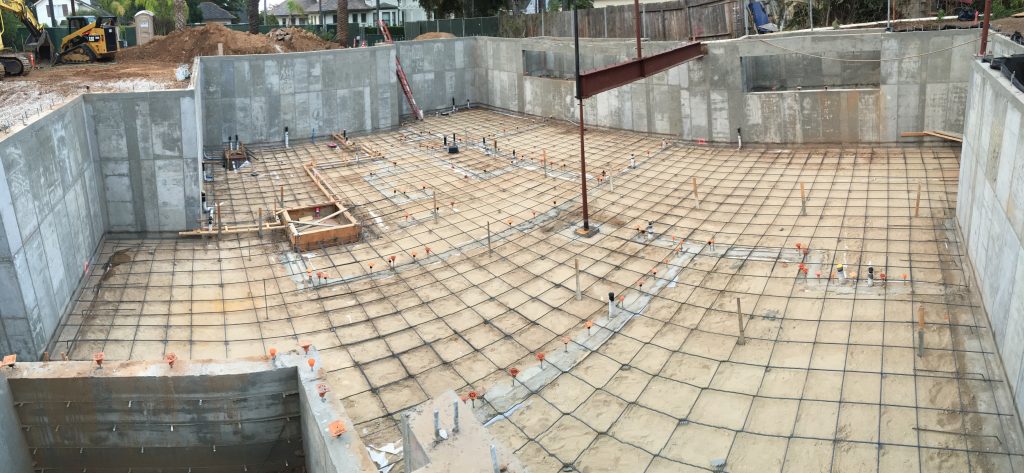
Yesterday, pouring the concrete began early and took about three hours.
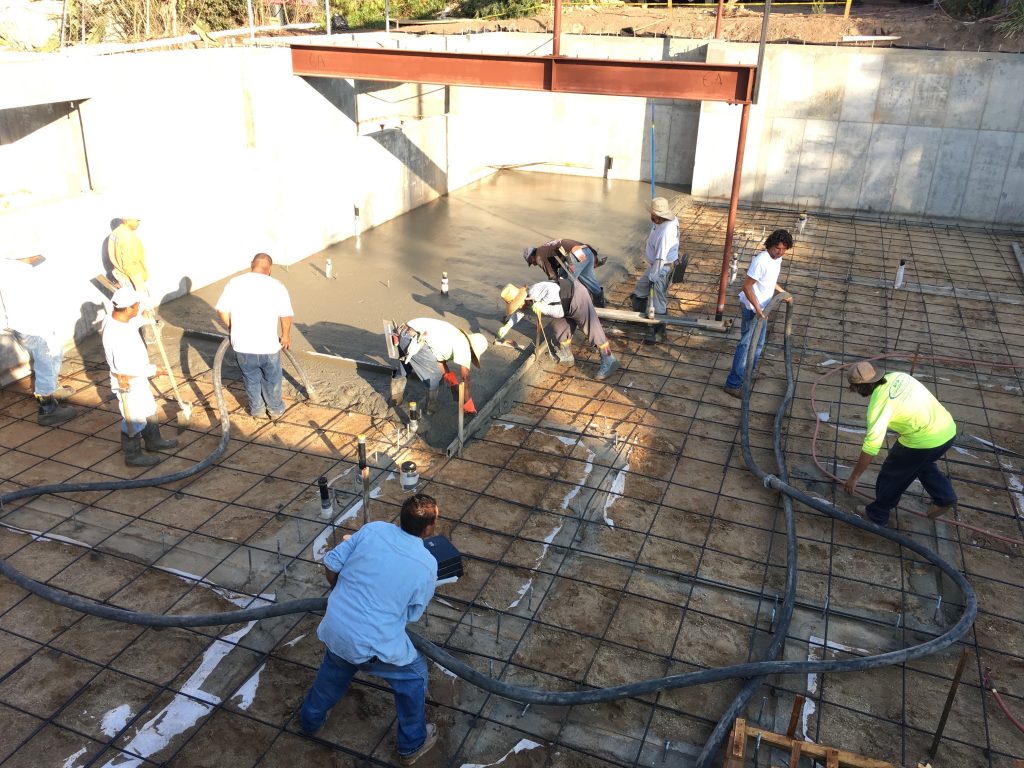
The timing of process is somewhat time critical (you have to work it while its wet obviously), so they had 13 people working the pour. Once the initial pour was done, for the finishers, the work began.
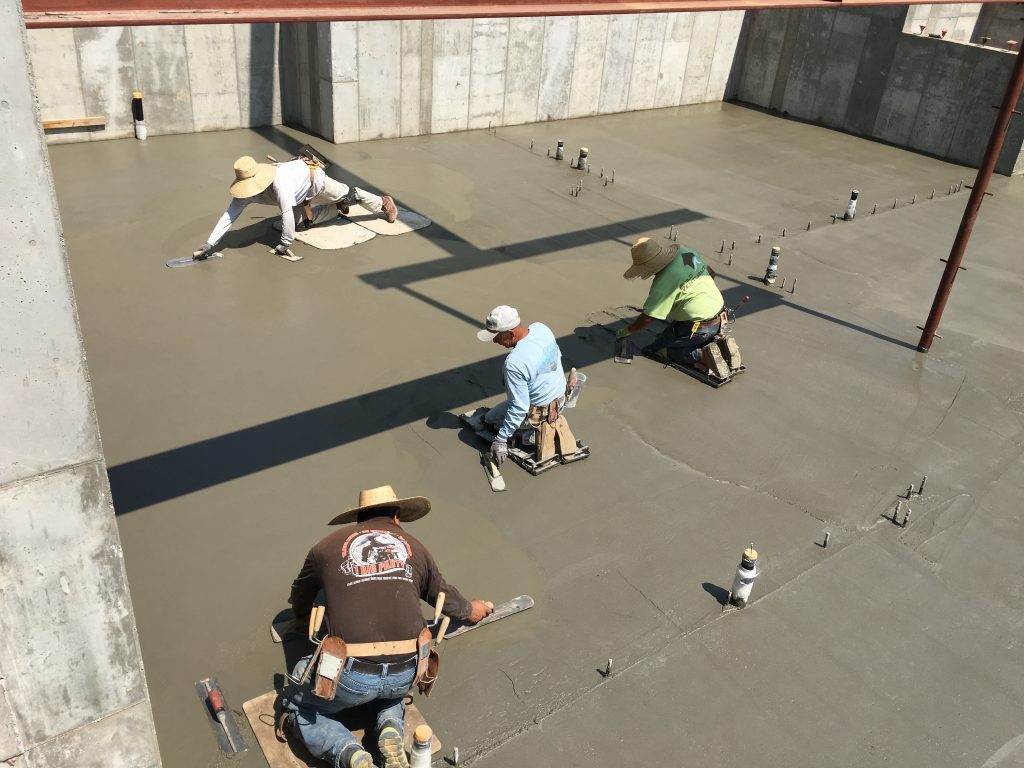
They kept going over and over the concrete with hand trowels making sure everything was level and smooth. This took most of the rest of the day as the concrete was drying a little slower than expected. The last step was the polishing machine.
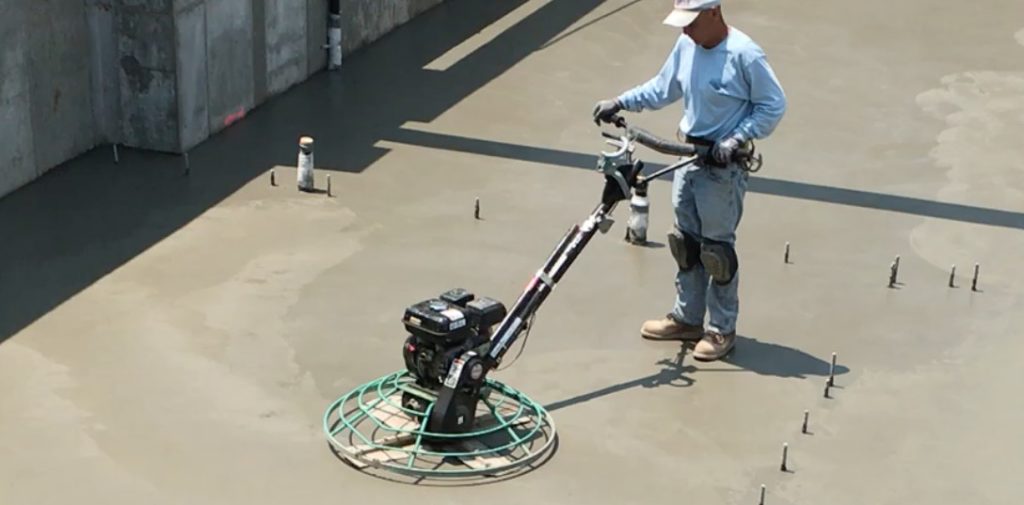
When it was all said and done, we had a slab.
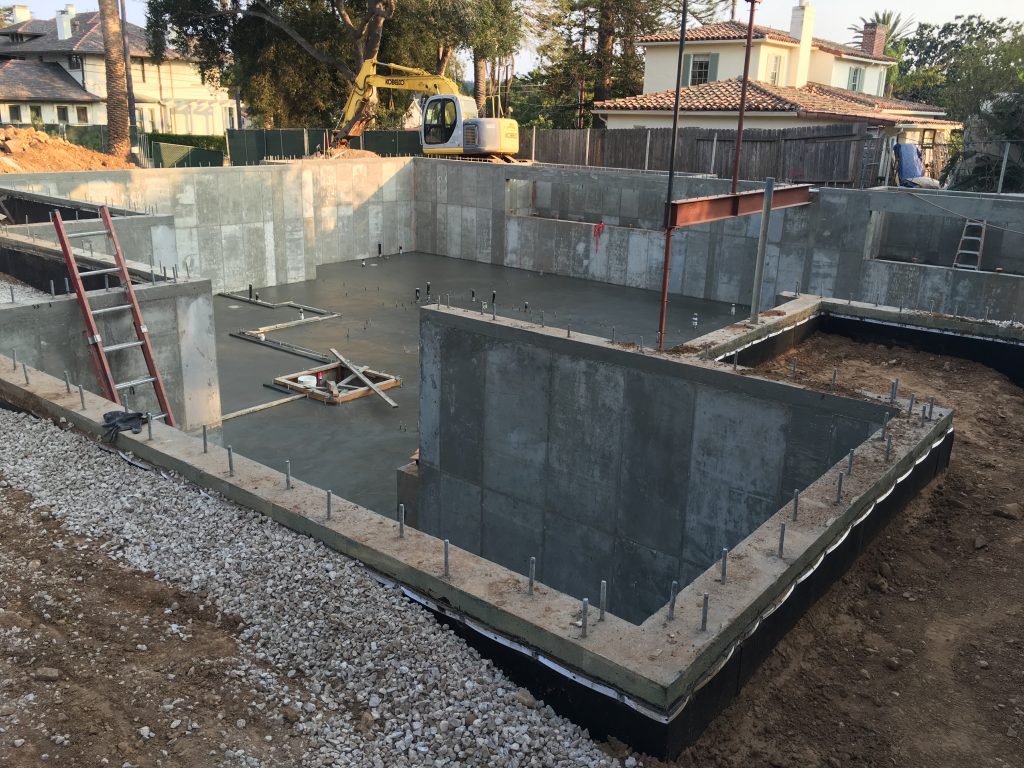
This is what it looked like the next morning from down inside the basement.
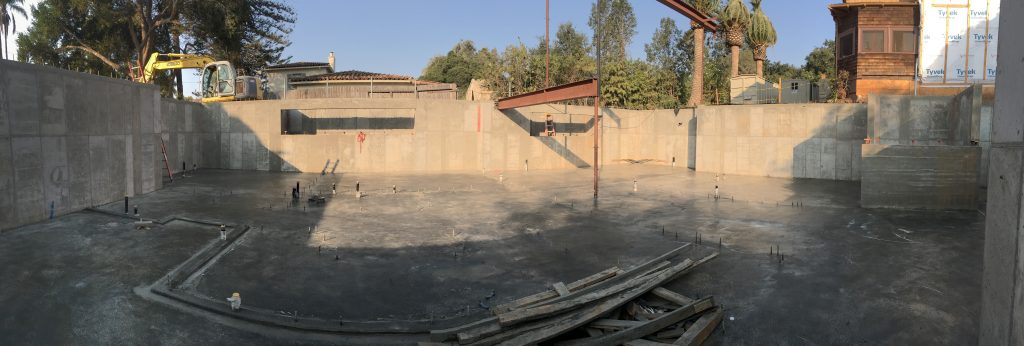
Lastly, they cut some shallow grooves in the concrete so that any cracking due to expansion and contraction occurs along nice groove lines, rather than randomly.
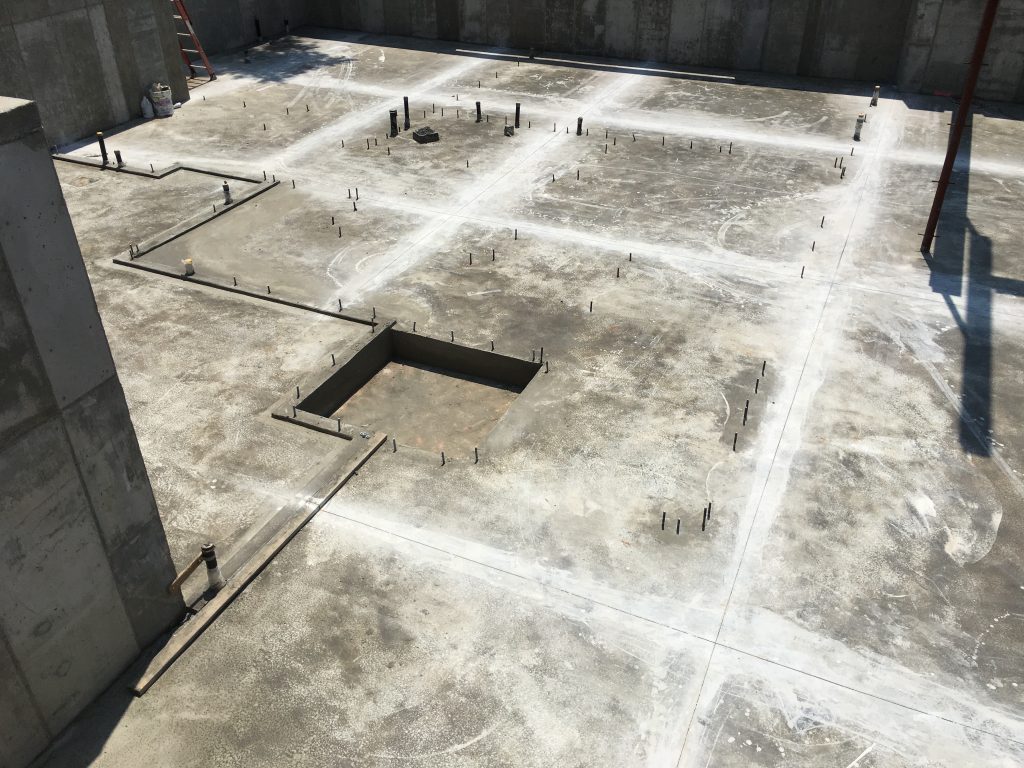
Now that the slab is done, the framers will start working on the interior basement walls next week. Once those are done they can lay down the first floor framing and then we start building up.
Framing is expected to take about 4 months.