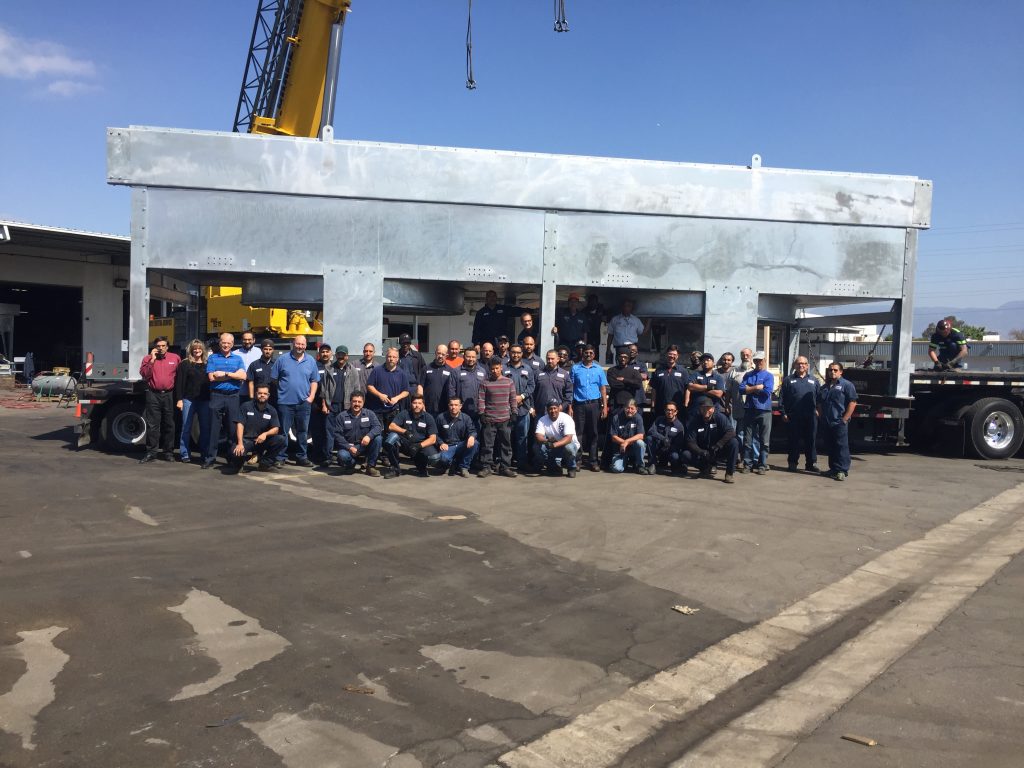Most of our house is wood framed, but there is a bit of structural steel and they installed it today. This would have (or could have) been done earlier, but this was part of the catch-22 we had with the staging area on our lot. We had to get some of the back fill done first both to remove some of the large pile of dirt, and create a space close to the basement hole to allow the crane to get close enough.
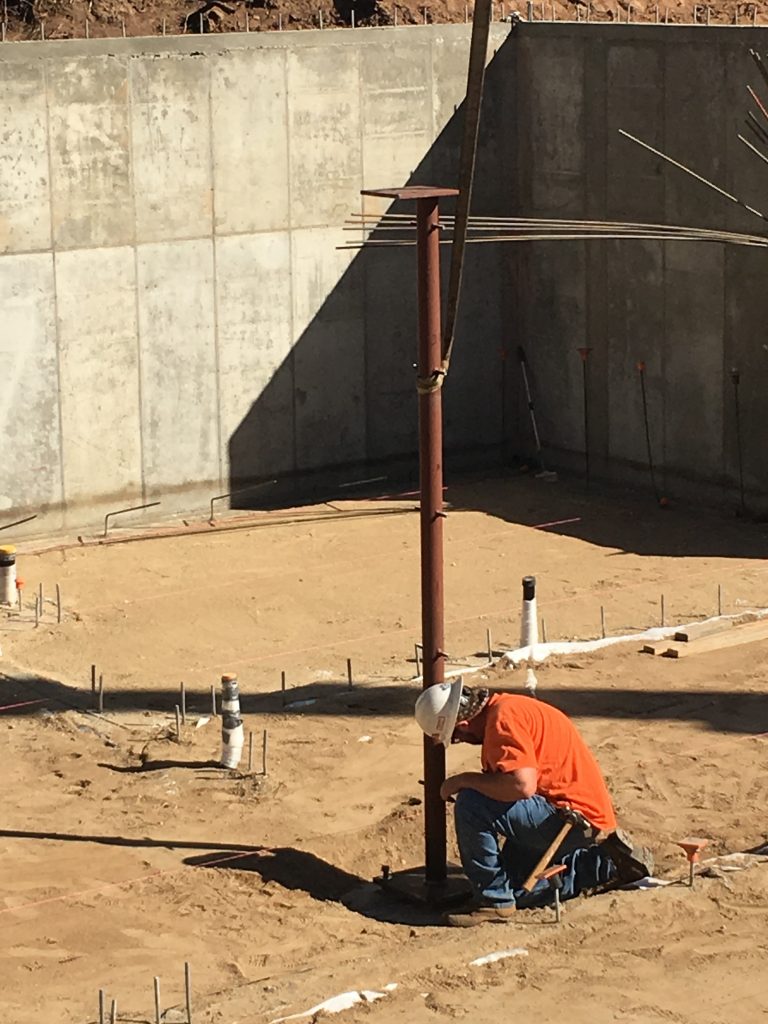
The bottom of this first support post will be embedded in the concrete slab. They will dry pack underneath it with a special concrete mix that won’t shrink, so it stays well packed underneath the bottom plate.
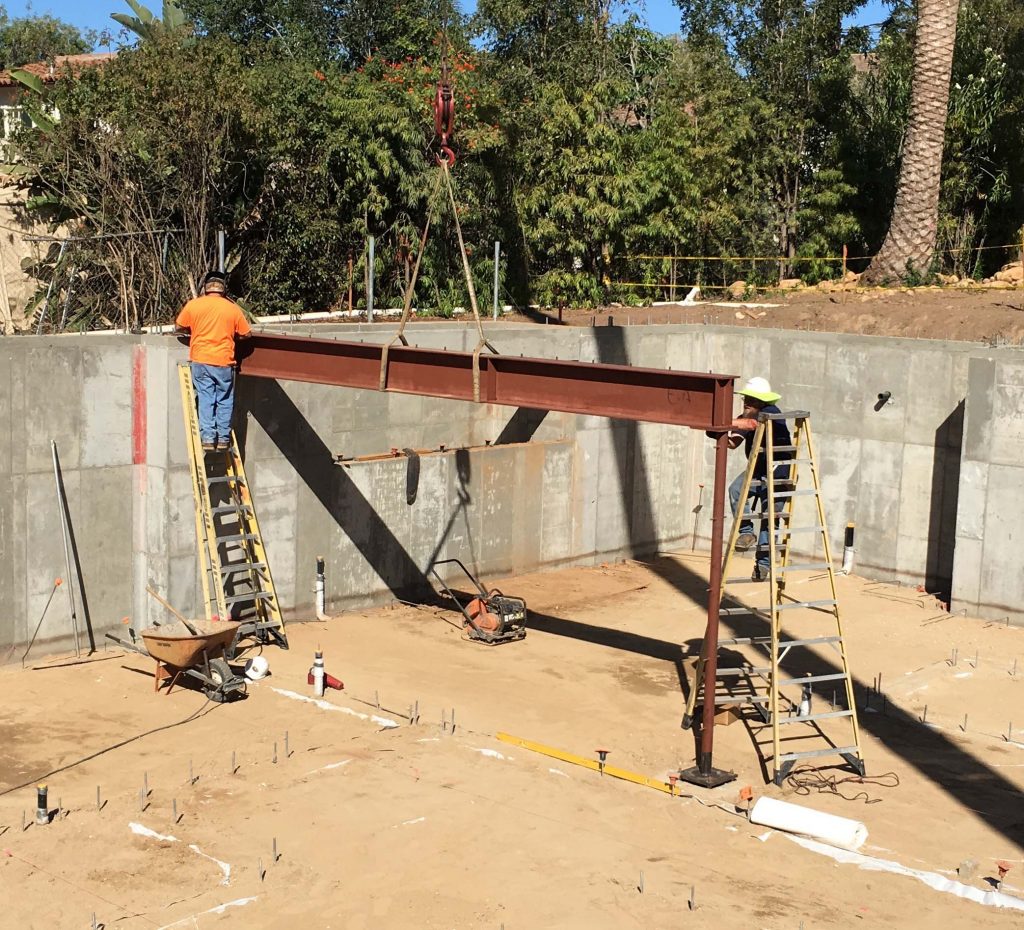
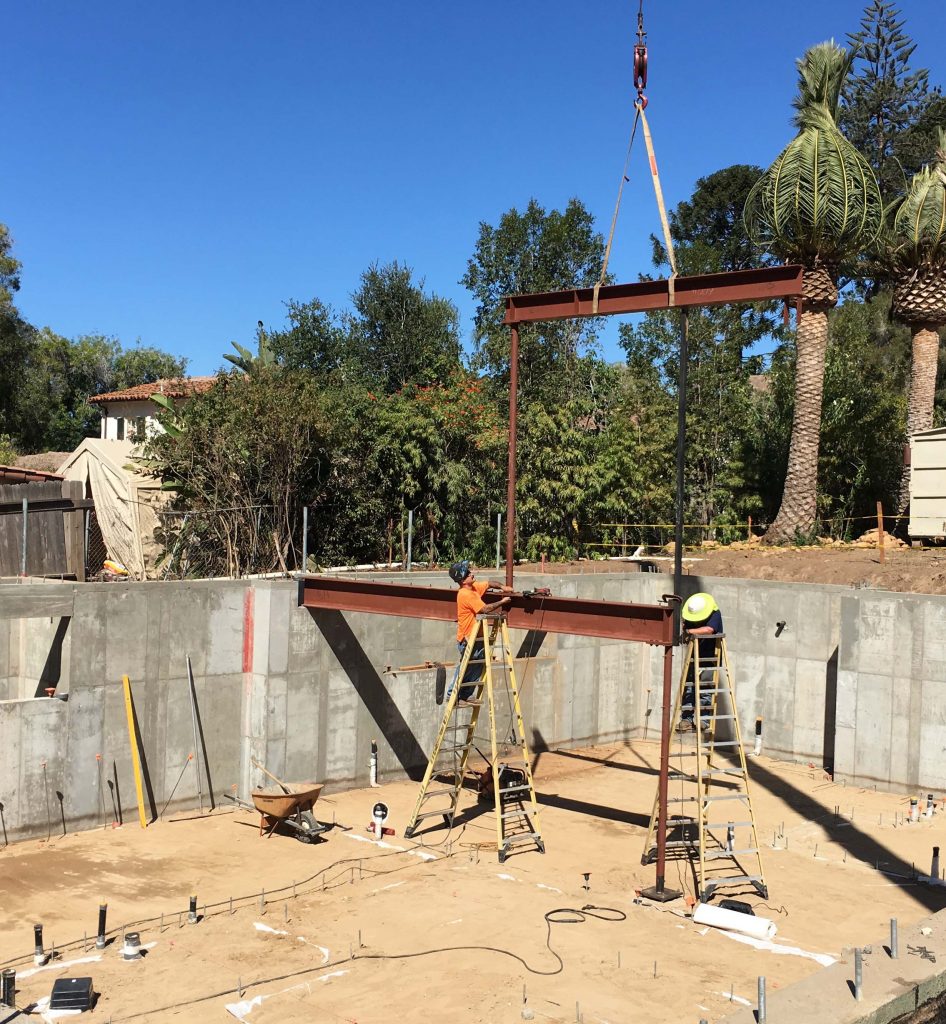
Note the beam saddle (hard to see but near the pineapple cut of the palm) and the black steel on the beam above. That member will eventually rest on a beam, but in the meantime they added a temporary support to hold it up.
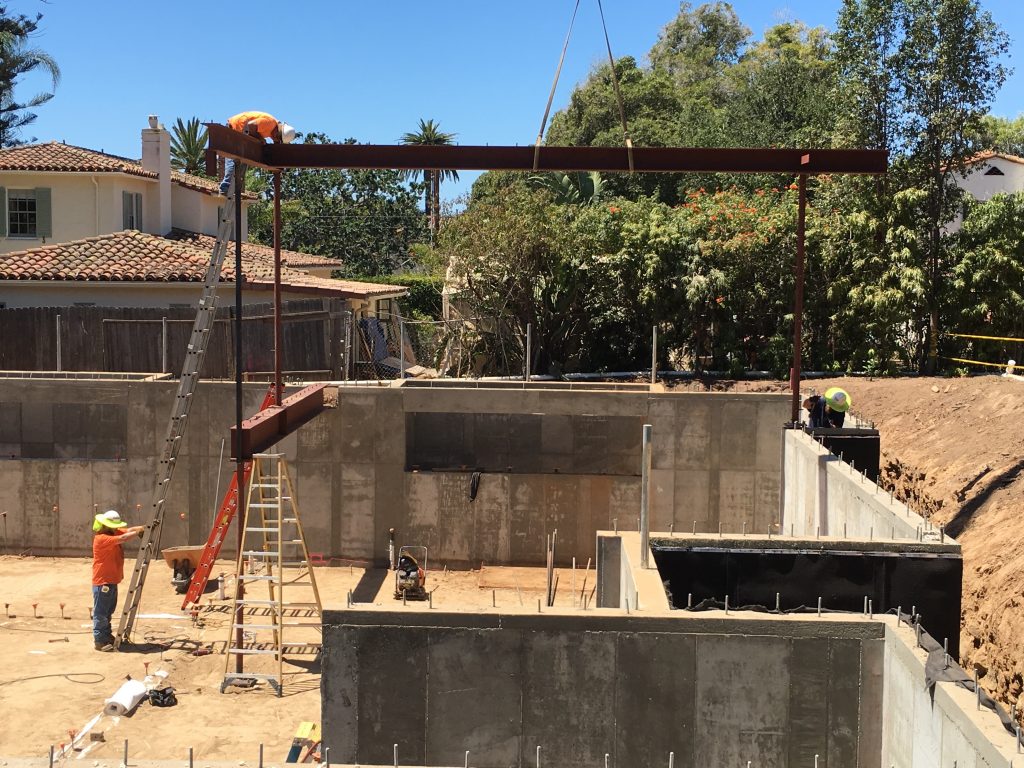
That large second story member sits right in the middle of our kitchen / family room combination. I’m guessing that it was required because we wanted that room to be open without a support post in the center, and it is a large span.
In all, they put in about 5,500 lbs of steel. While this might sounds like a lot, my business builds things that weight in at around 100,000 lbs, so this steel seems relatively modest by my standards.
