The second floor framing has been moving along nicely, and the framers are now framing the roof.
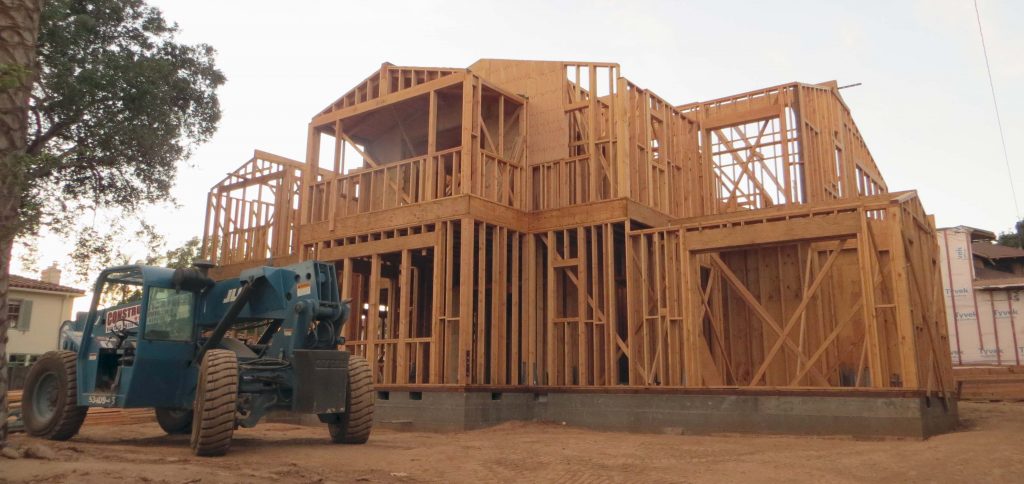
Here are some picture of the progress over time.
The first thing the framers did was to lay out all the walls using chalk, and then cut all the wall top and bottom plates. They then build each section of wall between the two plates and tilt it up and into place.
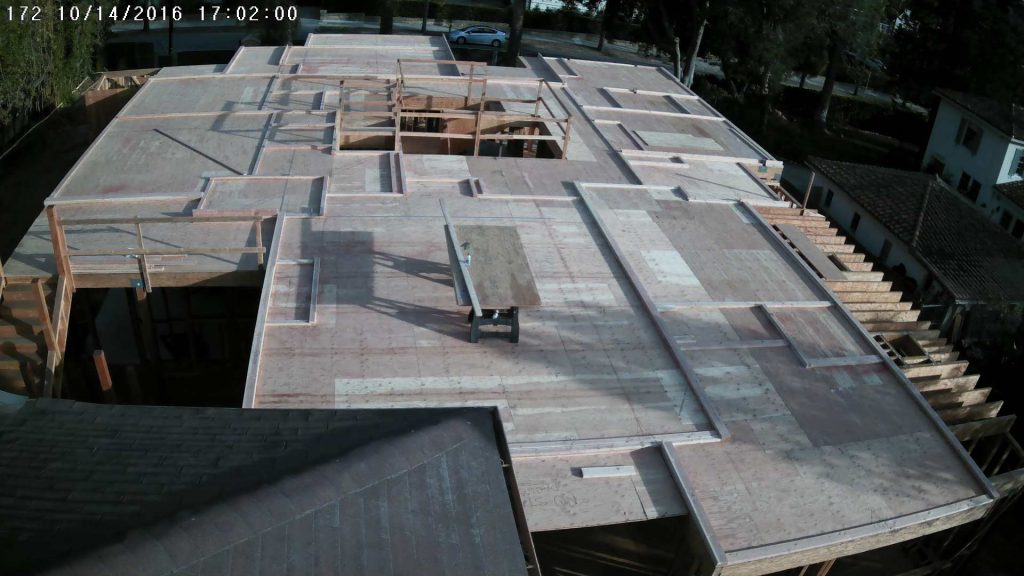
After the plates are all cut, they fabricate all the headers for doors and windows.
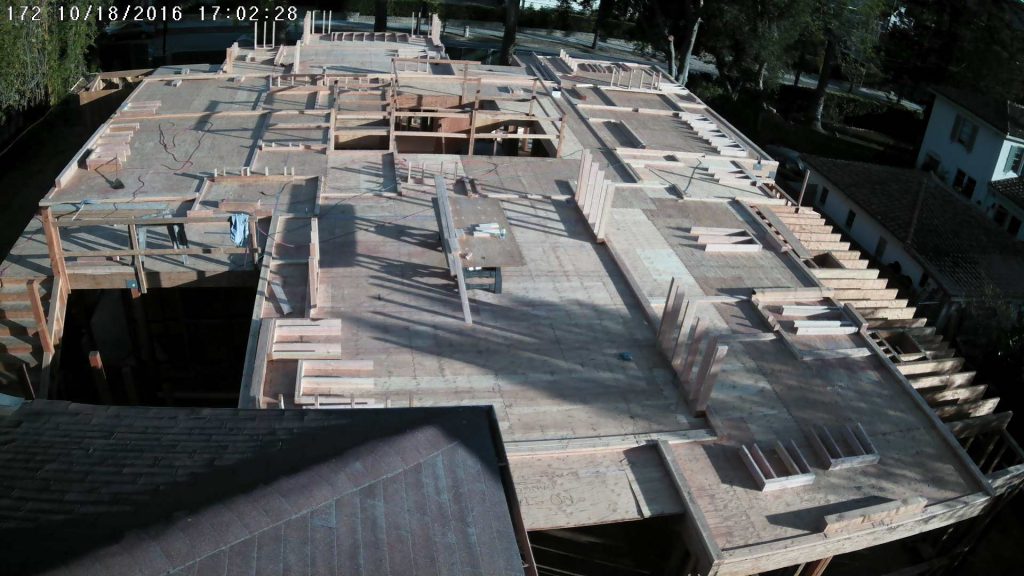
They then build each section of wall between the two plates and tilt it up and into place. The section below went up in about half a day.
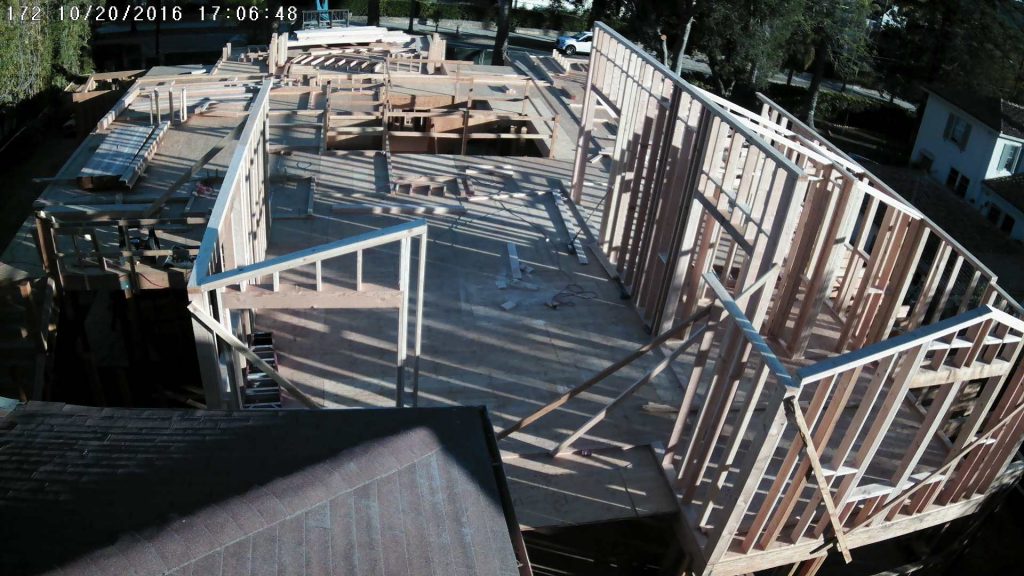
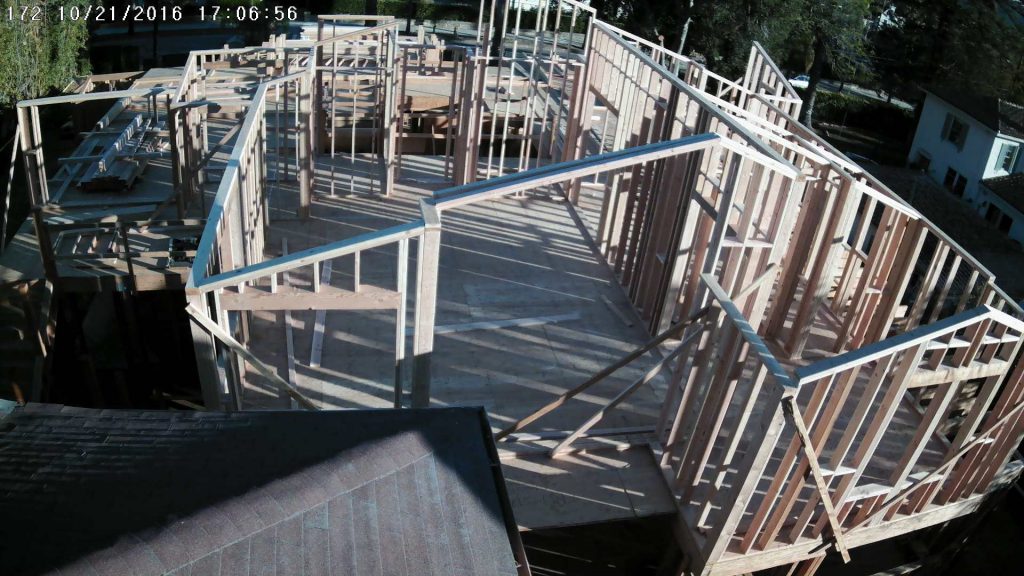
At first glance, the roof lines as depicted by the top plates didn’t seem to make a lot of sense. This is for two reasons. First, the exterior roof line has a number of gabled ends, in true craftsman style. These will be come more visible as they are framed out.
Second, some of the interior ceilings are not flat. Here are a couple of sections from the plans that shows some of this.


You can see some of these roof lines below.
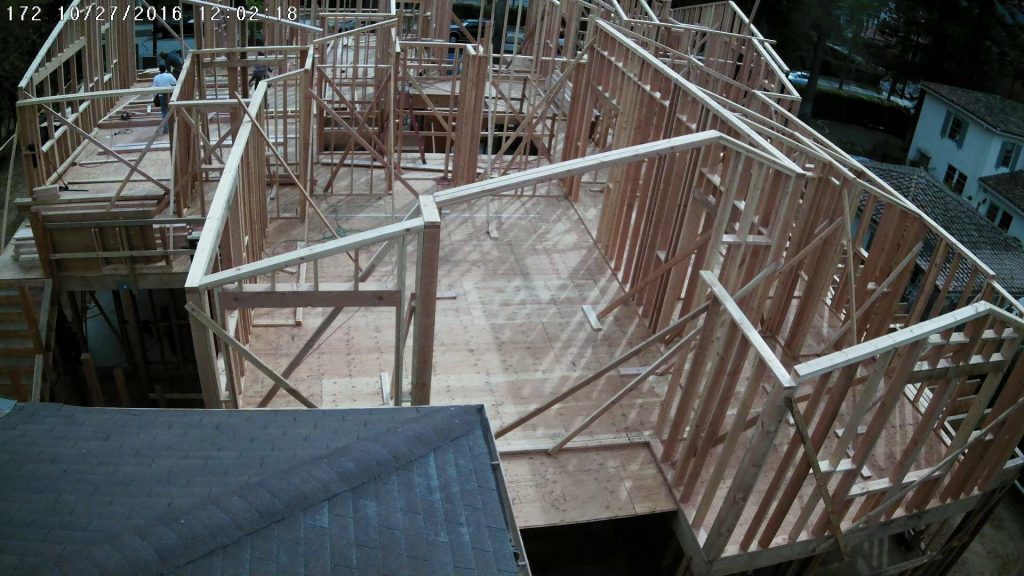
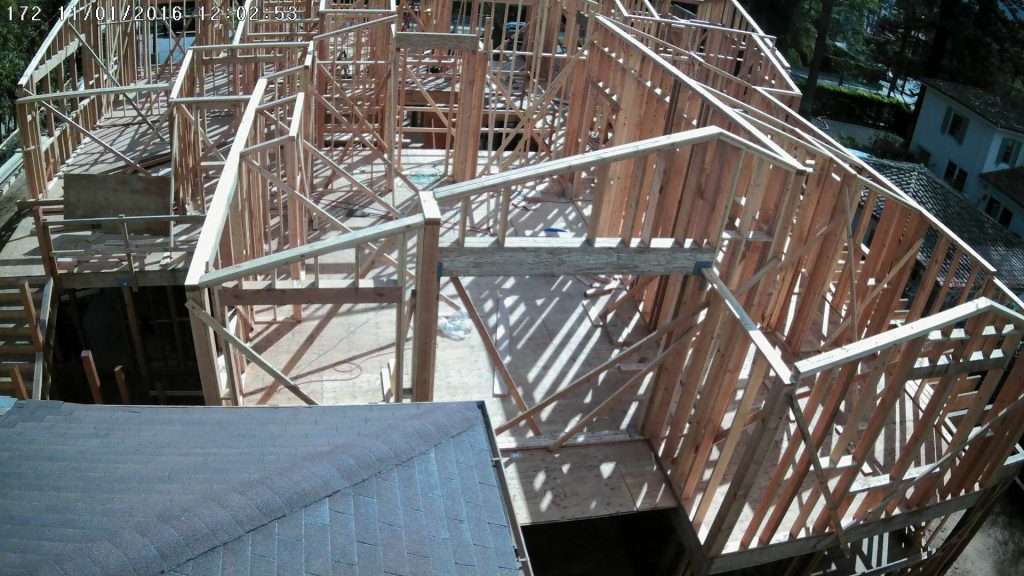
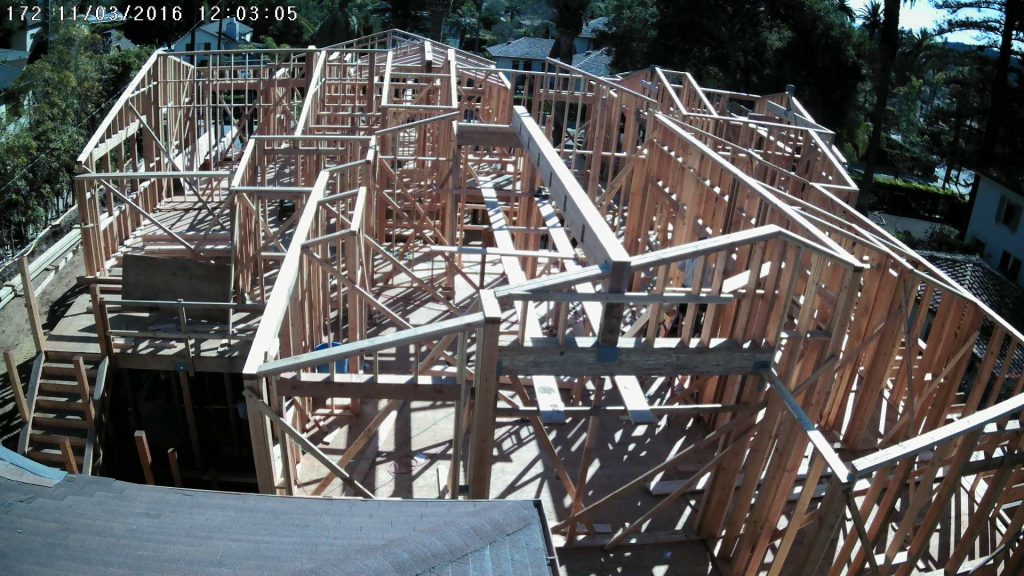
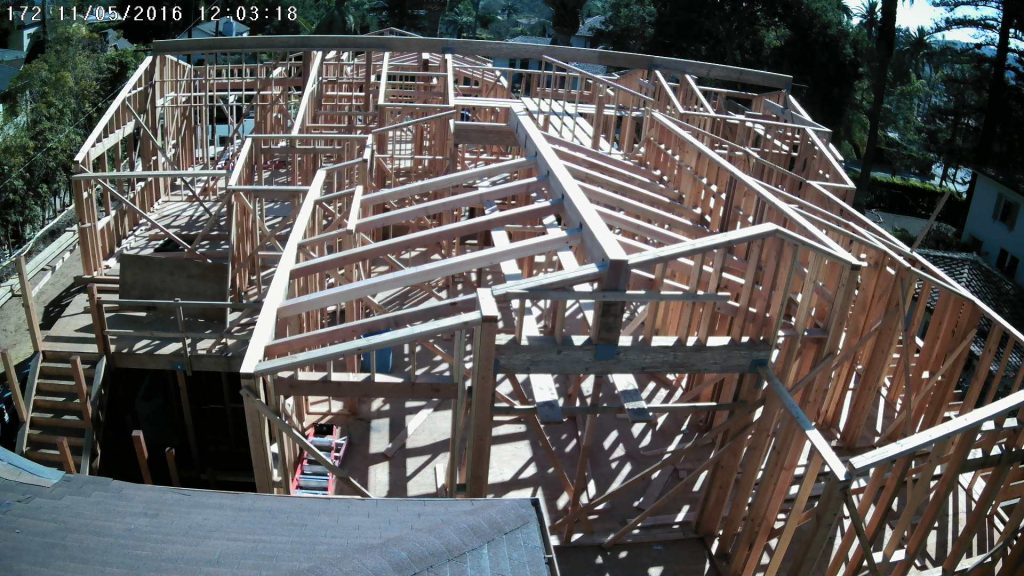
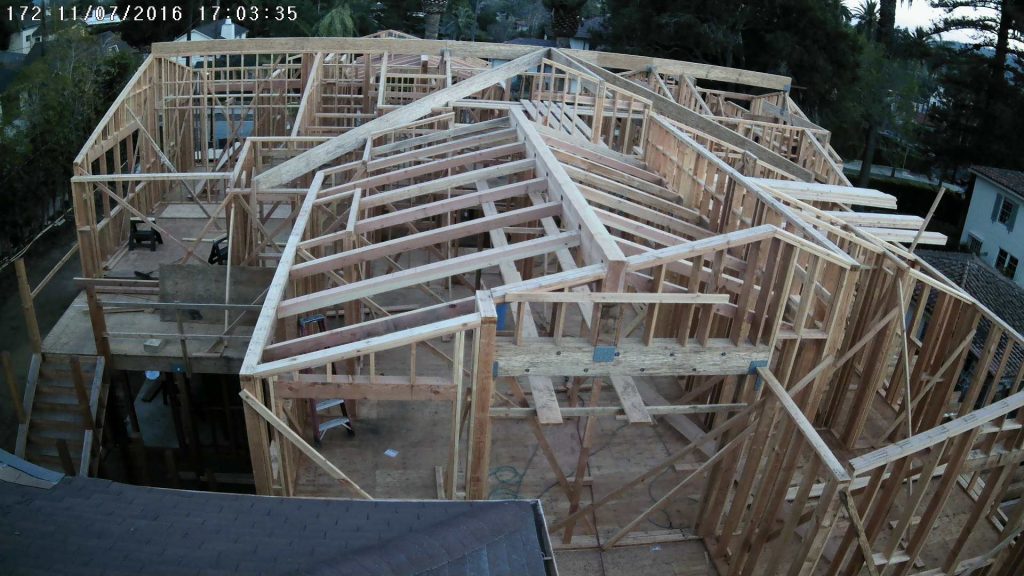
I’ve always wondered, when looking at an exposed beam ceiling, what the actual structure looked like. Are the beams actually structural of just for looks. Is there another layer of rafters between what you see and the actual roof? In our case, support-wise, it is a little bit of both. The main exposed beam is actually holding up the roof rafters, but the rest is mostly for show.
Above you can see the exposed beams for the master bedroom and below you can see the same thing with the tongue and groove ceiling in place.
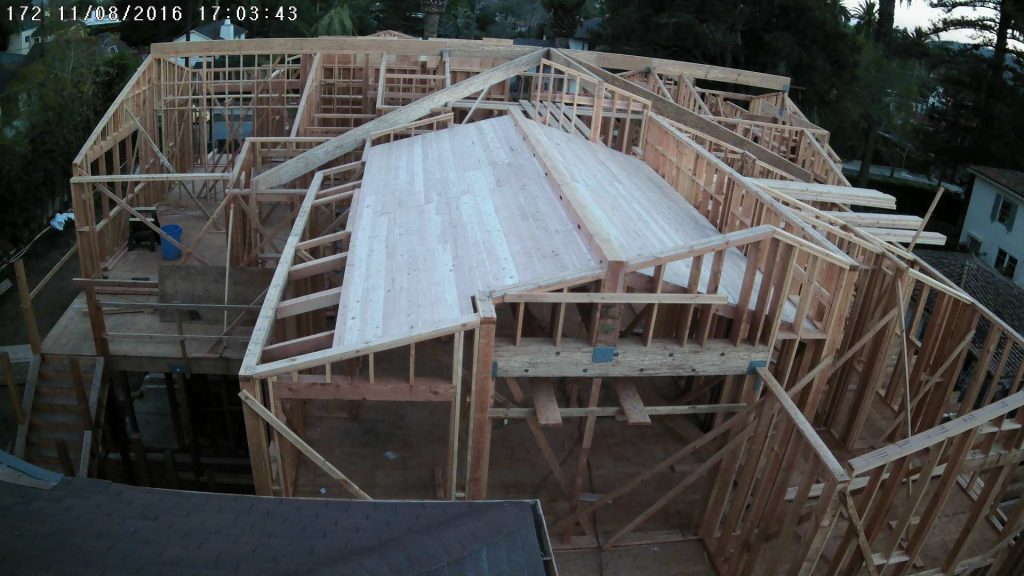
Below are the roof rafters which sit just above the exposed beam ceiling. You can see just peeking out from under the last rafter is some tar paper. Because our roof will be open for a few weeks yet as we finish the roof framing and install fire sprinklers, HVAC, and electrical in the hard-to-get-to places, we felt it was best to protect the tongue and groove ceilings as they would get water stained if they get wet.
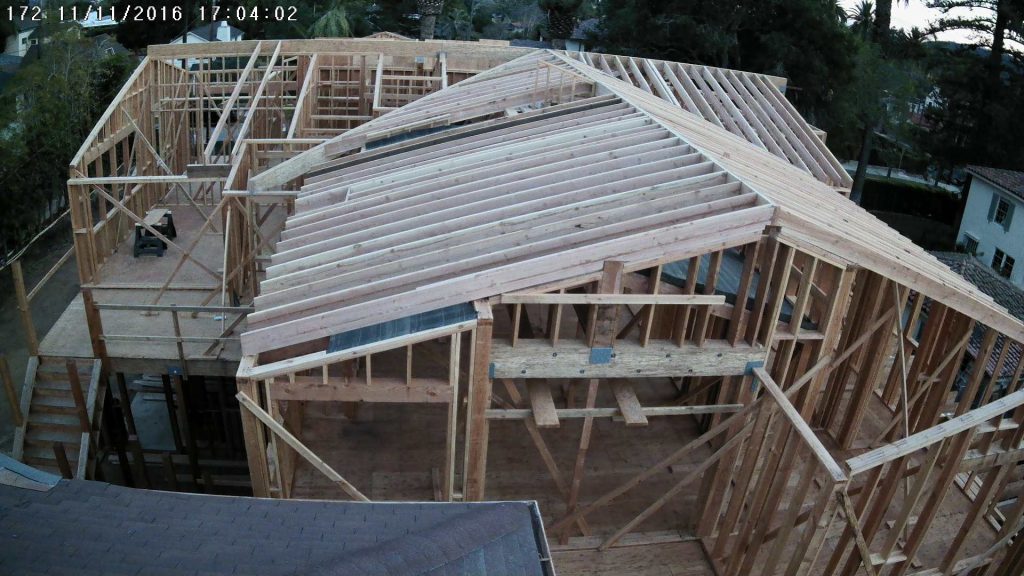
From the inside, the exposed ceilings look quite nice.
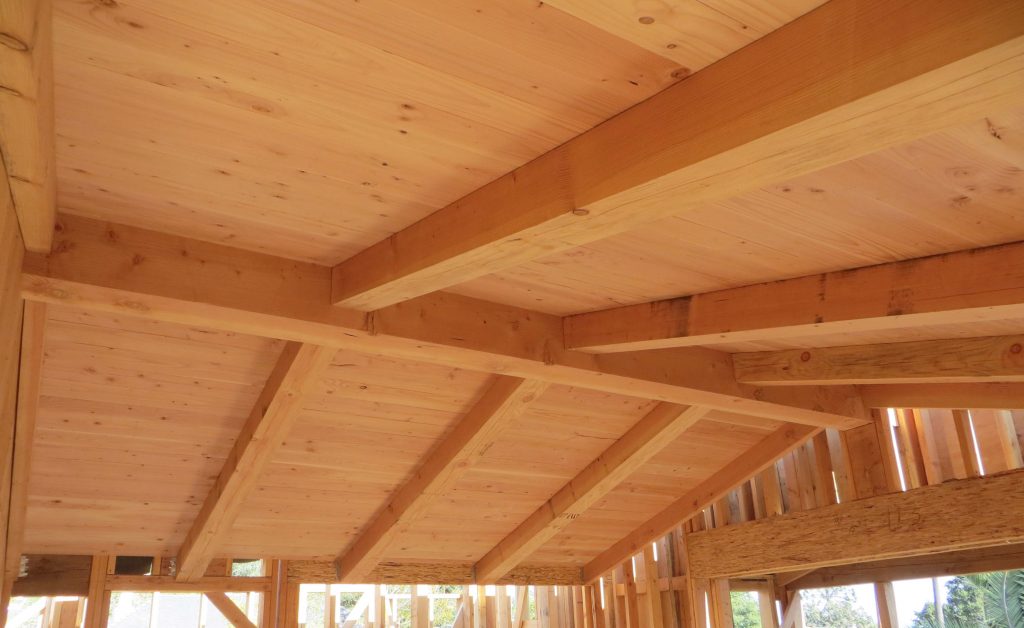
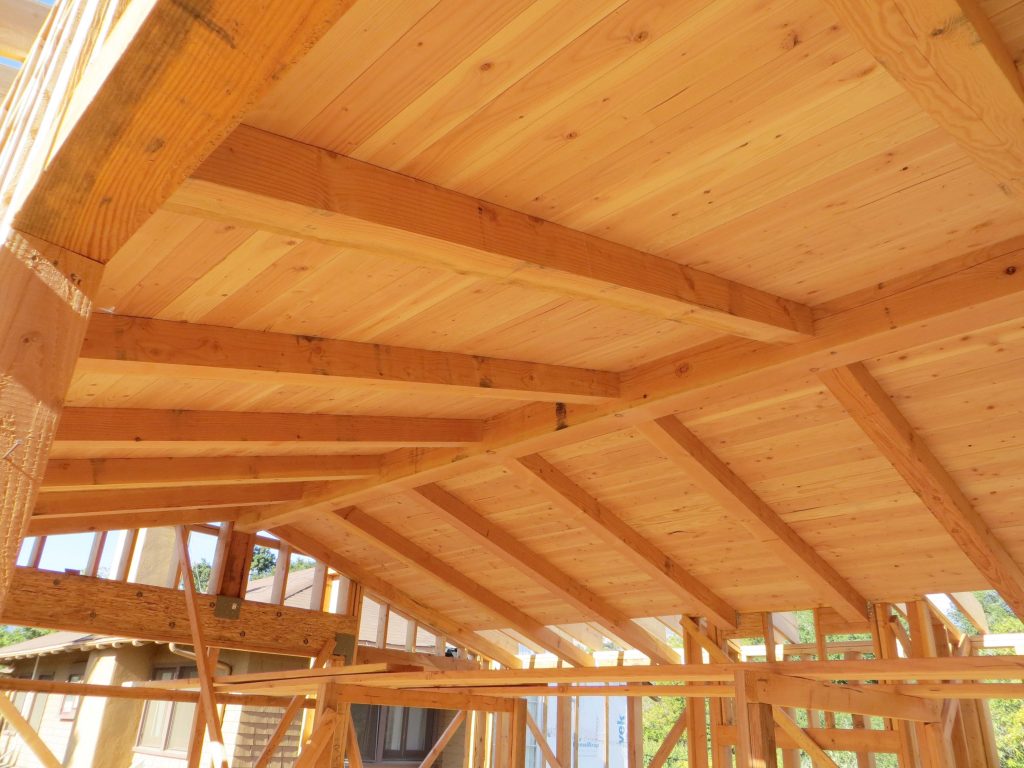
Wow, the ceiling looks beautiful from the inside. Is there a time-lapsed video?