As we’ve been finding out, almost all tile involves some sort if imperfection. It rarely works out that either horizontally or vertically you have enough space for full time on every side of a surface that gets tile.
With respect to our living room fireplace, we faced three different places that we had to accommodate incomplete pieces of square tile. Here is a mock-up I did of the tile layout, with partial tile pieces show in blue.
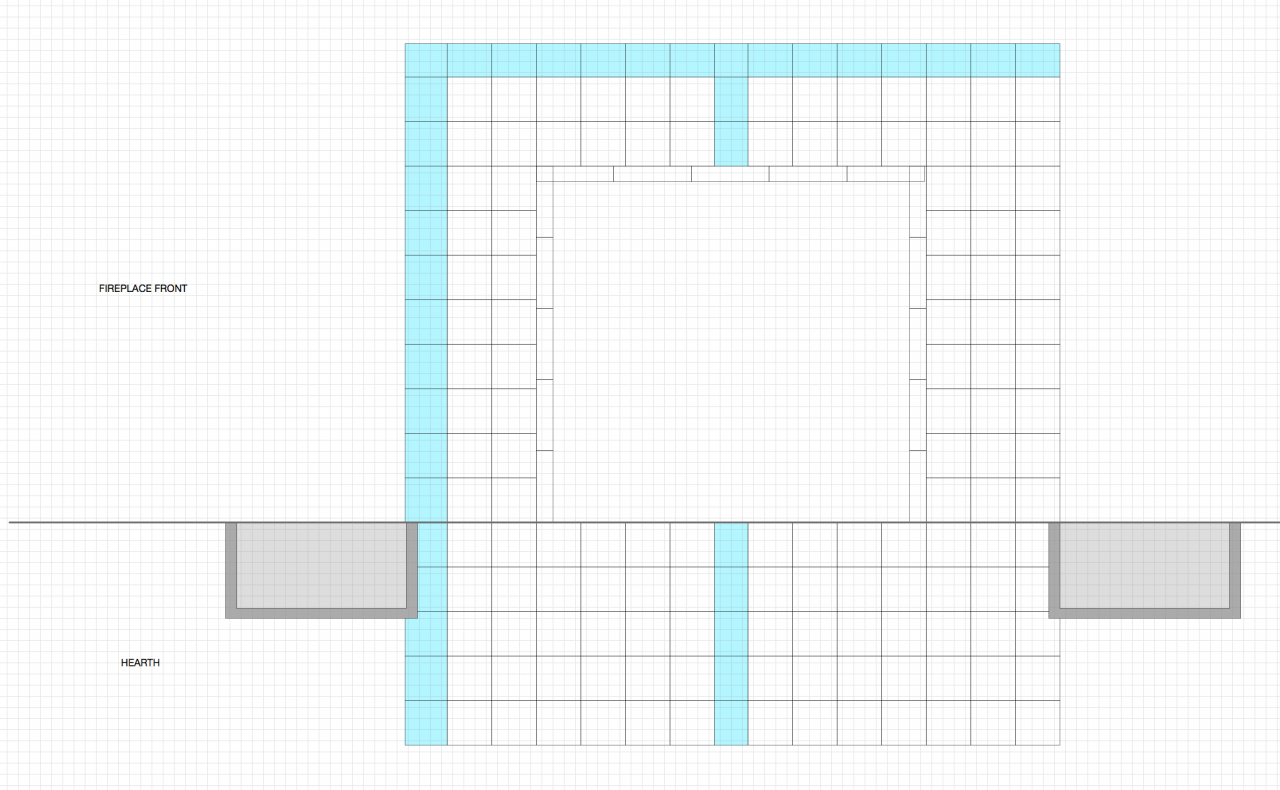
The edge of the fire box gets a corner piece that wraps into the fire box. We chose gas appliances for our fireplaces, which means you can turn them on or off with a press of a button. It also means for this particular brand of fireplace (Town & Country) that the fire box sort of floats and can be adjusted in our our by small amounts. This allowed us to move the firebox back enough to get a decent wrap of the corner piece.
The first thing you’ll notice is that on the right of the fireplace opening, we have the good fortune to show three full pieces. This pretty clearly defines the starting point for our tile layout, and drives the tile placement up to the top and down below on the hearth.
Now. on the other side, unfortunately our woodwork was a little unequal, and we had to but about 1/4″ to 3/8″ off a full tile. But we figured this was a small amount amount that it wouldn’t be too noticeable.
In the vertical dimension, we were again blessed with an even number of tiles from the floor to the top of the fire box trim pieces, so it was a natural decision to put the partial piece at the very top.
Side to side is where we had the most trouble. Our first thought was to simply put a smaller tile row down the center, as is depicted above.
Our next thought was to split the smaller piece into two, and do vertical stripes. Her is our first mock-up of that.
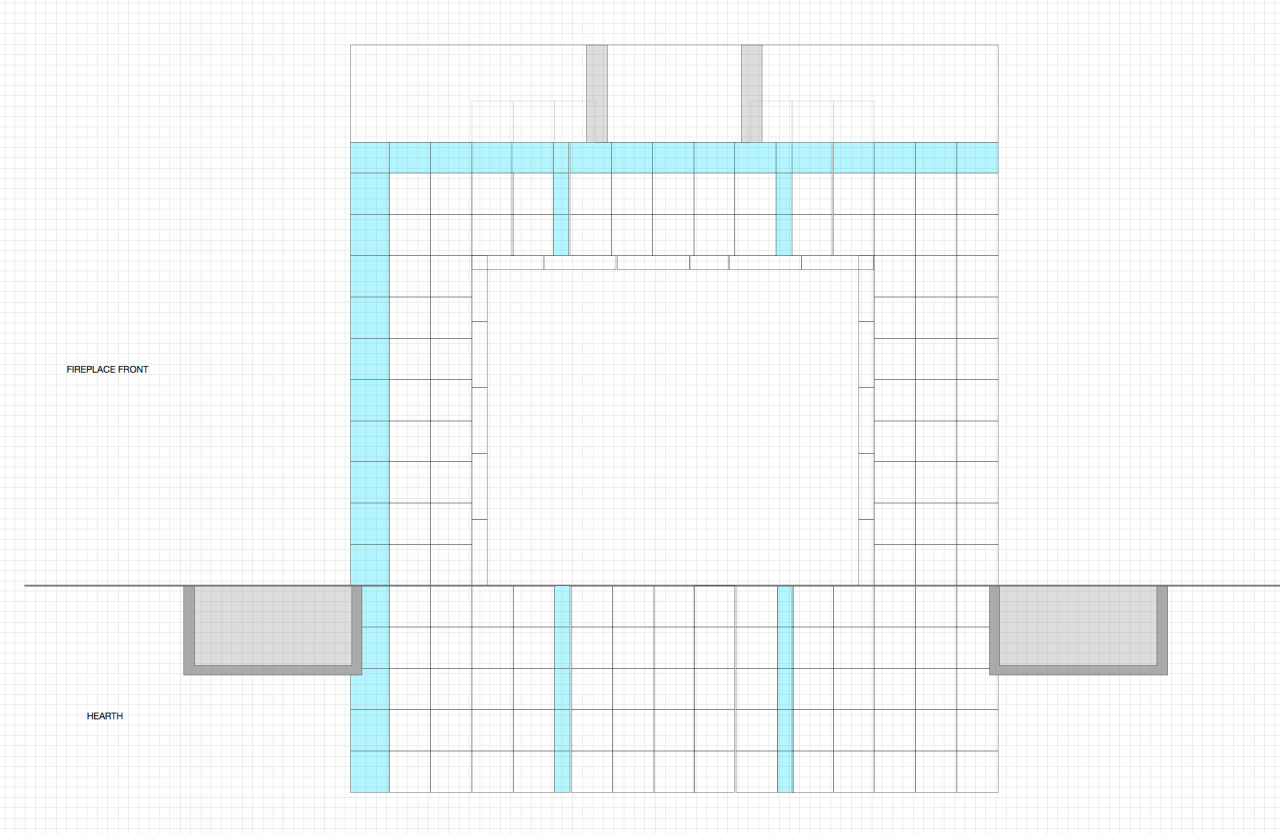
It might have been ideal to line the strips up with the vertical mission style panel detail above, but that was not possible given the position of the tiles. We played around with moving them left and right until we settled on this.
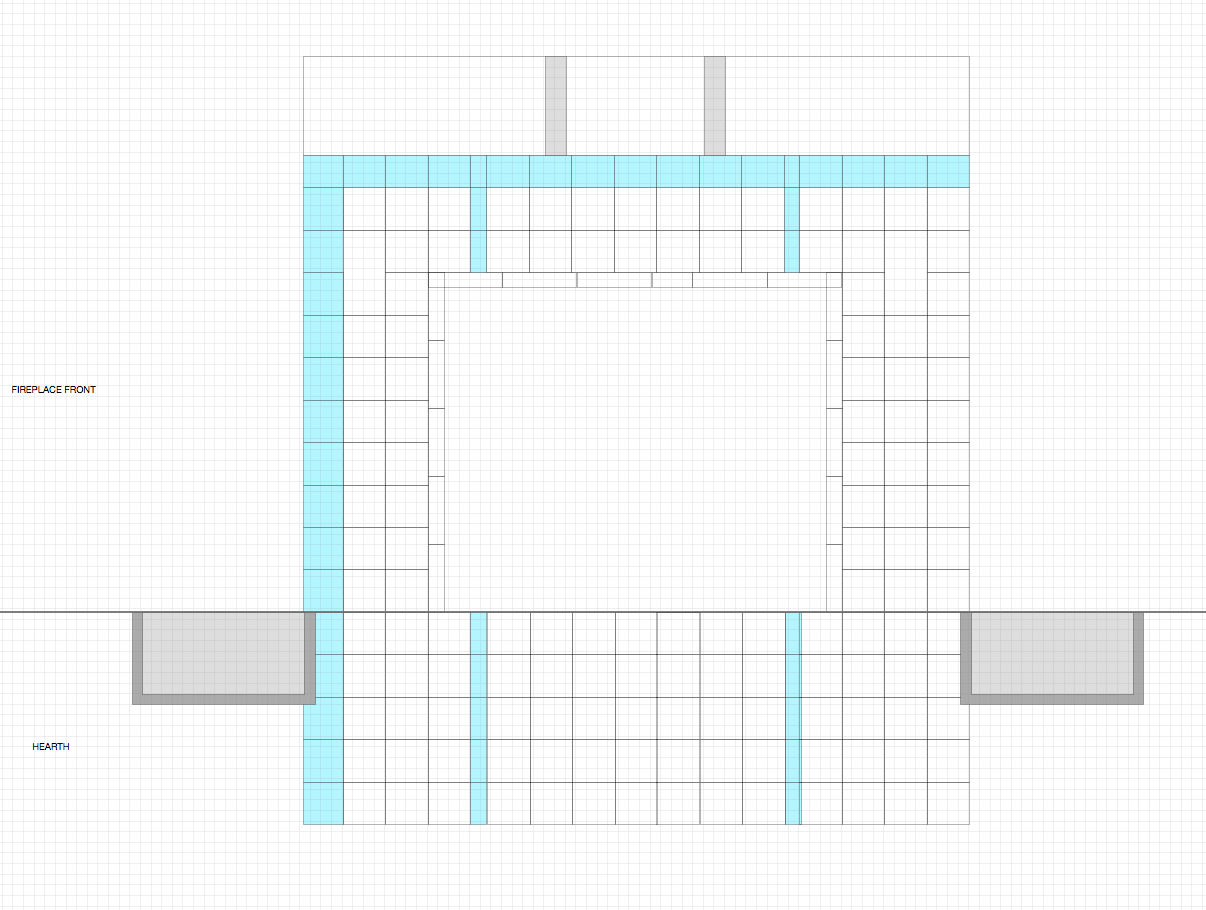
But that wasn’t until we did some additional mock-ups with the actual tile.
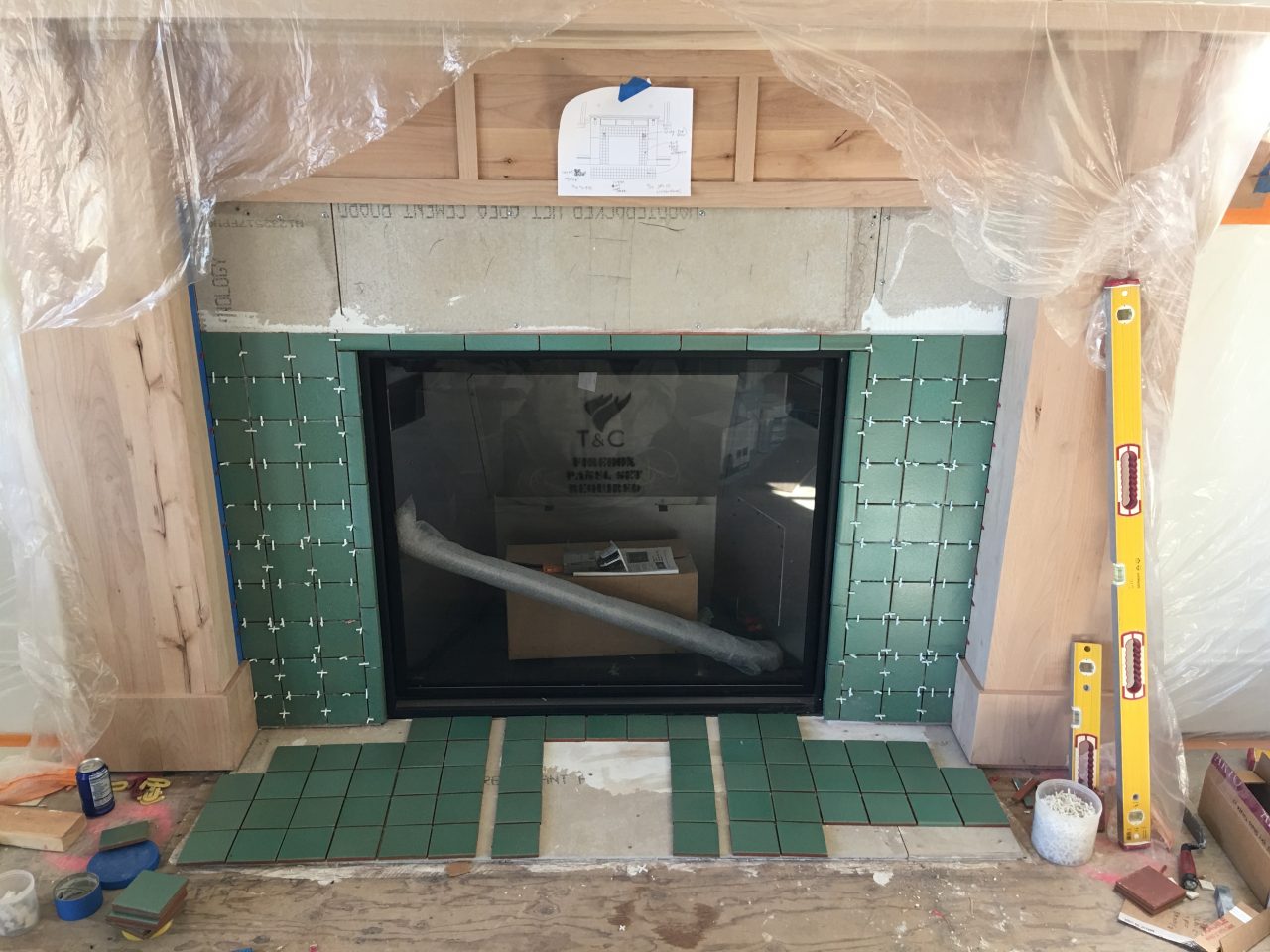
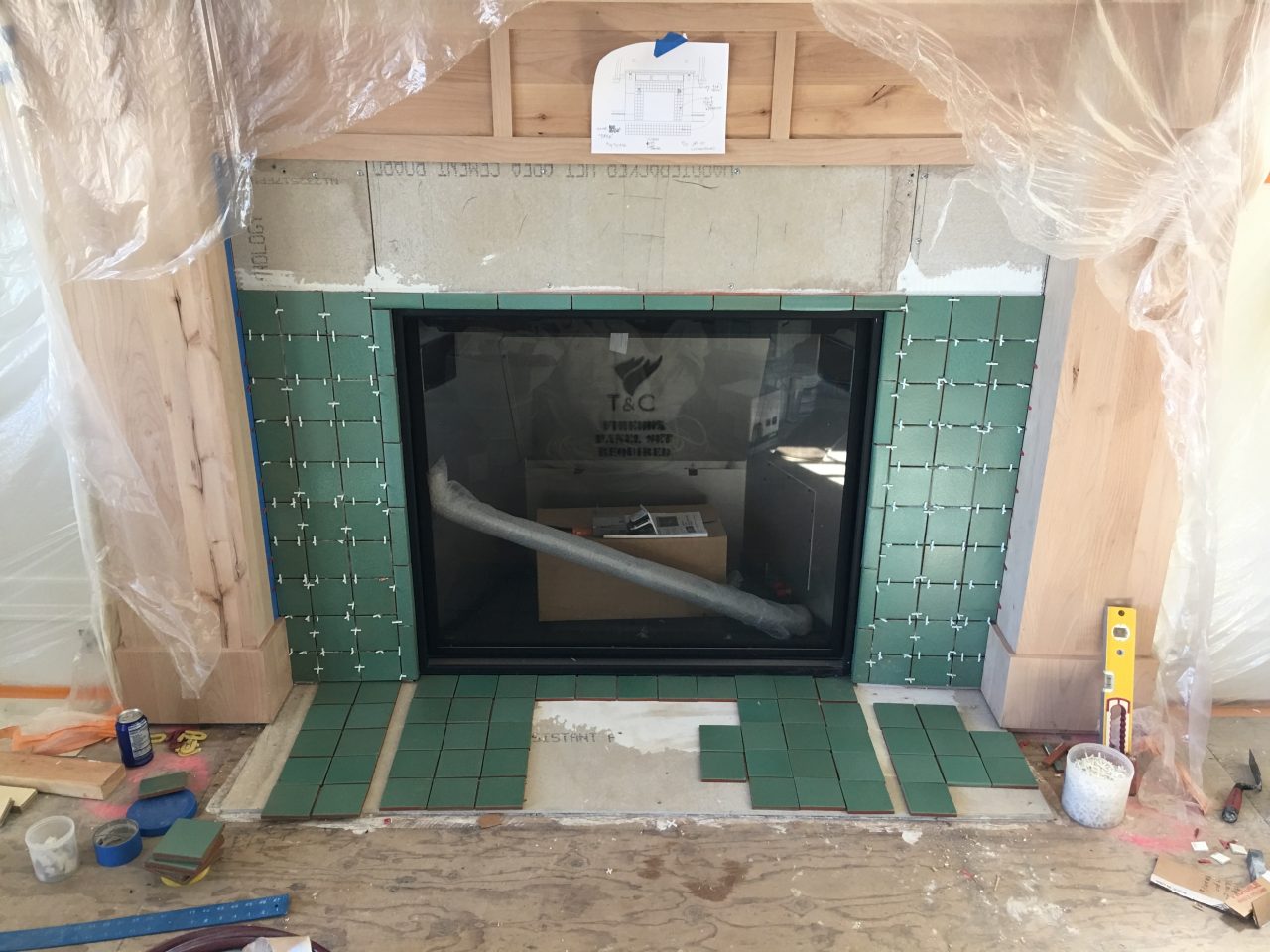
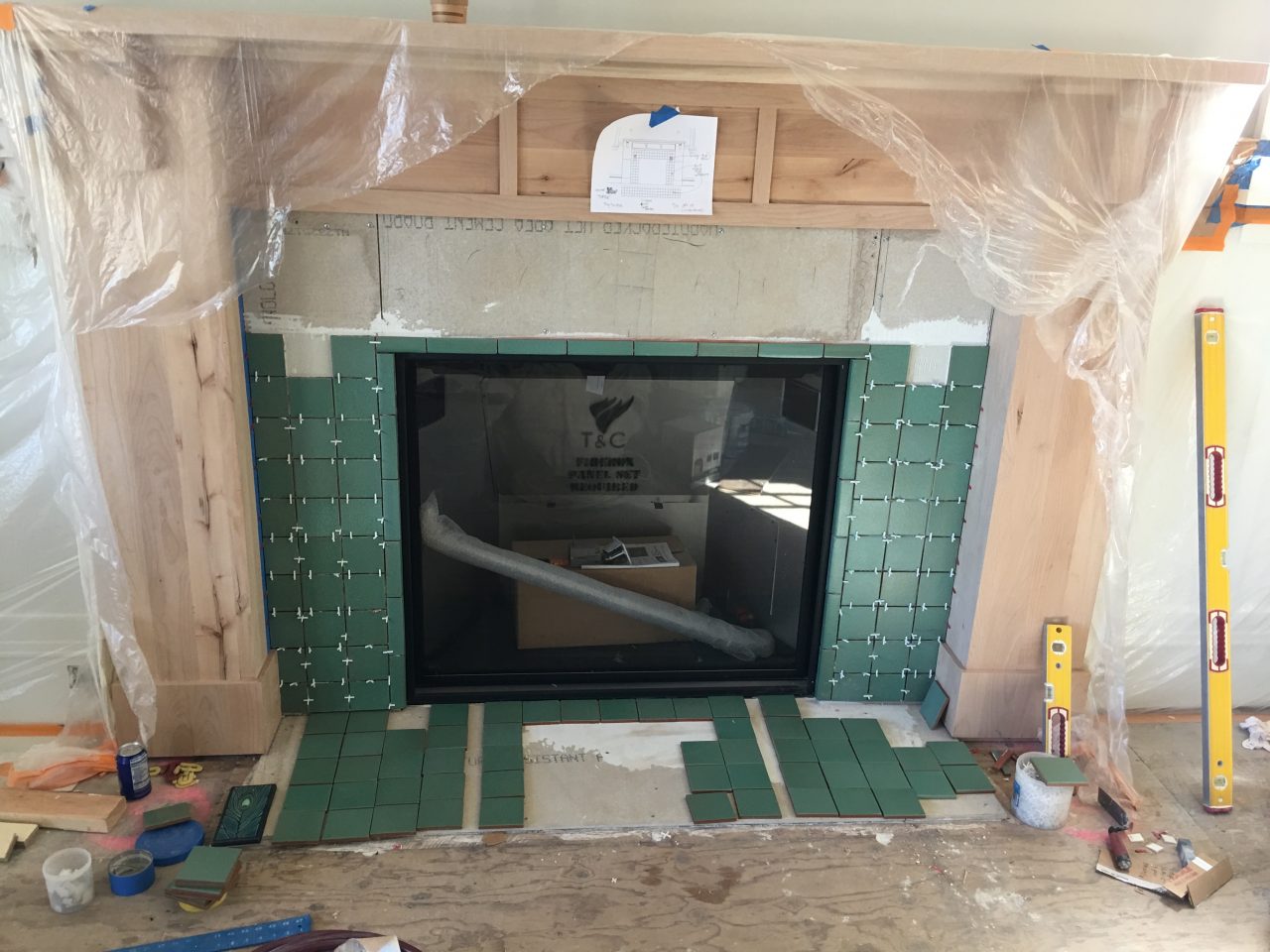
Here is the result.
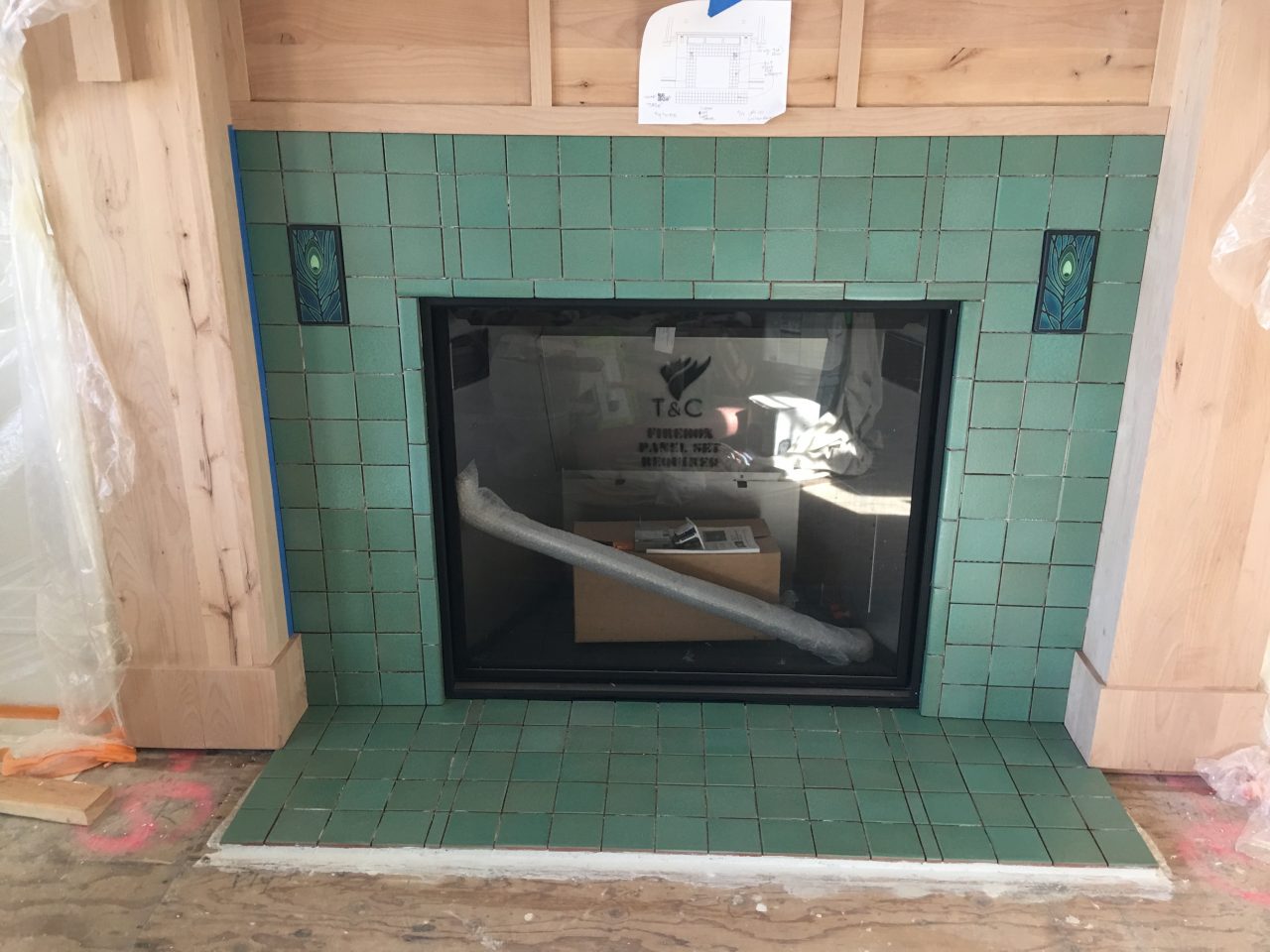
For comparison, here is the same fireplace before the wood mantle and surround, and the tile.
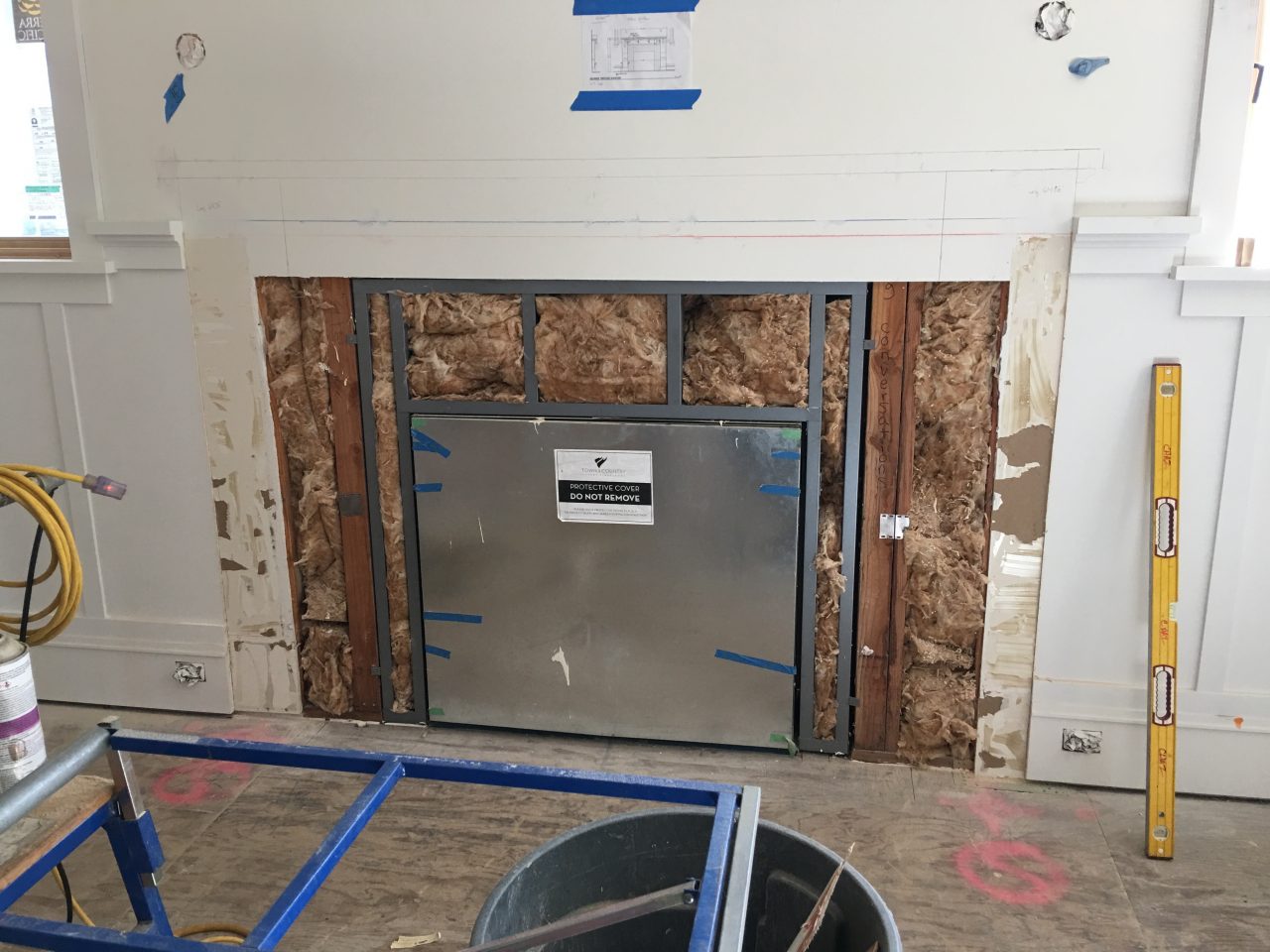
As we have been discovering over the last 2 years of construction, and more so in the last 4 or 5 months of finish work, no amount of planning can get rid of on-the-fly accommodation of issues that come up when you actually build something. There hasn’t been a single bit of tile that hasn’t required some of this type of consideration, but this particular one took more thought than most.