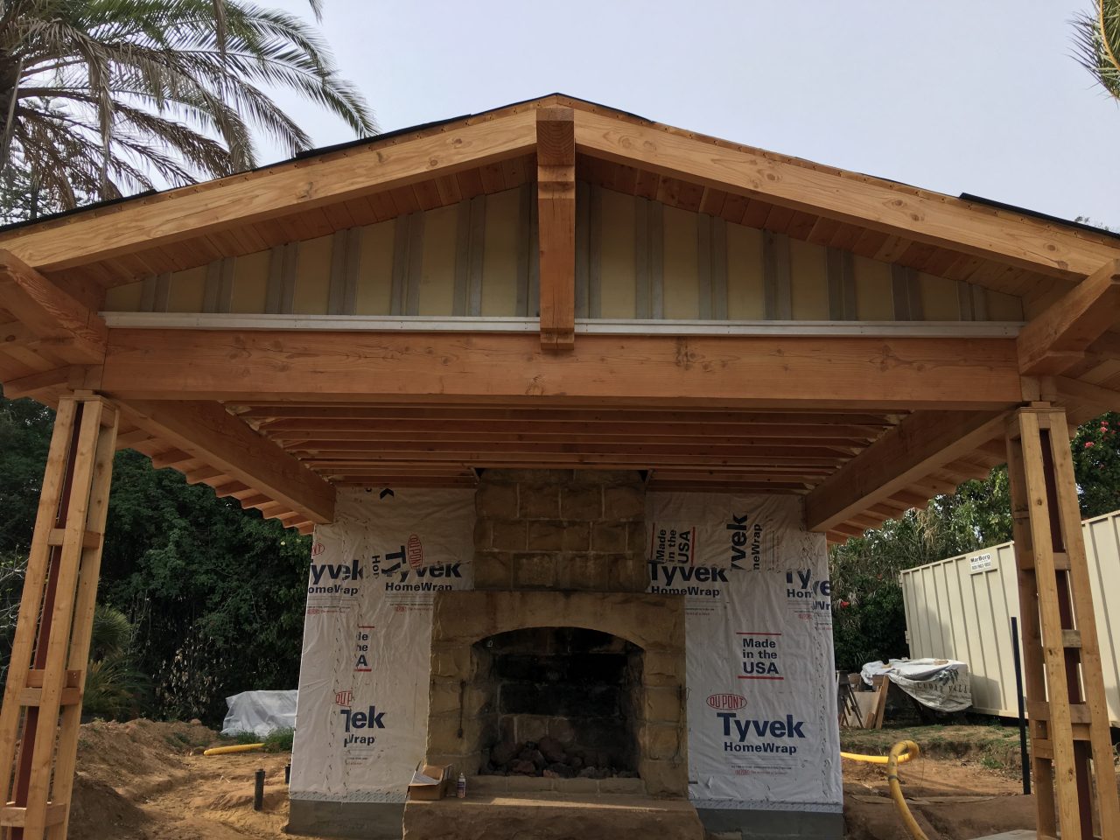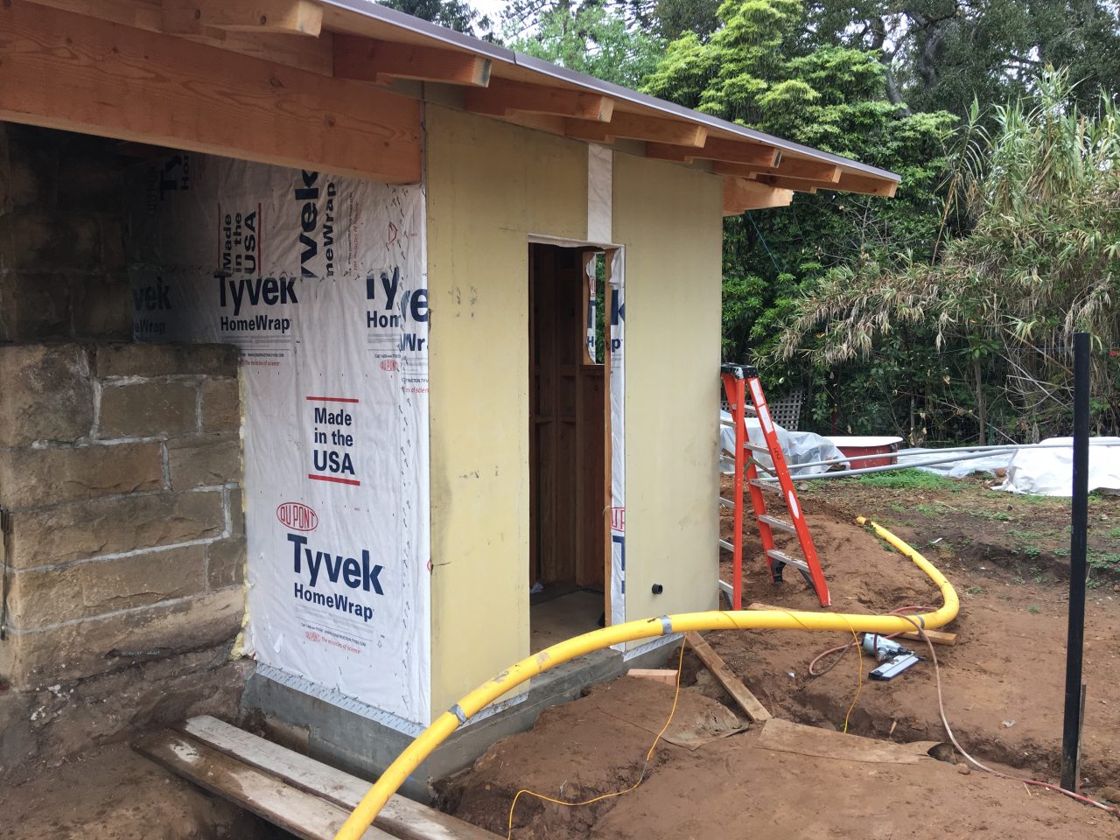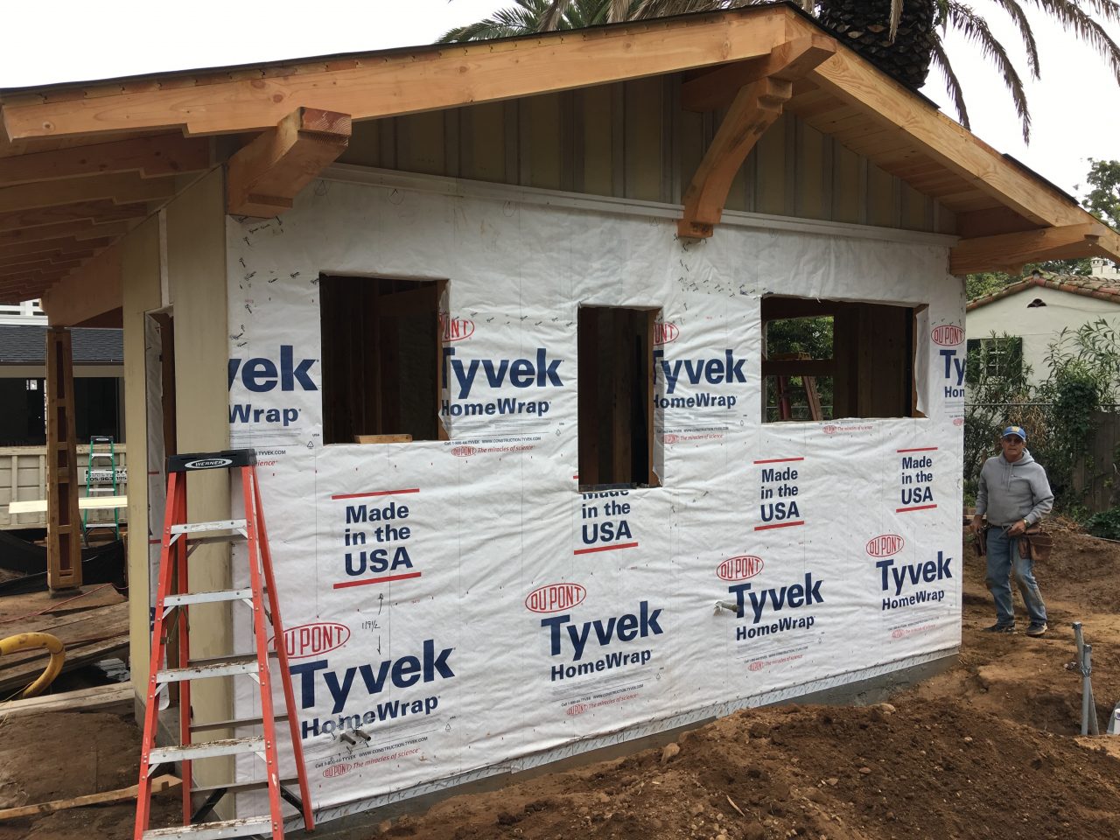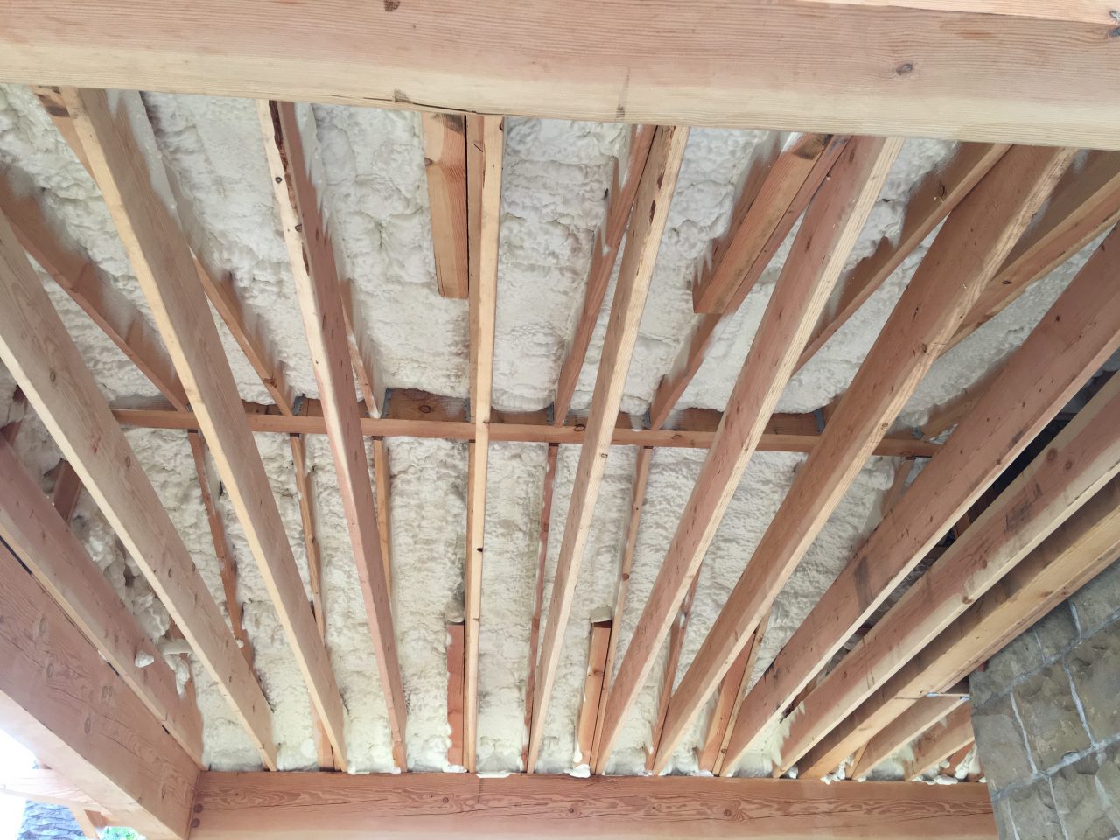Our pool house has a bit of a twisted story. We started it, got all the way through framing and rough plumbing, and then realized that we would not be able to afford a pool right now. When we looked at the overall cost to complete the pool house (almost as much as the pool) we couldn’t see moving forward to finish it was we had planned. But, we don’t want to be left with a partially finished structure in our back yard that we have to stare at for a couple of years.
Our solution is to finish just the outside, as best we can, on the cheap, using some local hourly carpenters, rather than the expensive (but primo quality) finish carpenters we’ve used for much of the project. To help reduce the cost, we opted to switch from using the horizontal siding (which requires more finish precision and is much slower to apply) to board and bat, like we have in the gable eves of our house. Board and bat is less precise to apply, goes on in larger pieces (4’x10′ sheets), and is much quicker. As happened with the concrete polishing we did on our basement floor, we realized we actually prefer the board and bat look to the siding look for that building.
Here is the first bit of progress.



We also opted to spend a little money to spray foam the underside of the roof.

It is actually more cost effective to use spray foam in a case like this. Because we want add a drop ceiling, if we didn’t use spray foam, we would have had to add ventilation to the small attic space which would have been more work. With spray foam, the attic space will never heat up enough to require ventilation, and it will help keep the seating area blow cooler as well.