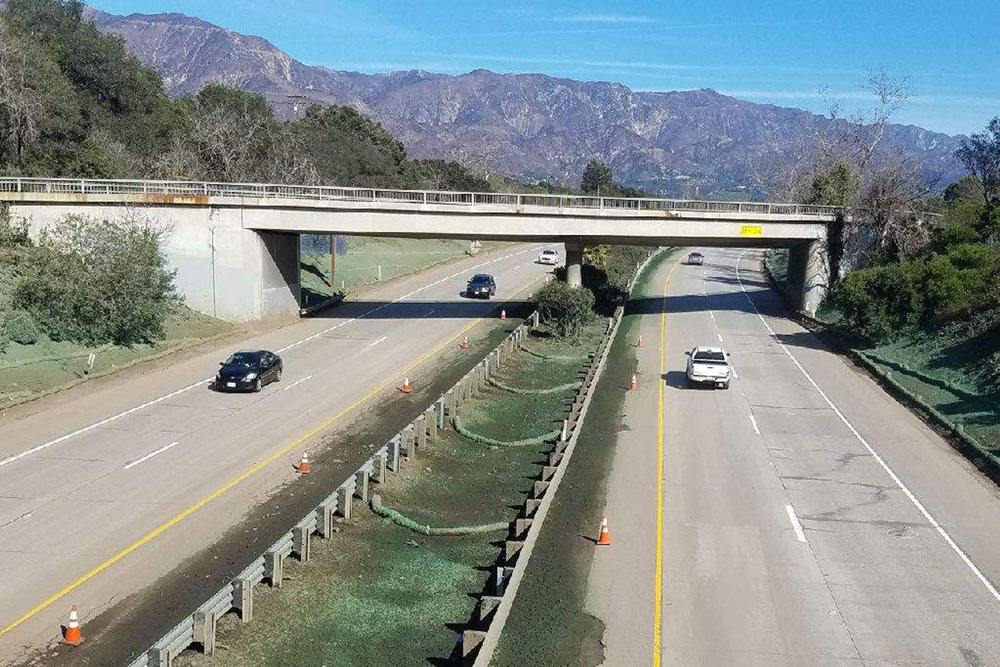
It’s been about 2 1/2 weeks since the last updates, but it feels like much longer. The freeway to / from the south of us finally opened after the mudslides, and work can once again proceed as normal.
Now that things are once again moving, we are making a concerted effort to shore up the schedule and the budget. Lisa and I have started to personally manage the schedule and the budget, which free’s up Charlie to focus on the work at hand, including some finish carpentry he will be doing personally. We are hoping that we can get certificate of occupancy by the end of April, for an early May move in. There will be lots of hard-scape and landscape left to do, but that will at least get us in the house so we can stop carrying the cost of another rental.
Here is a general update on several of the major categories of work
Finish carpentry
There is a single carpenter left now to work on the few remaining items, the biggest of which is finishing up the wainscot in the living and dining rooms. He has a few final items to complete on the exterior, but other than that, everything that can be done now, is done.
Once the interior is painted and the wood floor is in, the carpenters will come back to install the rest of the baseboard. Some of the work is a bit circular; some of the baseboard needs to be left off in order to be able to get the flooring in, which slips under the baseboard. The flooring can’t go in until the paint is done, which comes after the finish carpentry. Once the flooring is in, then the remaining baseboard goes in and the painters have to come back go finish the painting.
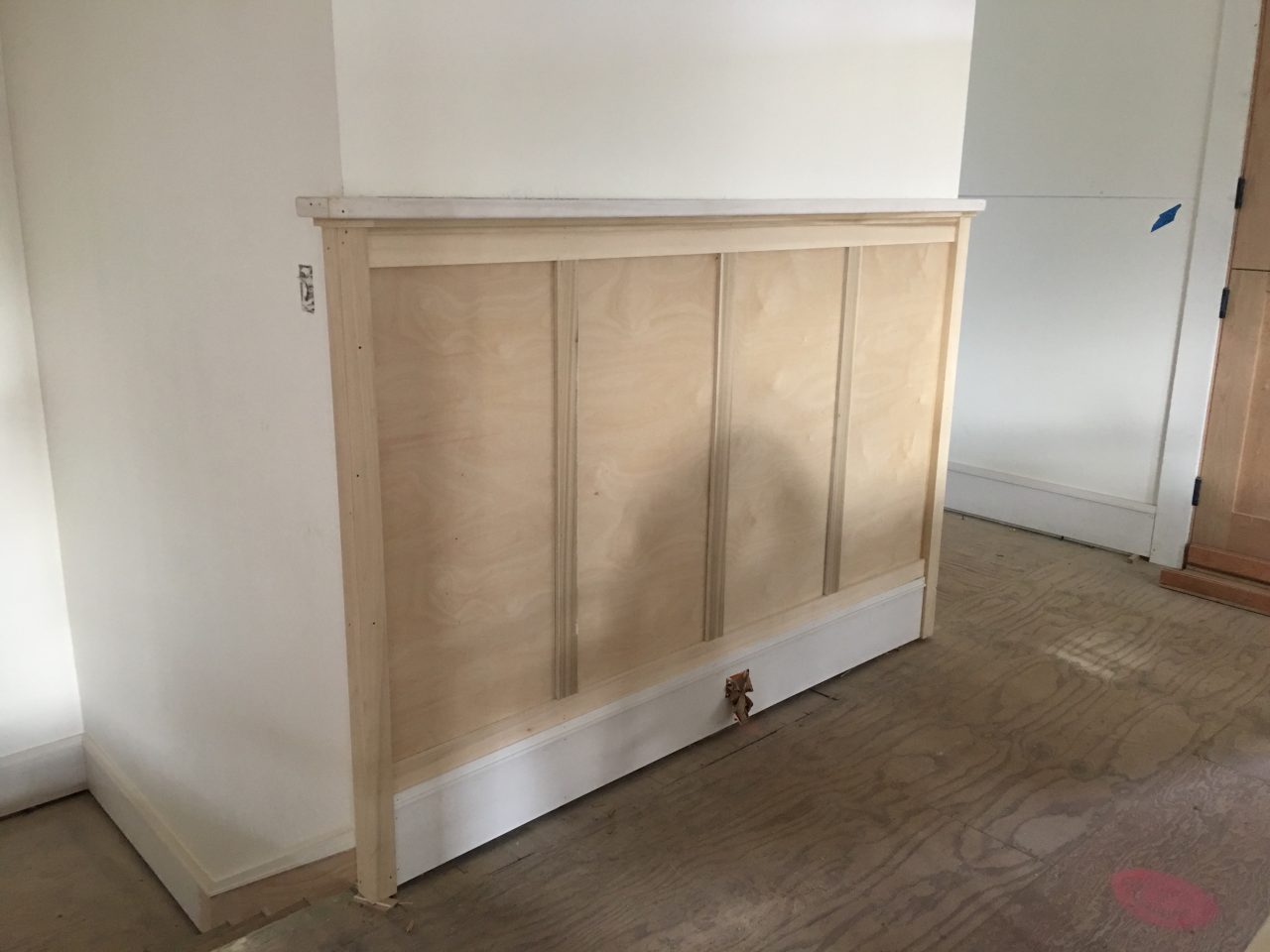
Paint
The painters have gotten just about everything prepped and primed. The prep in particular is very time consuming, with lots of patching and sanding. I think the painters spend about 70% of the time doing prep, about 10% of the time masking things off, and about 20% of the time actually painting.
We’ve selected all of our finish colors and have taped a specification sheet in every room, which specifies the color of the walls, trim, ceiling (in some rooms it is a different color), cabinets, and the paint finish – eggshell for the walls, and satin / semi-gloss for the trim. Once they get started putting on the final coat, it should go fast.
Cabinets
The cabinet makers have just a few items to finish up, which they will do next week. We still need to select knobs and handles, which will go on after the cabinets are painted. Lisa and I are starting to get choosing fatigue. The last few months have seen a lot of selecting different things.
Cabinet painting
The painters that will be doing the cabinets came by for a site visit last Thursday and will be sending us a schedule this coming week. We are going to push them to start very soon, as this is a blocking item in the sense that other things can’t happen until it is done, and the painting generally takes a room (or an entire floor) out of commission due to the fumes.
Lighting
We are down to just the selection of our interior surface mount lights and pendants, which we should have selected this week.
Property line wall
The foundation and first 5 feet of wall are in, and the inside of the block has been filled with mortar.
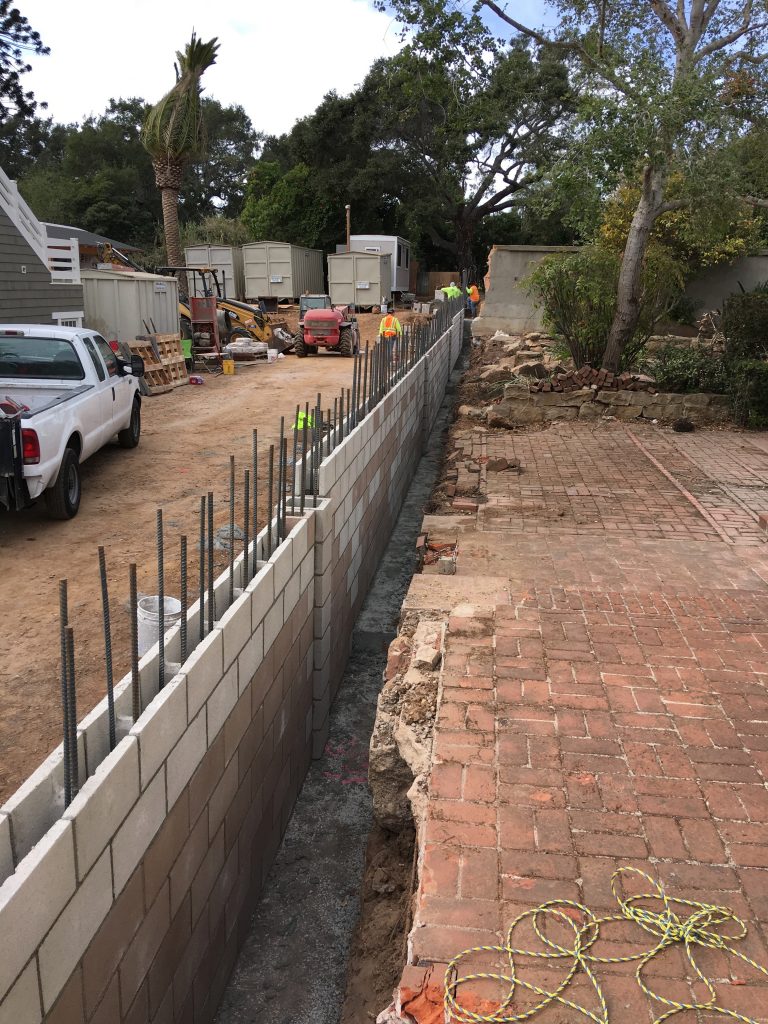
Basement floor
We had the basement floor polished and sealed, for a finished concrete look.
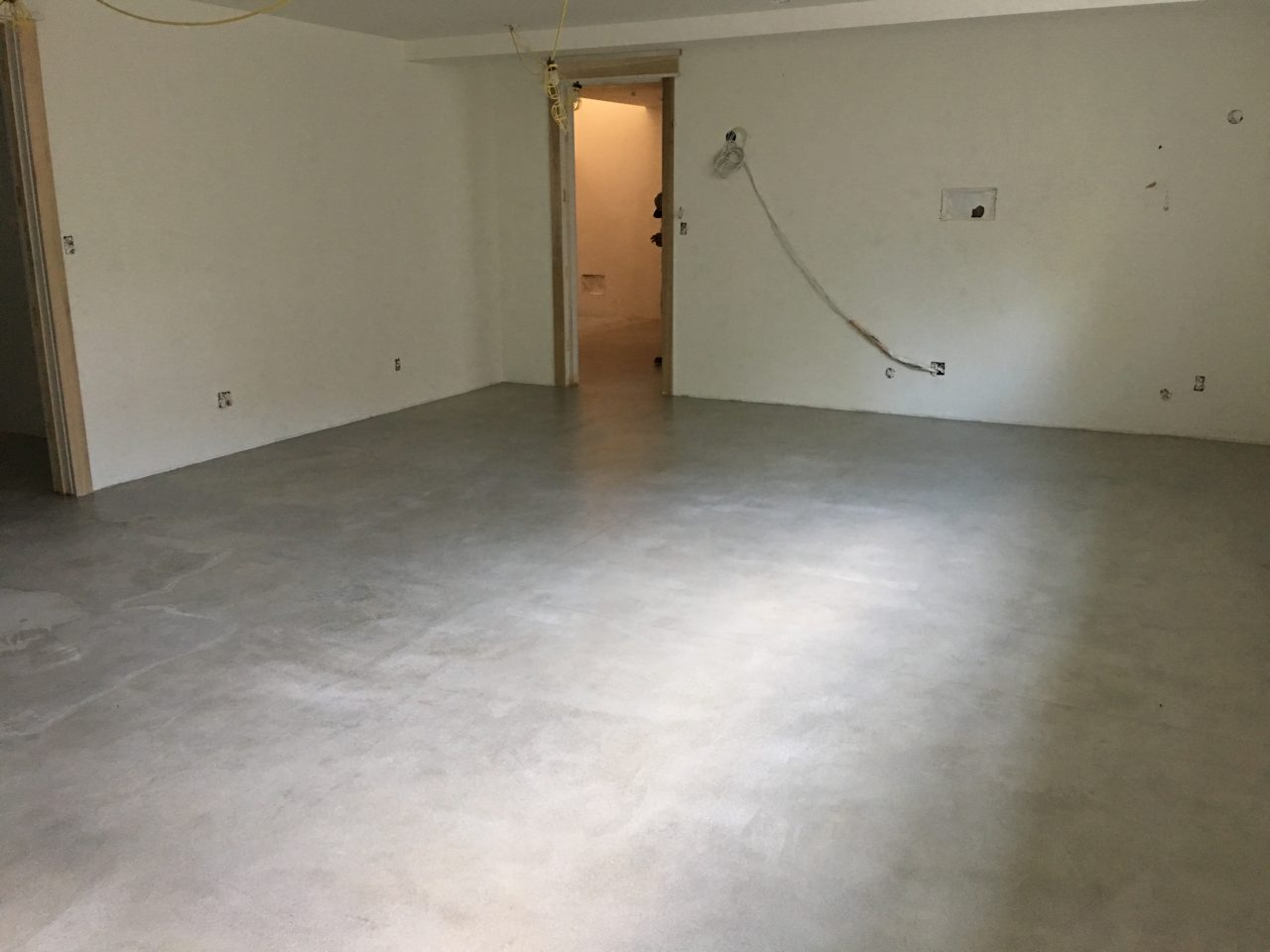
HVAC
Now that the basement floor is done, the HVAC contractors and complete the HVAC installation.
Porches and patios
The tile & counter top guys have started laying down the blue stone on the porches and patios.
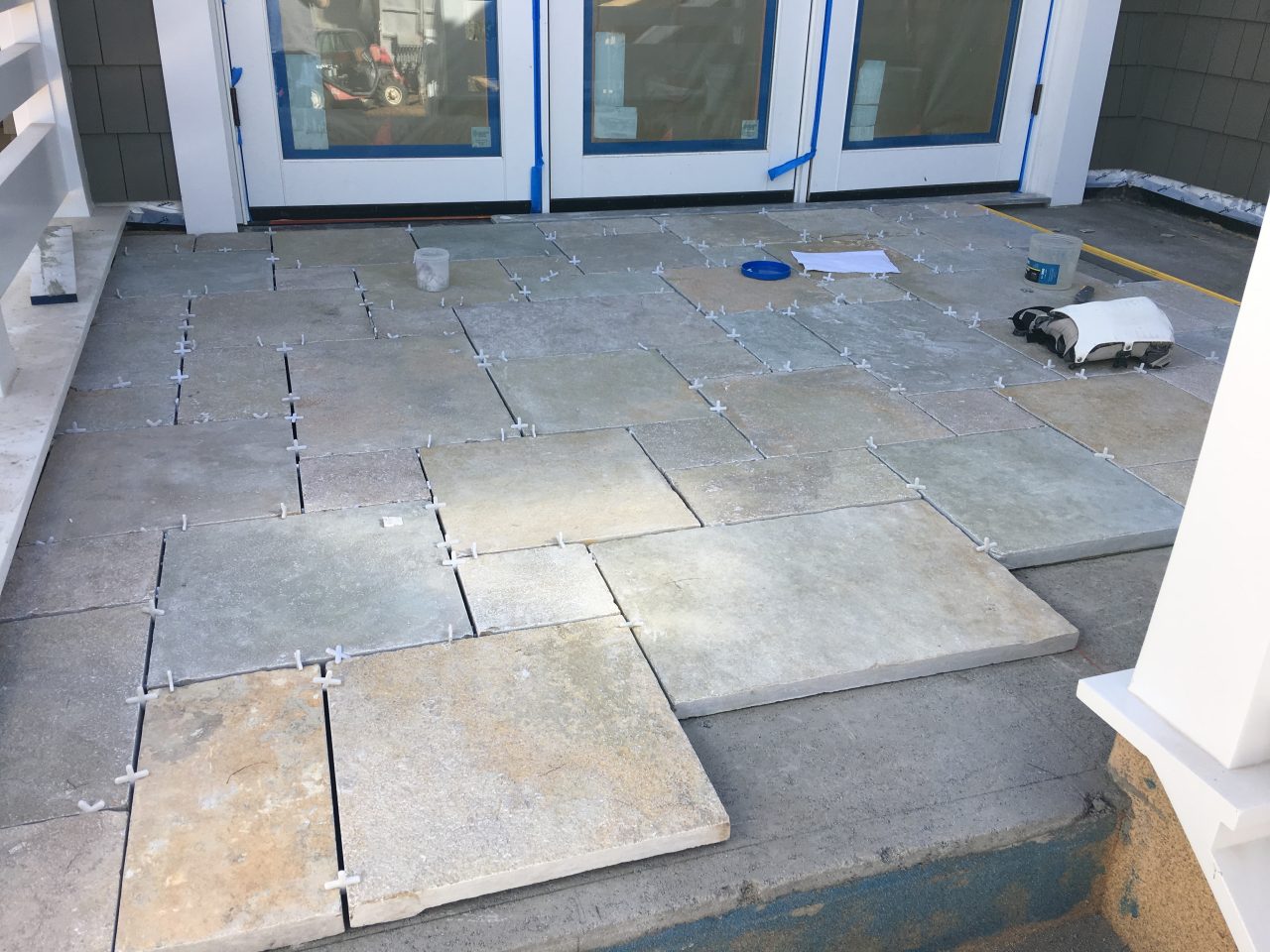
Plumbing fixtures
We are continuing to flesh out our plumbing fixtures, trying to get the best deal that is consistent with our look.
That’s all the stuff that is currently in progress. I’ll do another post on everything that we are starting to schedule up to getting certificate of occupancy.