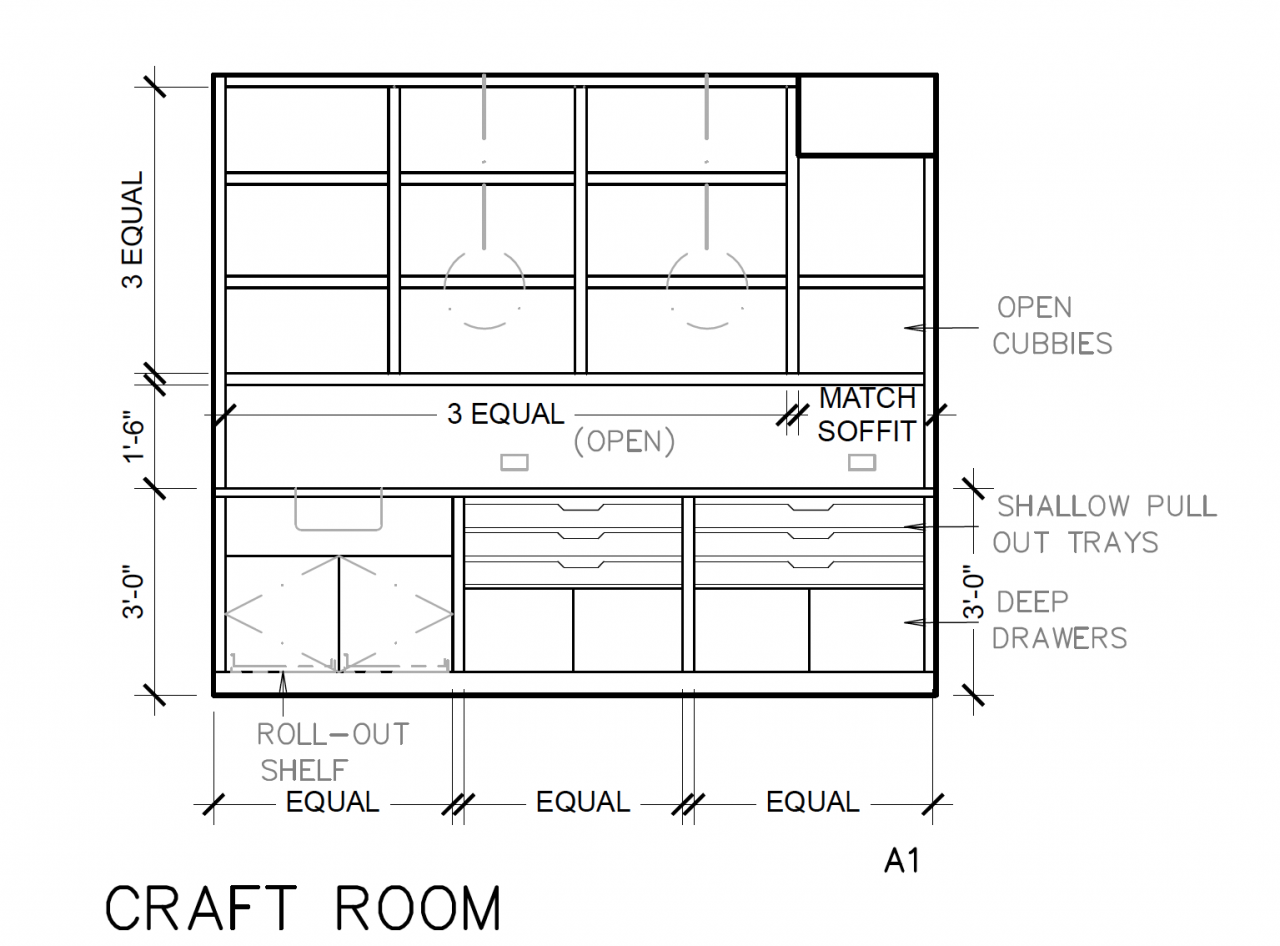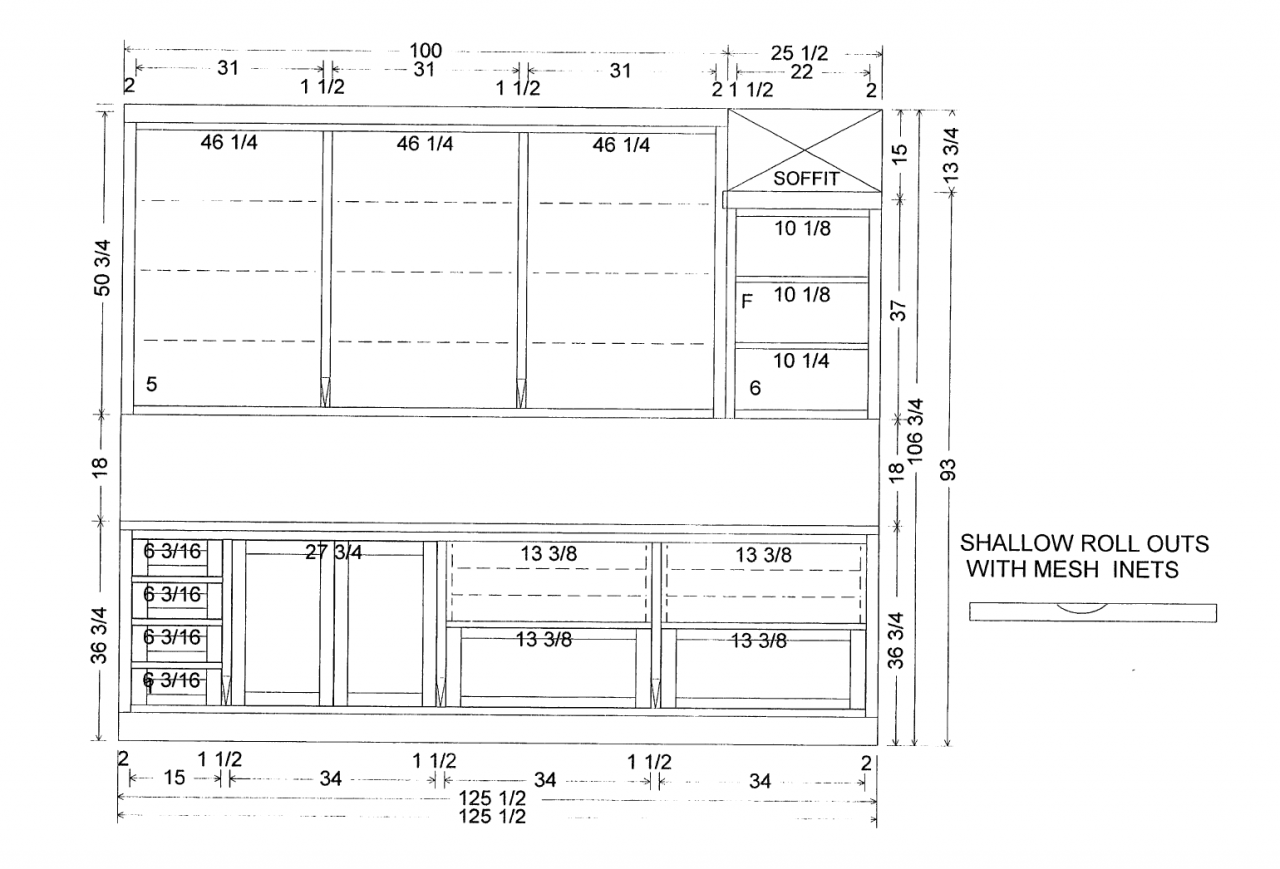It’s been quite a process settling on a cabinet maker. We received initial bids from three different companies and then went through an extensive back and forth negotiation to try and get the price down to what we could afford, and to figure out who we thought would give us the best end result. We have a lot of built-ins and cabinets so this was not a small task
In the end, we removed some of the built-ins and revised some of the designs to get the cost down to what we could afford, and chose a builder we are very excited to work with.
Initially, our designer put together some elevations of all the mill work, which we used for rough framing. For example, here is the original elevation of one side of the kids craft room in the basement.

Once we finalized the choice of cabinet maker, they came out and did initial measurements to the rough framing. From that, they generated CAD drawings. Once they had the CAD drawings, they make some initial adjustments from the designers elevations to account for what is required by their build process.
Once that was done, we started a series of meetings with one of the owners of the cabinet maker to review each piece and tweak it (in real time in the CAD program) with their suggestions and any other changes or ideas that came up since the original design. Here is the same craft room wall after our revision.

You can see some definite changes between the original and revised design. Pretty much every piece in every room had some kind of change, which was expected.
It feels like a bit of a heavy load to review all of these designs with the understanding that, once we approve them, it becomes much more expensive to make changes. We have to think about how we will be using each room, and make sure it has what we need, in the location we might expect it, and in the location that is most convenient. Like choosing the tile and stone, this is both one of the most exciting and tiresome tasks, as this is the face of the house we will see day in and day out for many years.
We have one more meeting on-site next week to go over a few more things. After that they will do final measurements now that the drywall is in and begin production. The first pieces are expected to go in later this month.