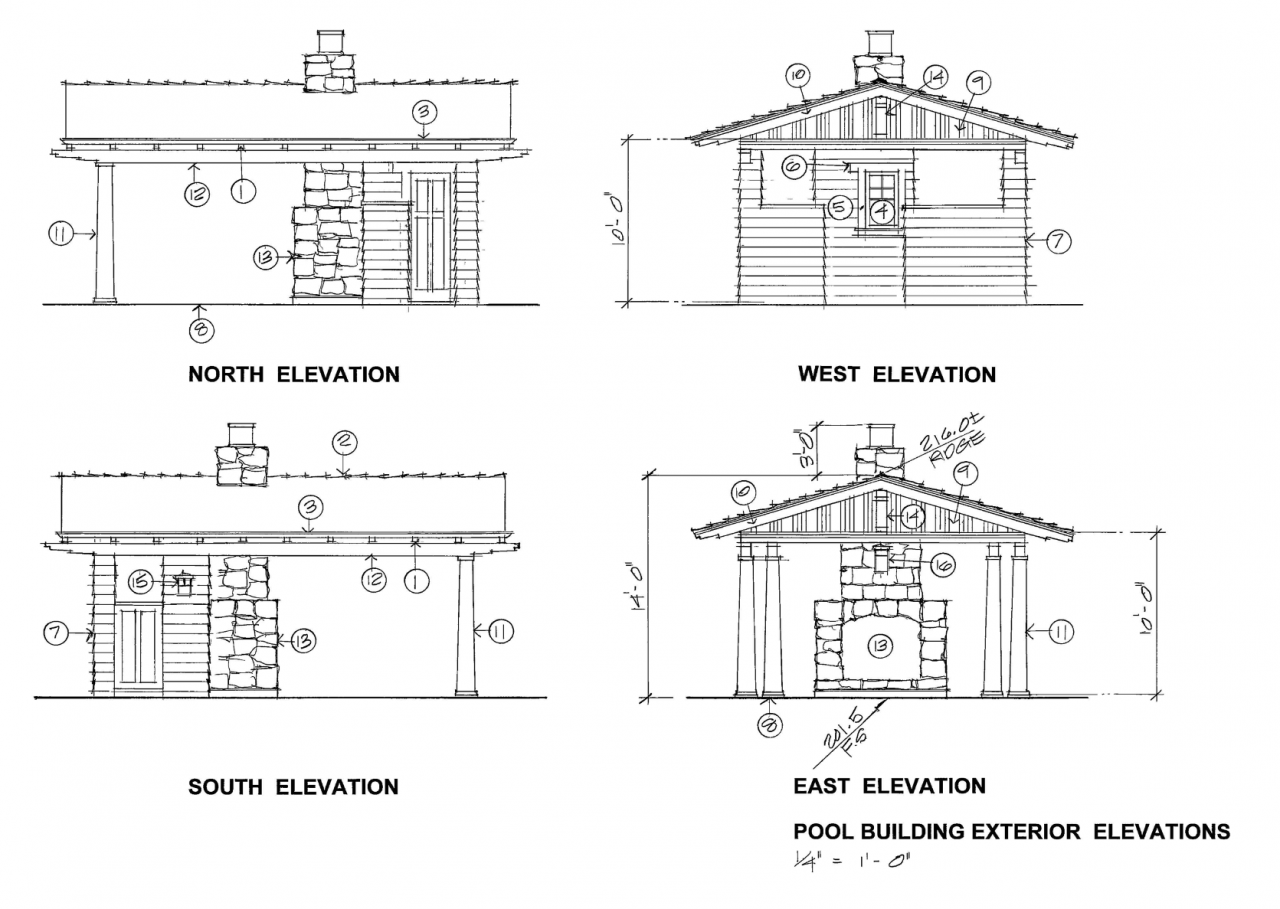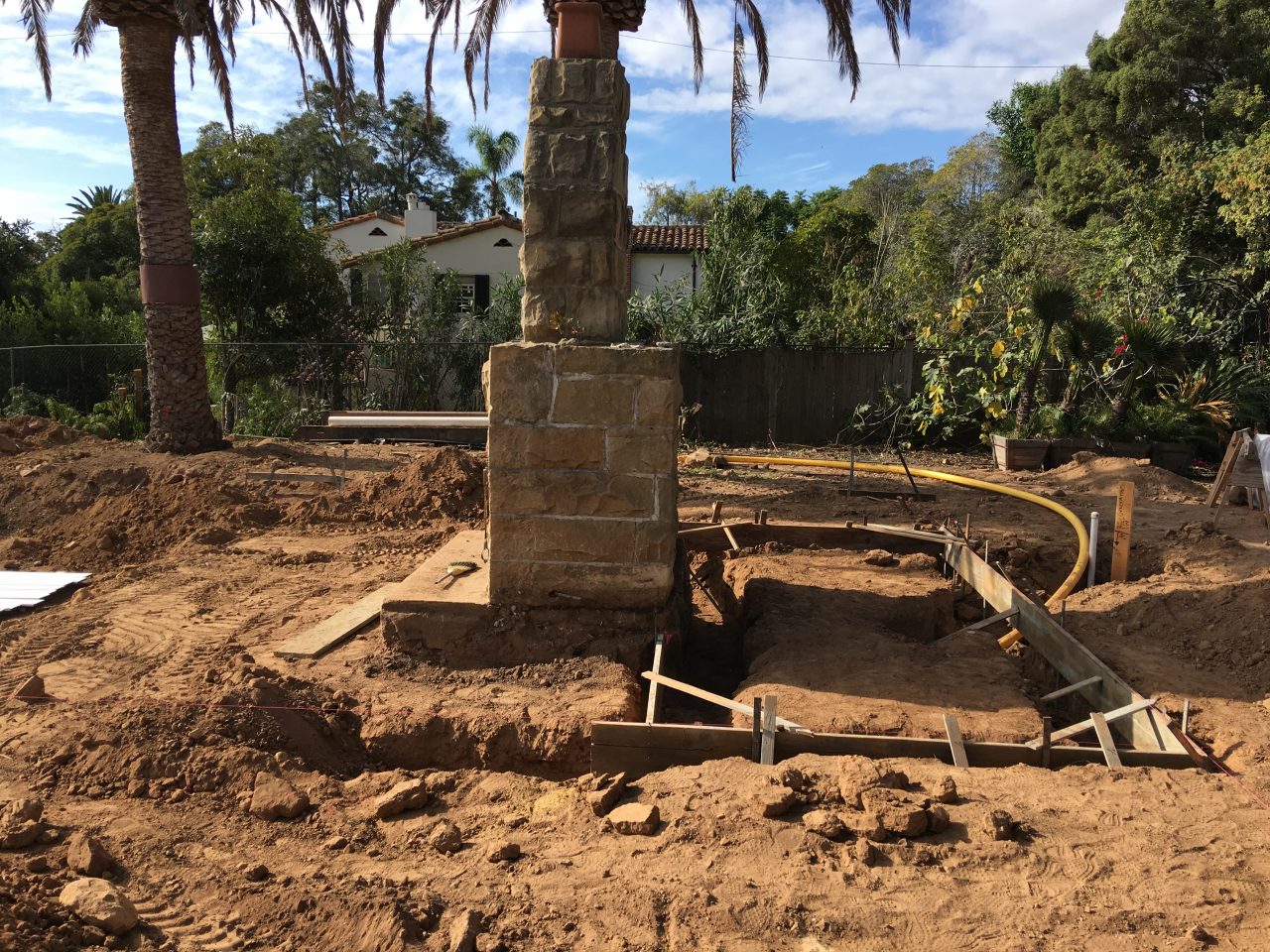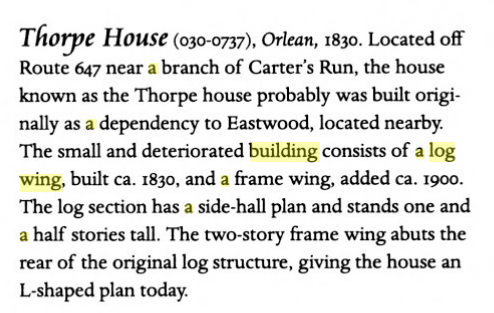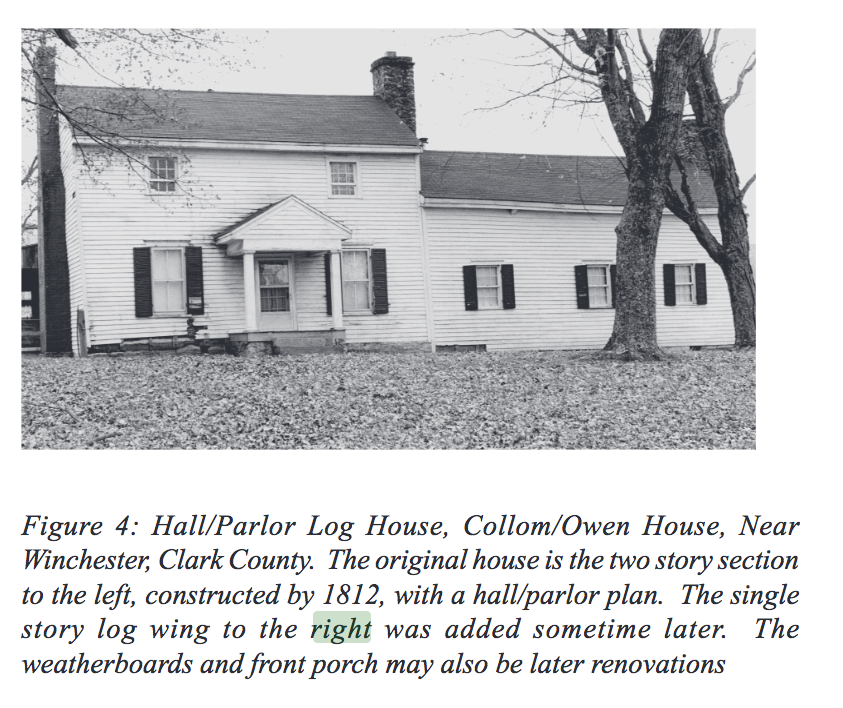We are adding a small pool house in the back yard. Here it is from the elevations on the plans.

It’s not really a house, but more of a covered patio. The only part of it that is fully enclosed is the toilet room. Among the many silly things that the building codes and zoning laws here required us to do, we could not have a single room with the toilet and sink together, as they fear it would allow the building to be turned into a rental unit. It is no use convincing the powers that be that a building with no walls can’t really be rented as habitable.
Here is the site where they’ve started excavating for the footings and bathroom / sink area / pool equipment slab.

The old stone structure is about 100 years old and was incorporated into part of the original building. That part of the building (the historians called it a log wing) was torn down at some point, so the fireplace has been in the open air for perhaps 80 years. We love it and decided to make it a centerpiece of our back yard. The fireplace itself will mostly left alone, but the chimney will be extended slightly so that it sticks through the gabled room we are putting there.
We will add a gas burner on the inside, fake logs, and an automatic ignition system. We may be pouring the foundation as soon as next week, and then framing can start pretty quickly after that.
Incidentally, I’ve always wondered what exactly a log wing is. I did some searching and a definitive answer is hard to find; there isn’t much information about log wings.
Here are some excerpts I found:
Construction of the house was begun by Jacob Thunborg in 1893, during the first year of his homestead activity at Chicken Point and continued intermittently for approximately ten years while the round-log wing and rear shed addition were completed. The building stands today in all essential respects as it did at the time of its completion shortly after the turn of the twentieth century.


From this, it seems that the term perhaps literally refers to a part of the house that has a log wall construction. I wonder if the old house at one time had such a log portion, or if perhaps the term more generally also refers to a smaller wing that sticks off of a main house.