A lot of the same activities that have been happening for the last month continued this week.
The plumbers have finished the fire sprinklers in the basement and first floor.
The painters continue to work on the exposed wood rafter tails, barges, out-lookers, corbels, and knee braces around the first and second floor roofs.
The finish carpenters are making great progress with the siding. You can really see what the house is going to look like now.
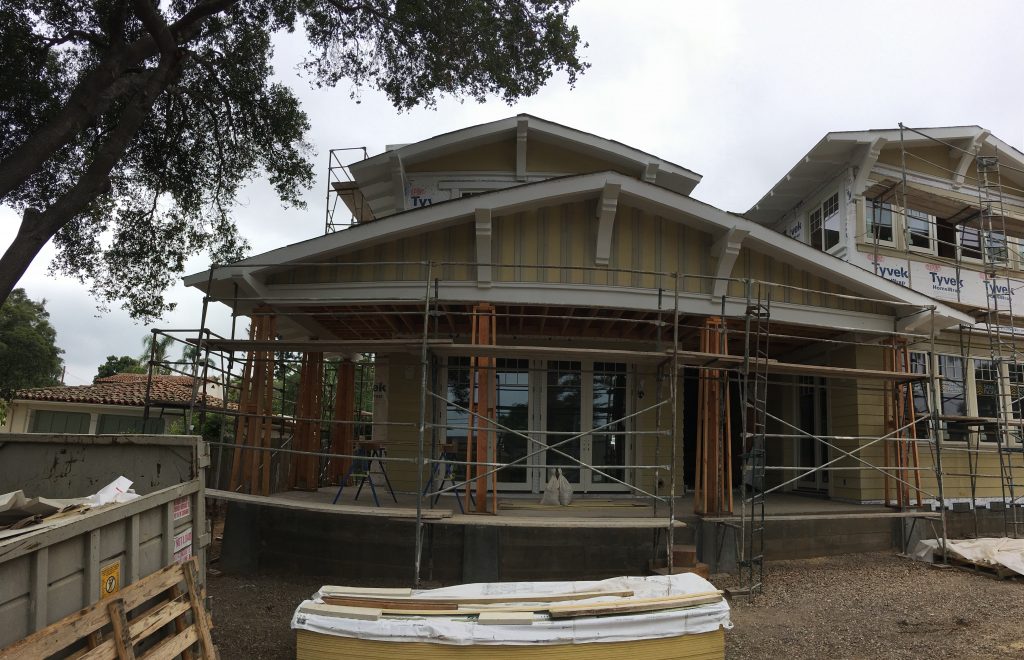
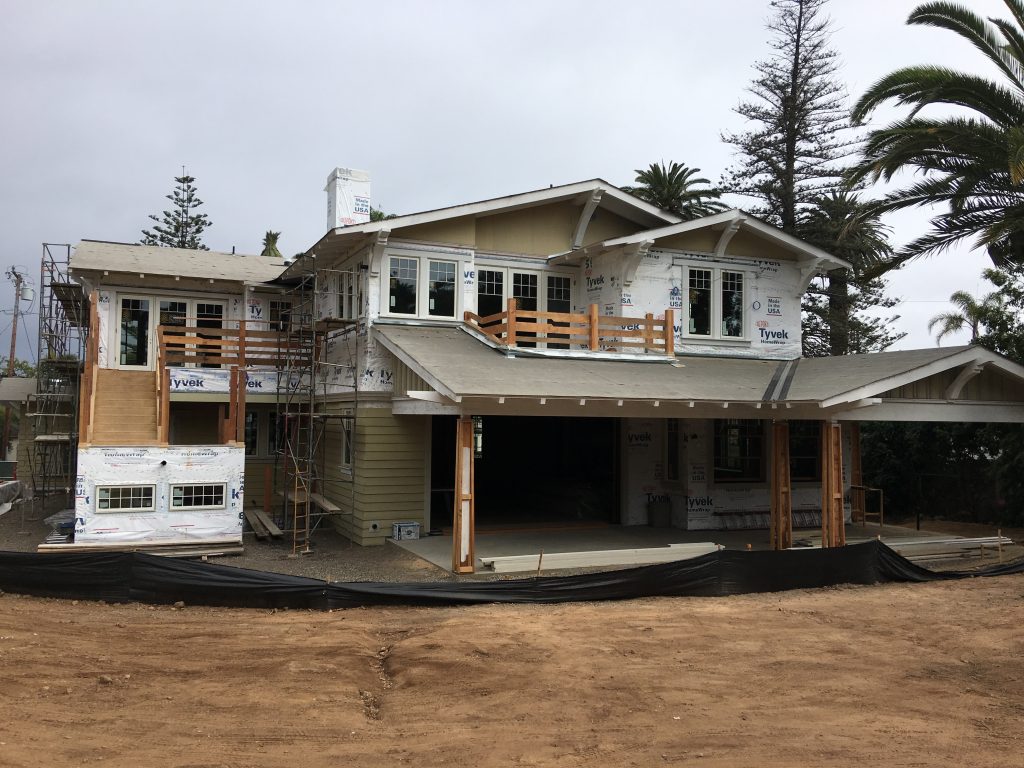
Our designer came up with an idea for crown molding that sits just below the 2nd floor shingle skirt. The finish carpenters installed the first of it this week, and it looks great!
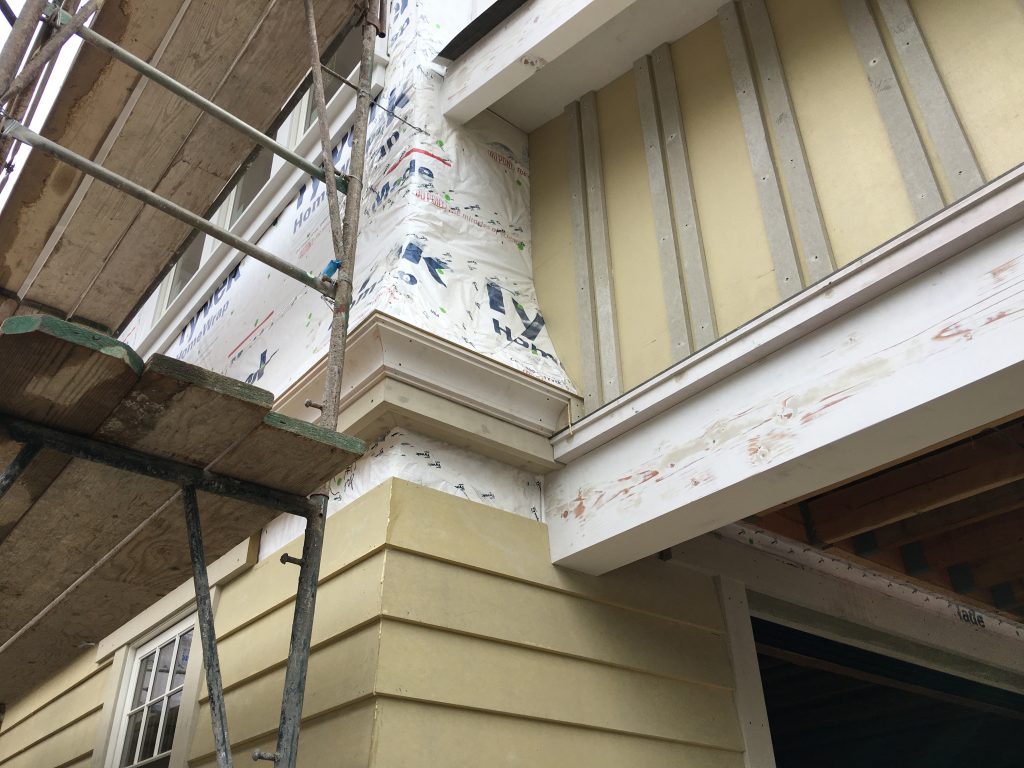
Also in that picture you can see some of the first board and bat siding.
The finish carpenters also did some mock-ups of the railing and post caps. This is what we are leaning towards.
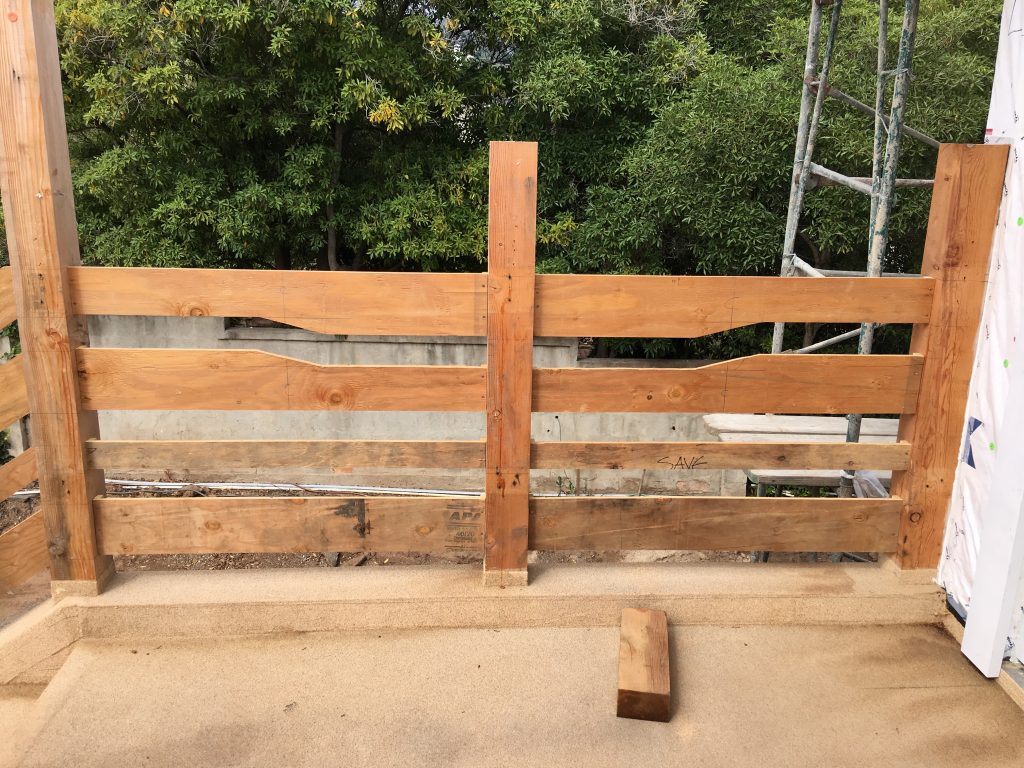
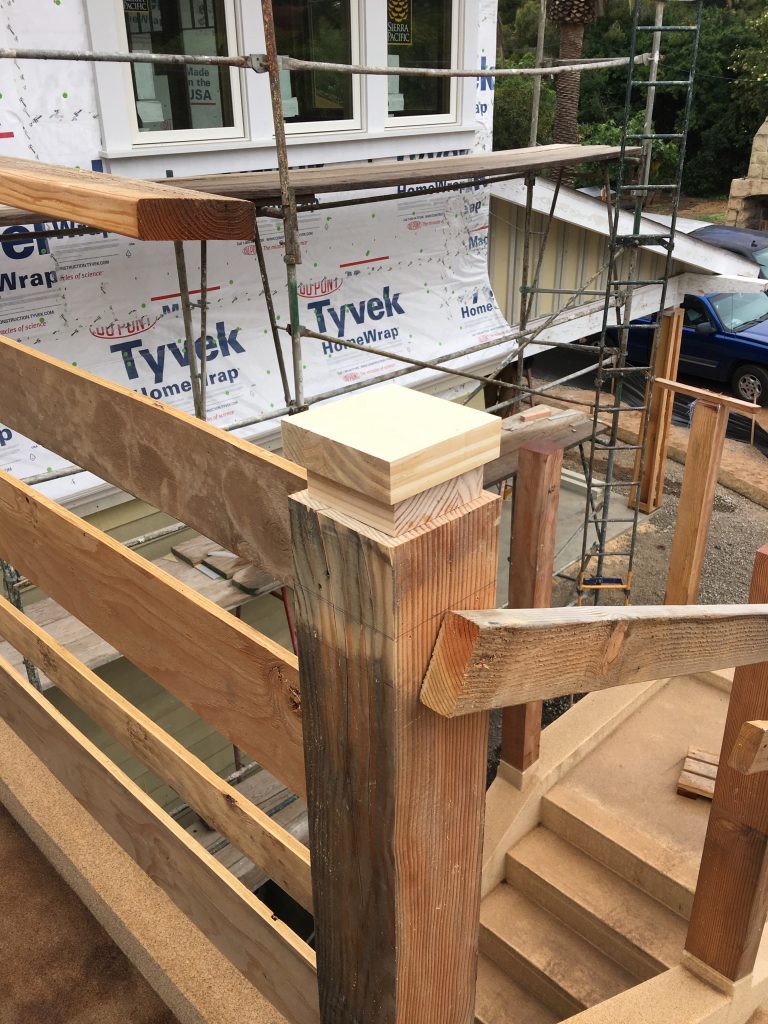
The electricians put up the last of the LED lighting cans and have started wiring them.
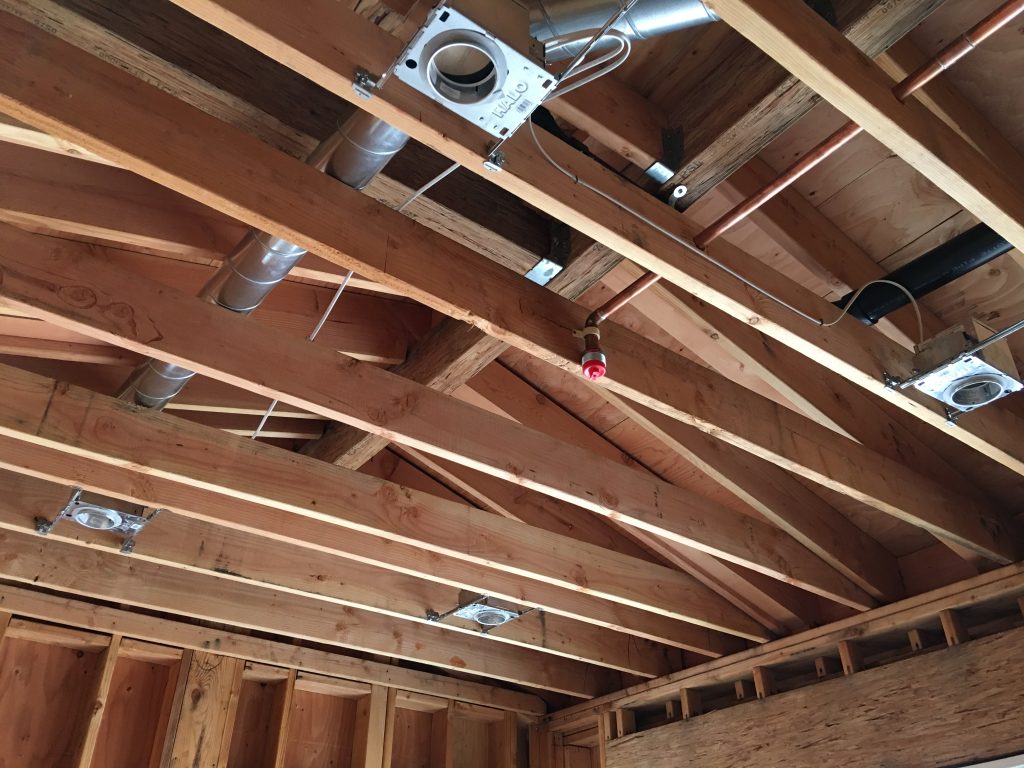
We laid out the plumbing fixtures for all the showers and tubs.
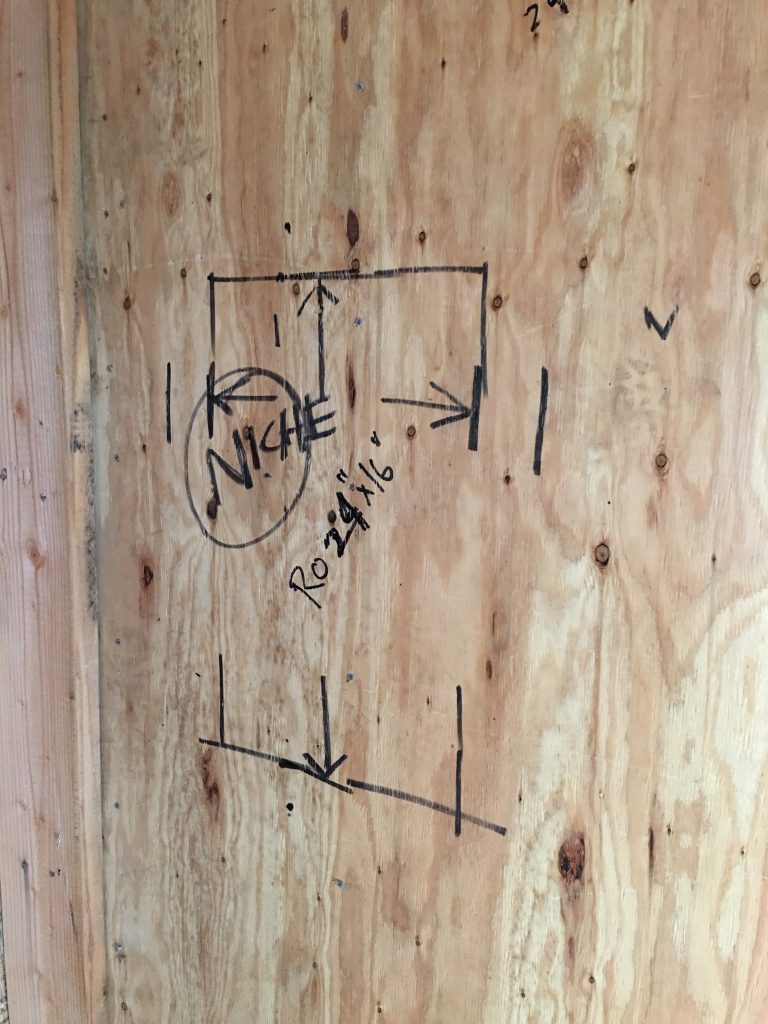
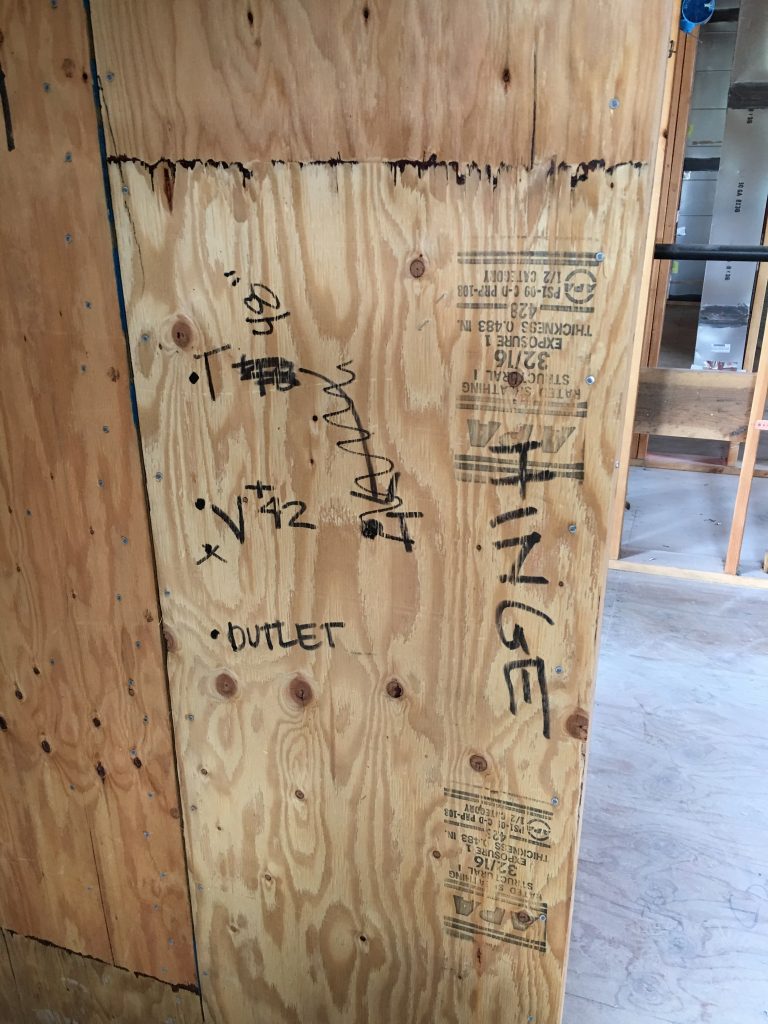
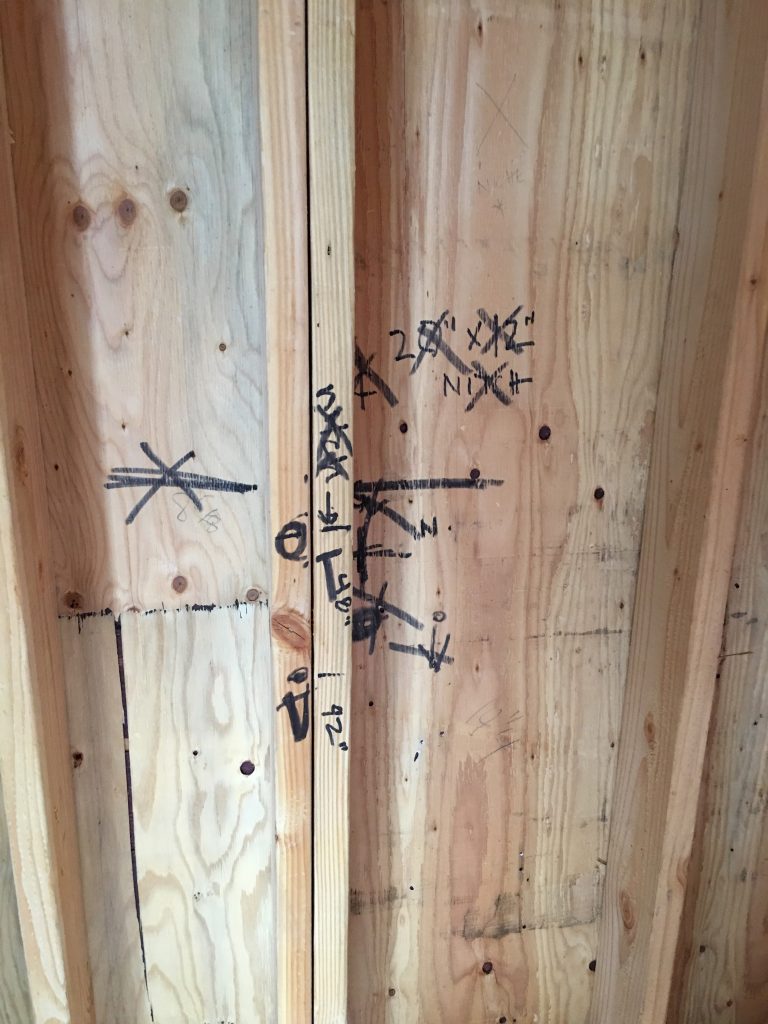
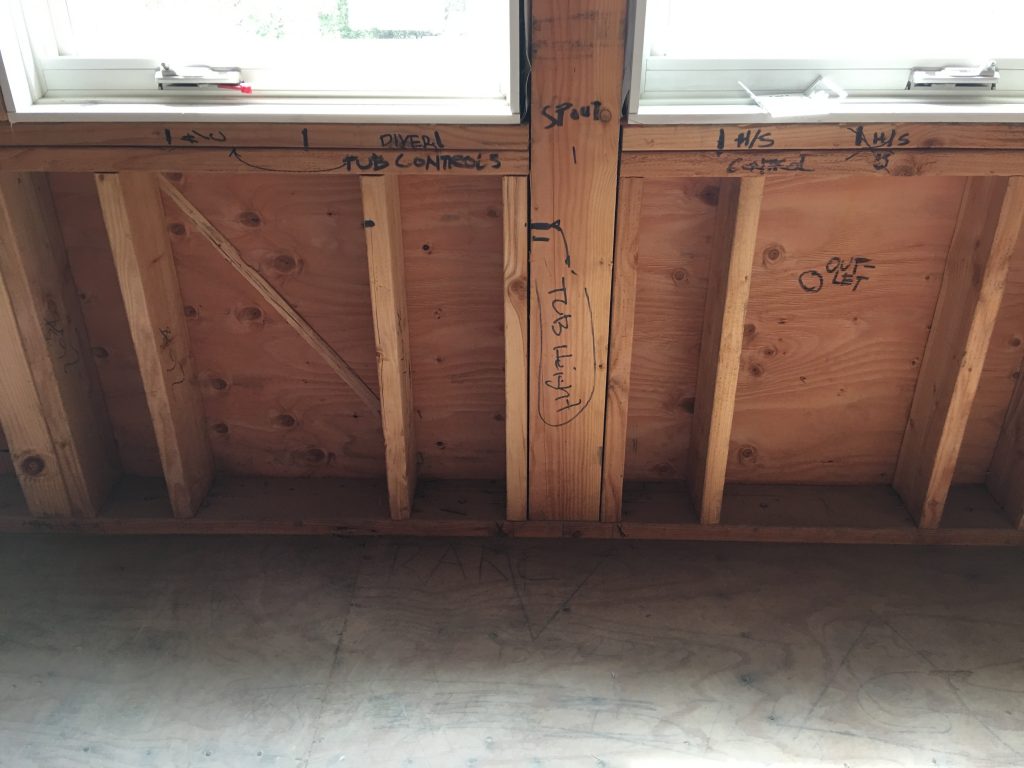
You can see from the rewrites that it takes a little back and forth to figure out where everything should go. For example, in the master shower we have two shower head and a steam unit. You want to be able to turn on each shower head (to pre-heat the water stream) without getting wet, so the placement of the valves is important. We first thought to put all the valves near the door but this creates friction if two people are in the shower and one has to reach past the other to adjust the temperature. There are also the realities of the framing and what is structural and what is not. Even the best laid plans have to get tweaked when you are standing in front of a framed wall.