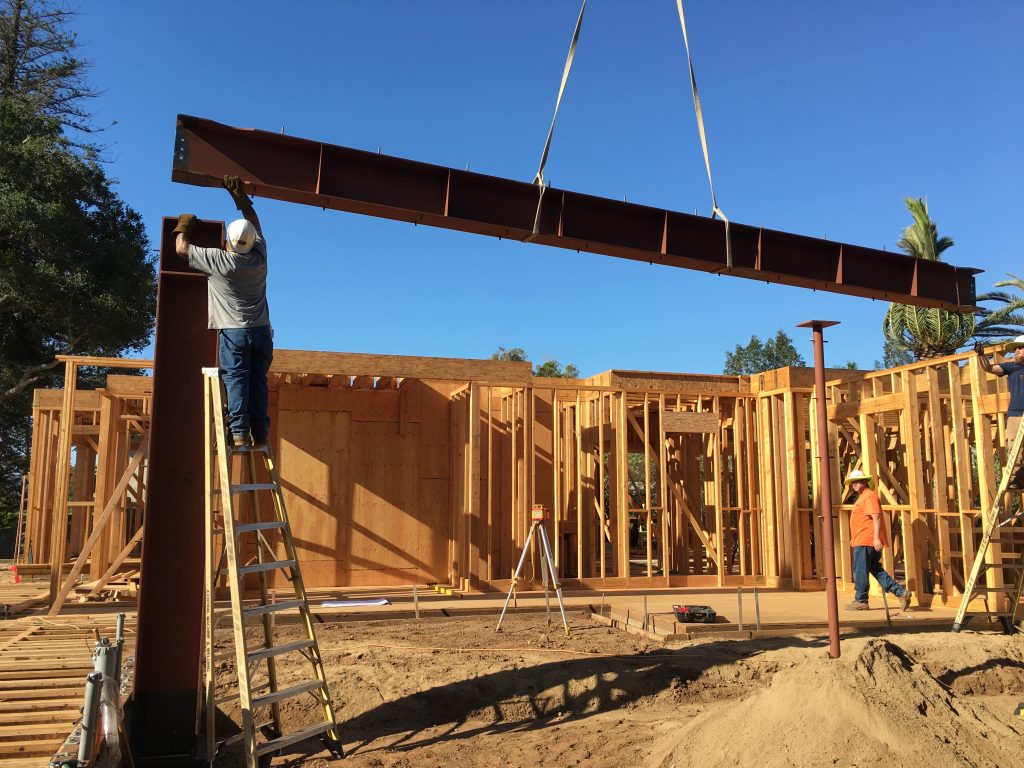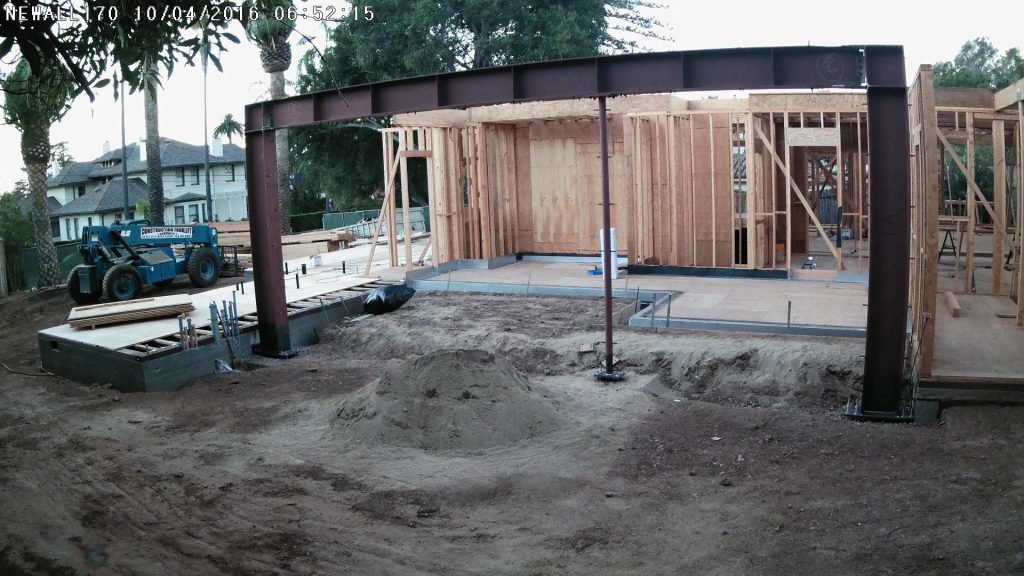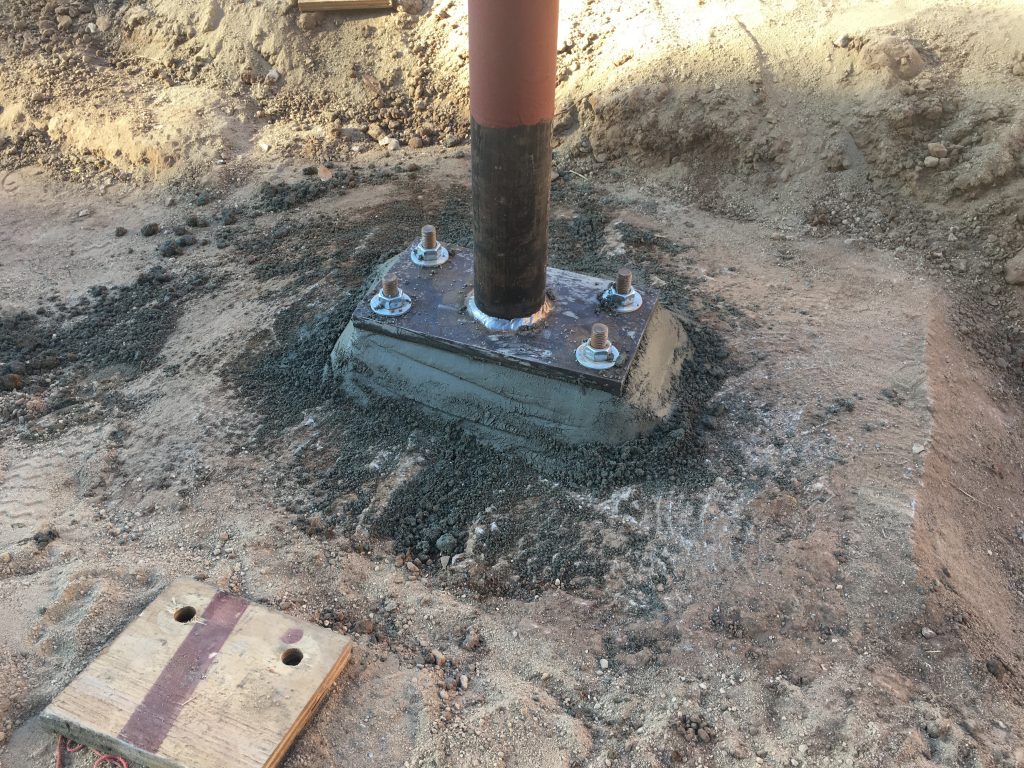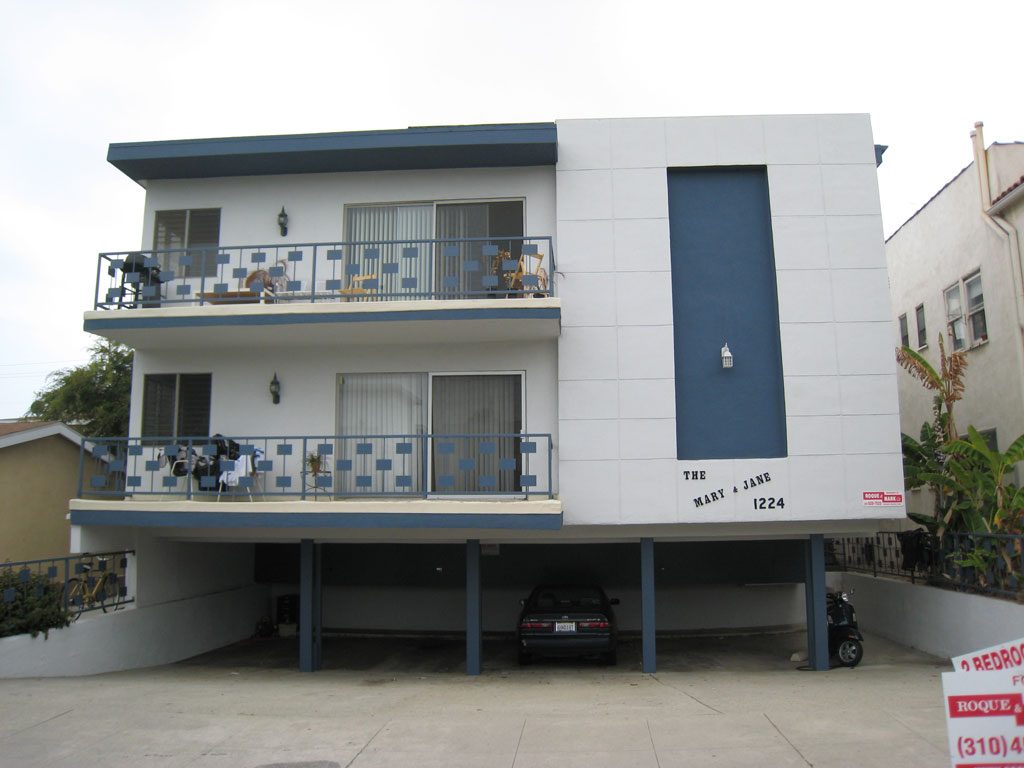Last Friday they dropped in some more steel. When Charlie (the builder) mentioned that there would be steel around the garage doors I imagined something fairly minor, as this a pretty standard three car garage with two garage doors – a double and a single; something to simply support the span over the doors. What they brought in was much more significant than what I had imagined.

Look at the size of the post and beam! Here is what it looks like fully installed.

The underside of the plates at the bottom of the posts are packed with an especially dry type of concrete (dry packed) that doesn’t shrink, so that they are fully supported underneath.

You can see the paint line on the columns – that shows the level to which they will be embedded into the concrete. The bolts go down three feet so the combination of bolts + post will have 5 feet embedded in the concrete and footings. Like most things in this house, the support above the garage doors is massive; it almost seems like overkill.
However, I am reminded of a few years back when my business partner and I were investing in apartment buildings in Bakersfield. We came across a number of them that were being offered at really attractive prices but when we ran them by our bank to see if we could borrow on them, our bank declined. They were built in a style that has what is called”tuck-under” parking. Here is a classic example (which also happens to be a great example of a dingbat style apartment building):

The problem is that, in an earthquake, buildings like this are prone to shifting forward and collapsing on top of the parking area as the posts either deflect or collapse. Many banks in Southern California had a big exposure to loan defaults on buildings like this that were destroyed in the Northridge quake in 1994. As a result of that, a lot of lenders won’t lend on that style building anymore.
I haven’t talked to the structural engineer about this, but I suspect that our structure has some similarities to that design. When we looked into it, the way to stabilize buildings with tuck under parking was the wrap the opening of the parking spaces in steel posts and columns, much like what our garage entrance looks like.