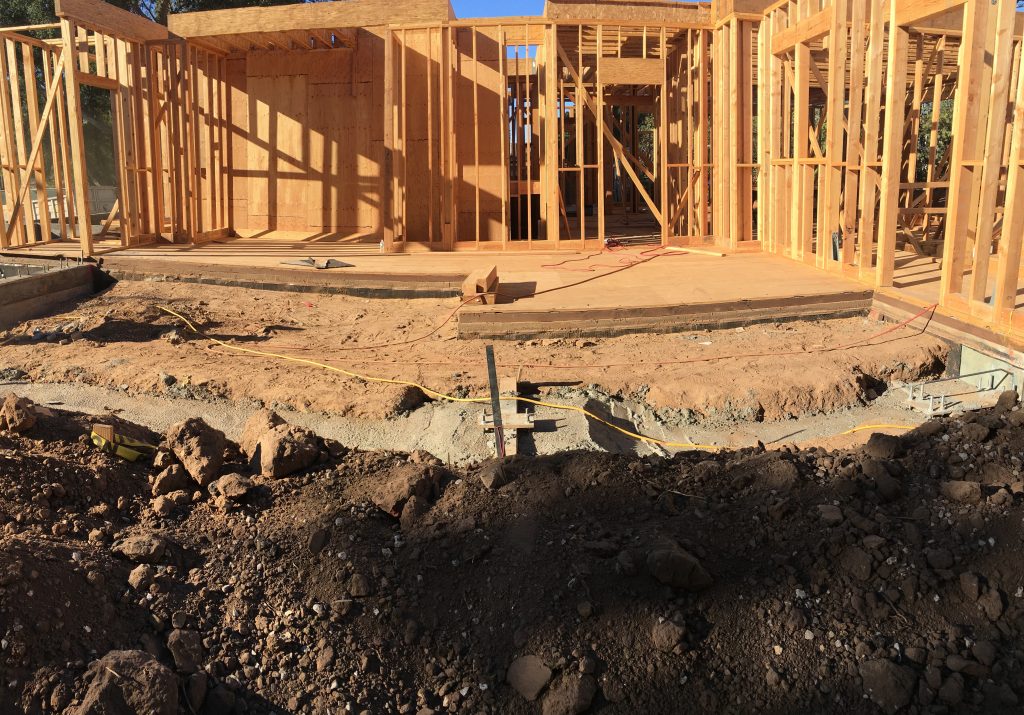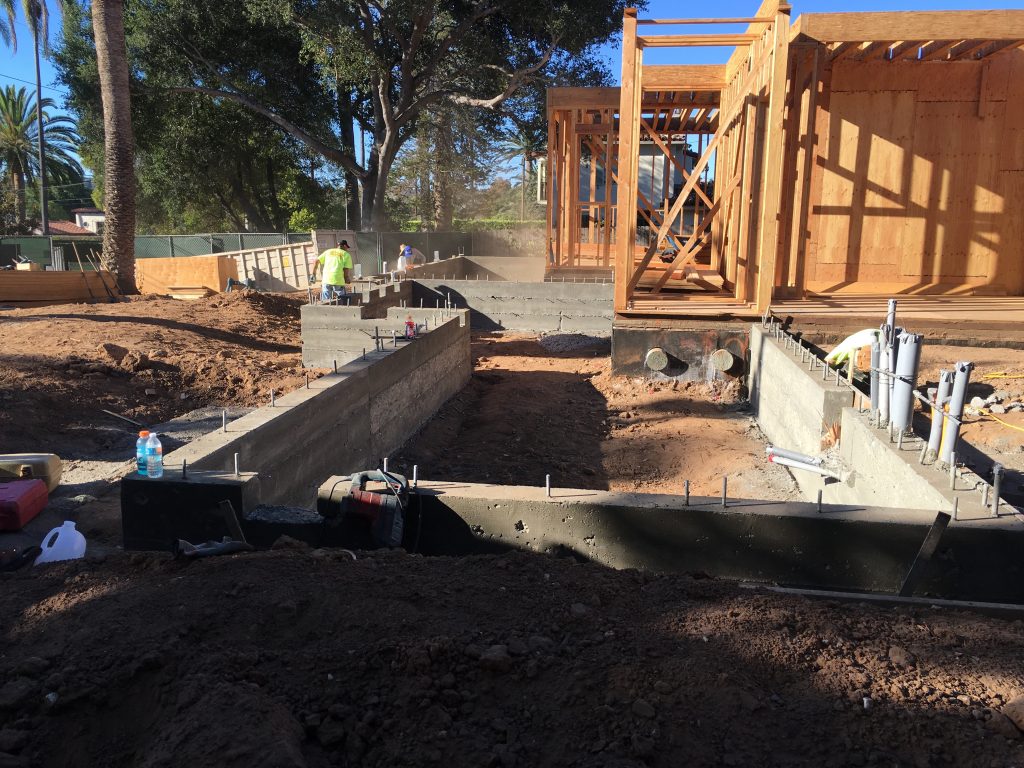The first floor turns out to be a bit of a Lincoln Log situation, with some of the concrete and the framing interlocking. Because part of the garage slab hangs over the basement, the basement framing and first story floor structure had to be completed before they could pour the garage slab. And along with the garage slab comes the foundation for the parts of the building that are not over the basement – our guest room, Lisa’s yoga studio, and the covered front porch.
The framers were only able to go so far before they had to mostly stop to wait for the rest of the concrete work to complete. Here is the garage after the pour of the footing.

The part in plywood is over the basement, while the rest will be on grade. You can also see the large bolts where the structural steel for the garage doors will be mounted. There is another interlock situation there. The anchor bolts for the structural steel must be embedded in the footing, then the structural steel will be installed and leveled. Once that is done, the base plate of the steel will be dry-packed with a special non-shrinking cement mixture, and the columns will be embedded in the slab.
Here is the raised foundations part, with the front porch in the background.

Until the concrete is complete, (and I learned a new trade term here) the framers are doing pick-up work, which means, taking care of all the little stuff they didn’t do as they were rapidly building walls and floors.
There is still some prep work to be done on the garage and front porch slabs before they can pour, but at least the framers can start on the floor for the raised foundation part of the building.