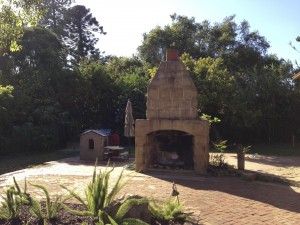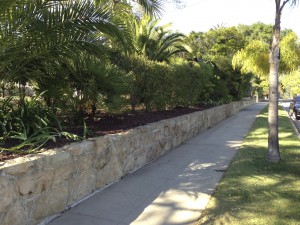We initially thought it might take a year until we had permits in hand. Boy was that naive.
First, for any uccoructure older than 50 years, you have to get a historical site & structures report (HSSR) done. This is intended to uncover whether there is anything historically significant about the house or property (in which case, they might insist you preserve some or all of it). This took several months to complete. Though the HSSR we discovered that the house was constructed in 5 phases over about 80 years.
It started as a small single story house built around 1907. A second story was added in 1915. In 1922 the has was expanded further. In 1942, the house was expanded outward, and the garage was added. At that time the outside was changed from shingles to stucco. In 1986, the house was remodeled, a small part on the back was torn down, and a new kitchen was added on the first floor, and a bedroom, laundry room, and bathroom on the second floor. Oh, and they also removed the stucco and put on shingles again, go figure. Shingles in a very 80’s style (think rustic cabin) versus the original Craftsman style shingles.
Originally, the house had what the historians called a “log wing” that encompassed the large, now outdoor, fireplace.

From what we can tell, a log wing is a lightly enclosed room, perhaps something like a porch room on the east coast that is used in Summer but closed off during the winter.
At some point, one wall of the log wing was removed and it became more like a covered porch. In the 40’s the log wing was removed entirely.
Our house came with a bit of neighborhood lore. Here are some stories we heard:
- Our house was the first house on the block and the front door faces the side because the entrance used to be on another street
- Our entire block was the Santa Barbara Tennis Club and our house was the main structure for the club.
According to the HSSR, none of this was actually true.
- A Victorian built in 1885 adjacent to our rear property line predates our house
- The house was built on the current lot while there was another house between it and the next street, so there could never have been a clear path to that street
- The house was either occupied by single family owners, or was a boarding house, for its entire history. There was no time in its history it could have been part of something like the tennis club.
The HSSR concluded that the only historically significant part of our house or property was the wall along the street:

This is a very typical wall style in Santa Barbara made out of what is called Santa Barbara sandstone. We love it anyways, so keeping it in place isn’t a problem for us.
Pingback:The Backstory: Planning & Permits – Building From Scratch
Pingback:Clues in the demolition – Building From Scratch