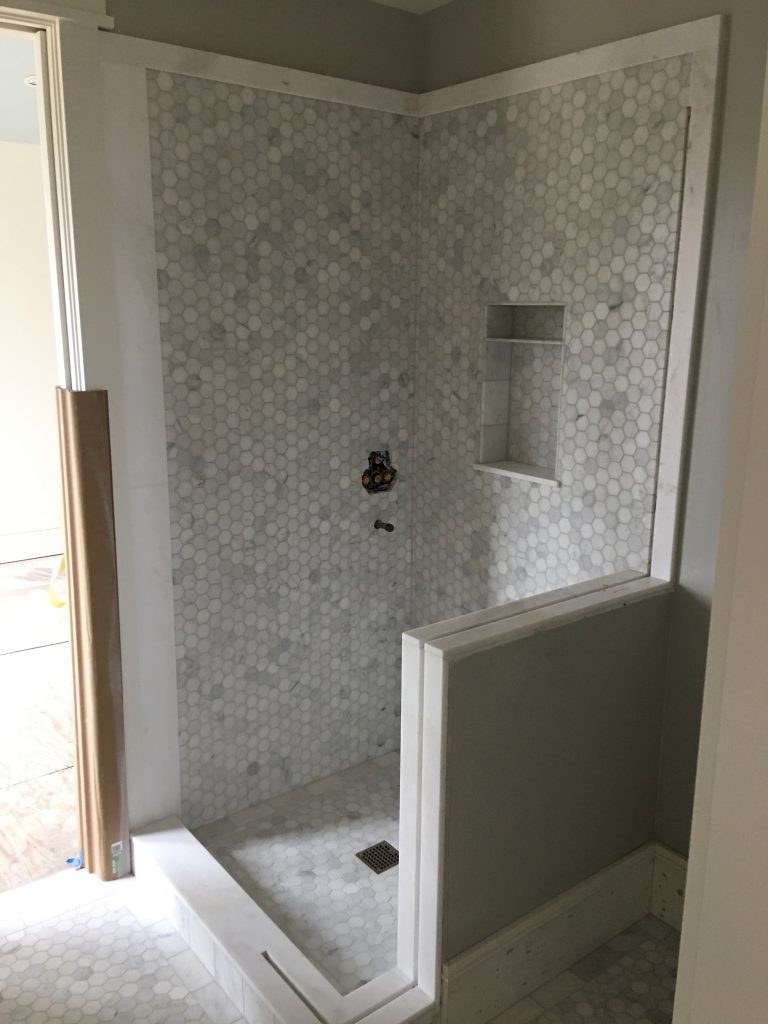Well finally, is all I can say about the tile in this shower.

The problem was that our tile & stone sub-contractor picked some stone for the perimeter, pony wall, and threshold, that didn’t match the stone used on the sinks for this Jack & Jill bathroom. We had a heck of a time getting them to get us the proper stone and redo it. In the end, we had to live with some ugly duckling brown spots on the stone just to get it done. Now the glass has been measured and should be installed today.
This shower was an exercised in compromises.
We started out planning on traditional doors but then realized there was no good way to swing the doors and be able to have a shower door who’s swing didn’t interfere with the bathroom door swing. This being a Jack & Jill there were doors on both sides of the shower / toilet part (the sinks are in bedroom … real old-school).
So we decided to switch to pocket doors. One one side, we ran into a metal tie-down bracket, so we had to double stud the wall to get a pocket door to fit.
On the other side, we have the wall of the shower. We had to go to great length to get the wall to be sturdy enough to hang the glass door off of. You can see from the picture above that the presence of the pocket door required us to push the shower controls deep into the shower, as hassle for turning it on.
In the end, I think it will all be fine, but it took us a long time to get there.