For the last few weeks the plumbers have been working to complete the plumbing.
The first thing we did was to sort the fixtures by sink, and then mark the counters for the drilling of holes.
Next, they worked on installing the plumbing and appliances in the mechanical room, including the water heater and softener.
Here is the main water coming in.
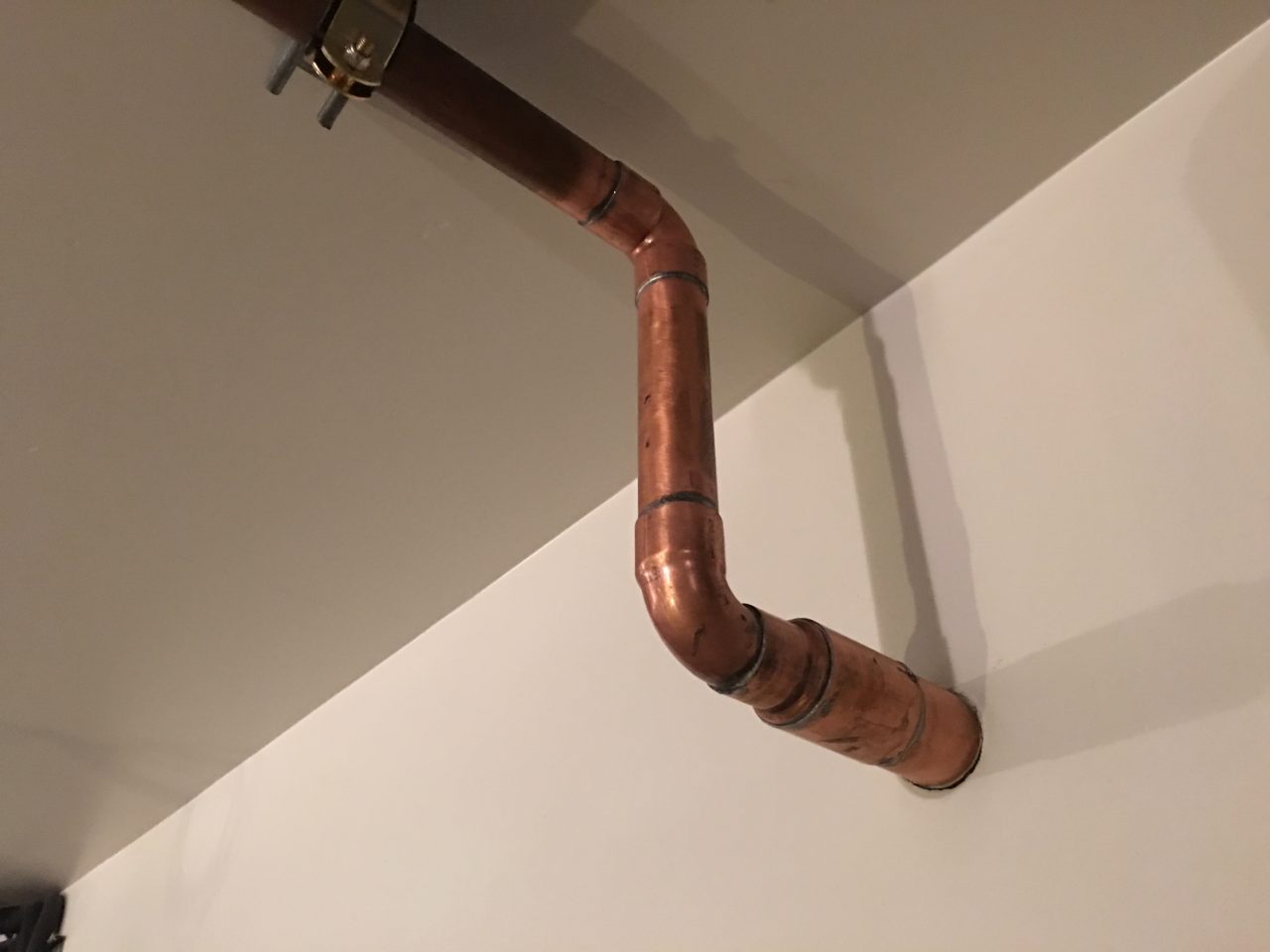
That is a fat 2″ pipe coming off the street, because we have low water pressure at the meter, and are using volume to make up for it.
Here are the water heater and softener.
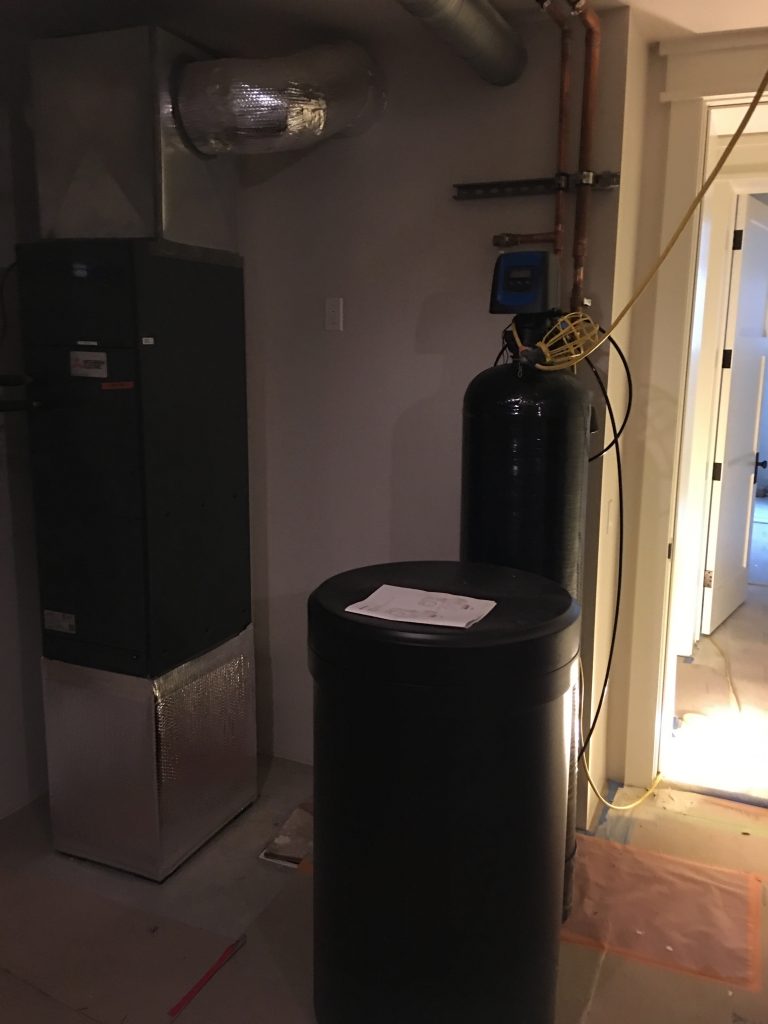
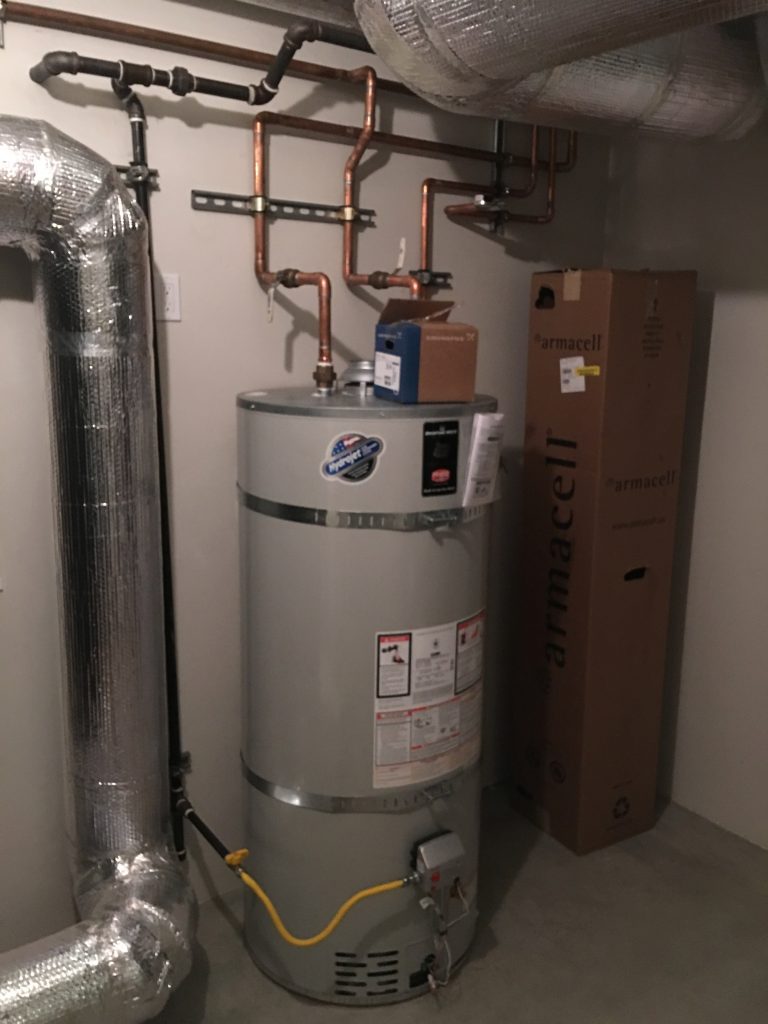
Yet to come in the mechanical room is the reverse osmosis unit. We opted to put in a single system with a larger tank and a pump, and plumb it to the places we want drinkable water, rather than using smaller under sink units. With under sink units, the output is pretty low. We’ll get better output this way.
At this point, they would have preferred to install the angle stops on all the water sources (toilets and sinks) and flush the system. But, we had to cut through our main water and gas lines as they were put in too shallow, and went through the footing of one of our retaining walls. The flushing will have to wait until after we are able to repair that.
Now, the plumber is working on installing all the fixtures; there are quite a few. We’ve got 6 full bathrooms, two half baths, a main sink, a prep sink, a bar sink, a mud room sink, a laundry sink, and an office sink. The master bath has two sinks, two shower heads, and a bathtub with a filler spout and hand shower. We’ve got 7 toilets to install. It is a lot of plumbing work.
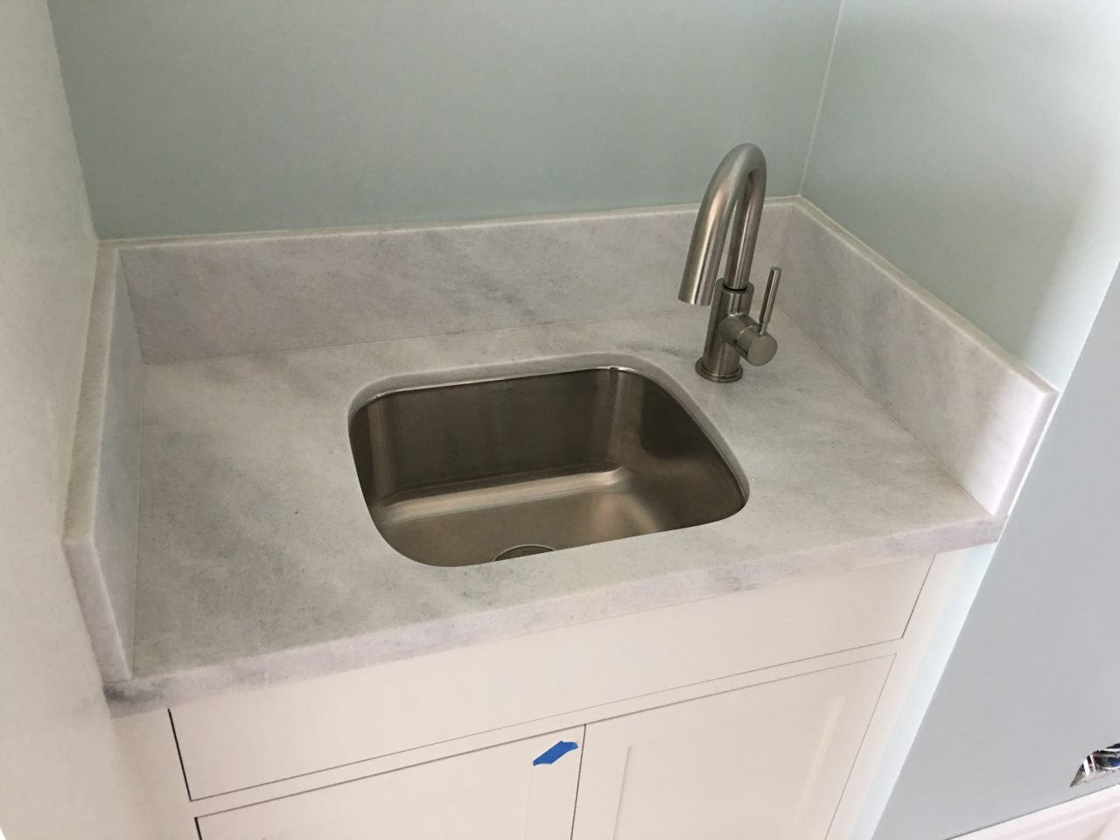
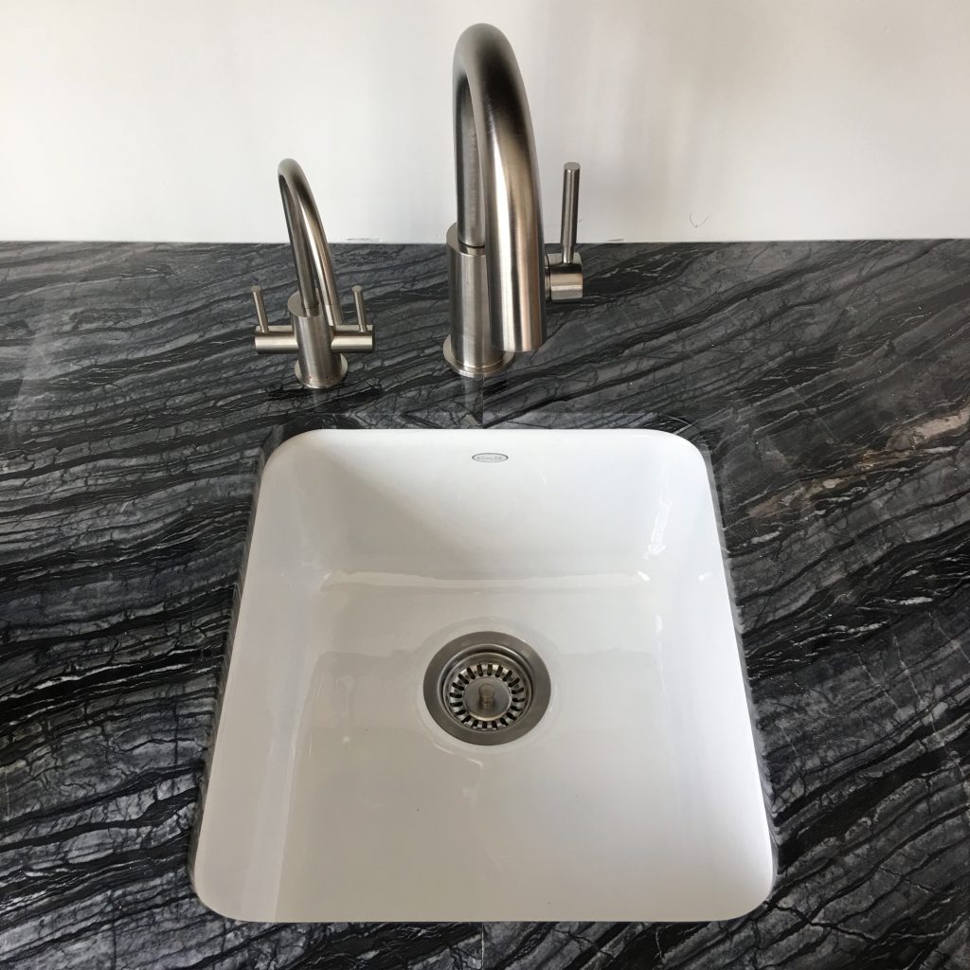
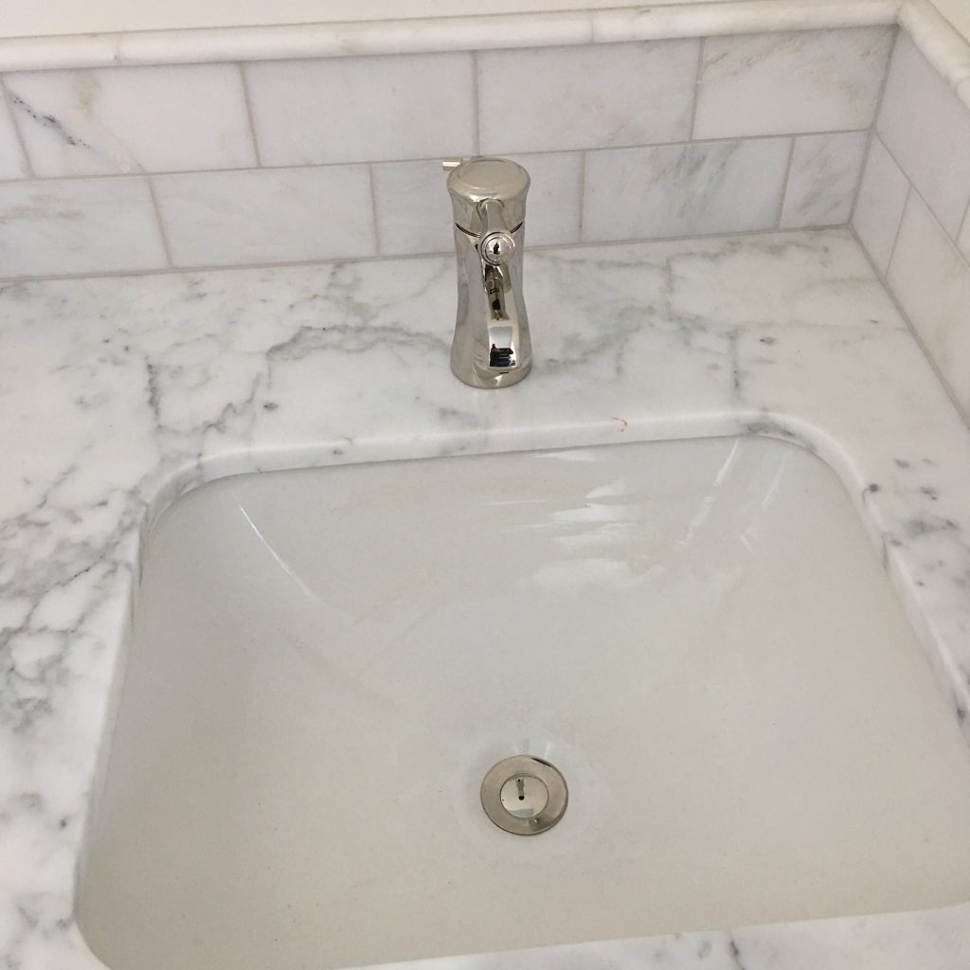
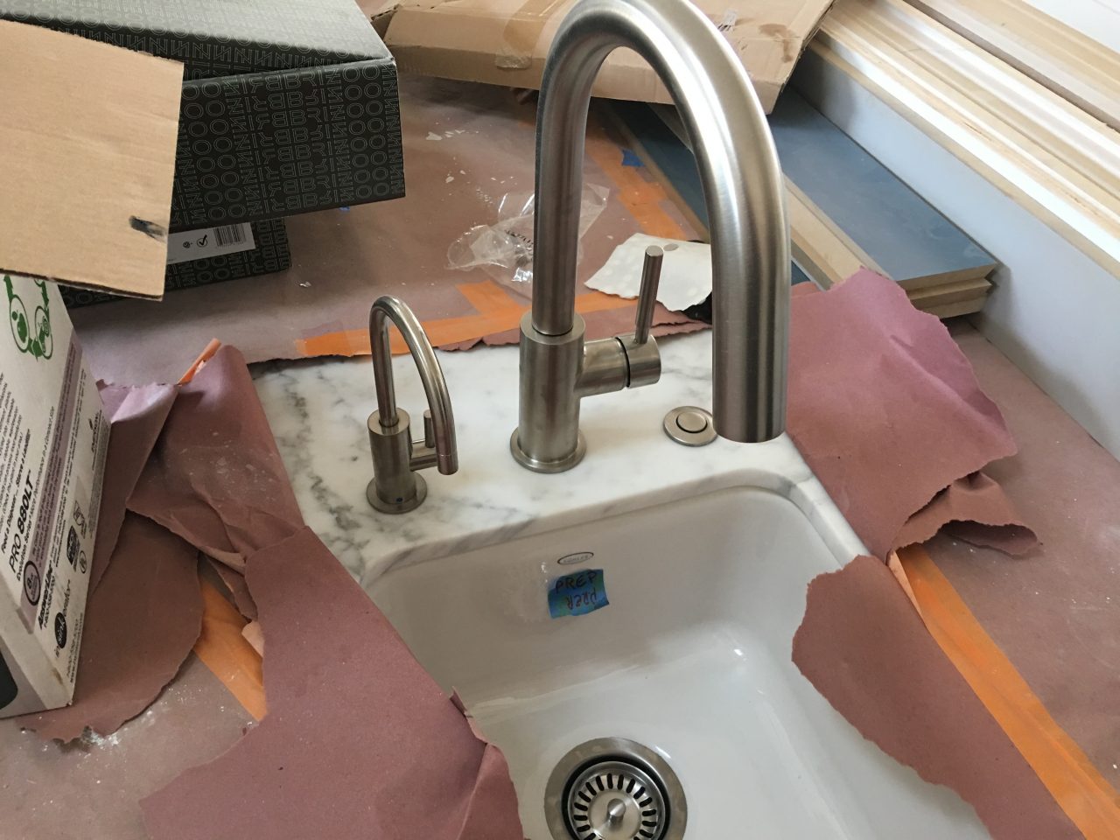
The plumber is about half way done with the fixtures now.