Now the the plastering is complete, the carpenters have started on the windows and door casing.
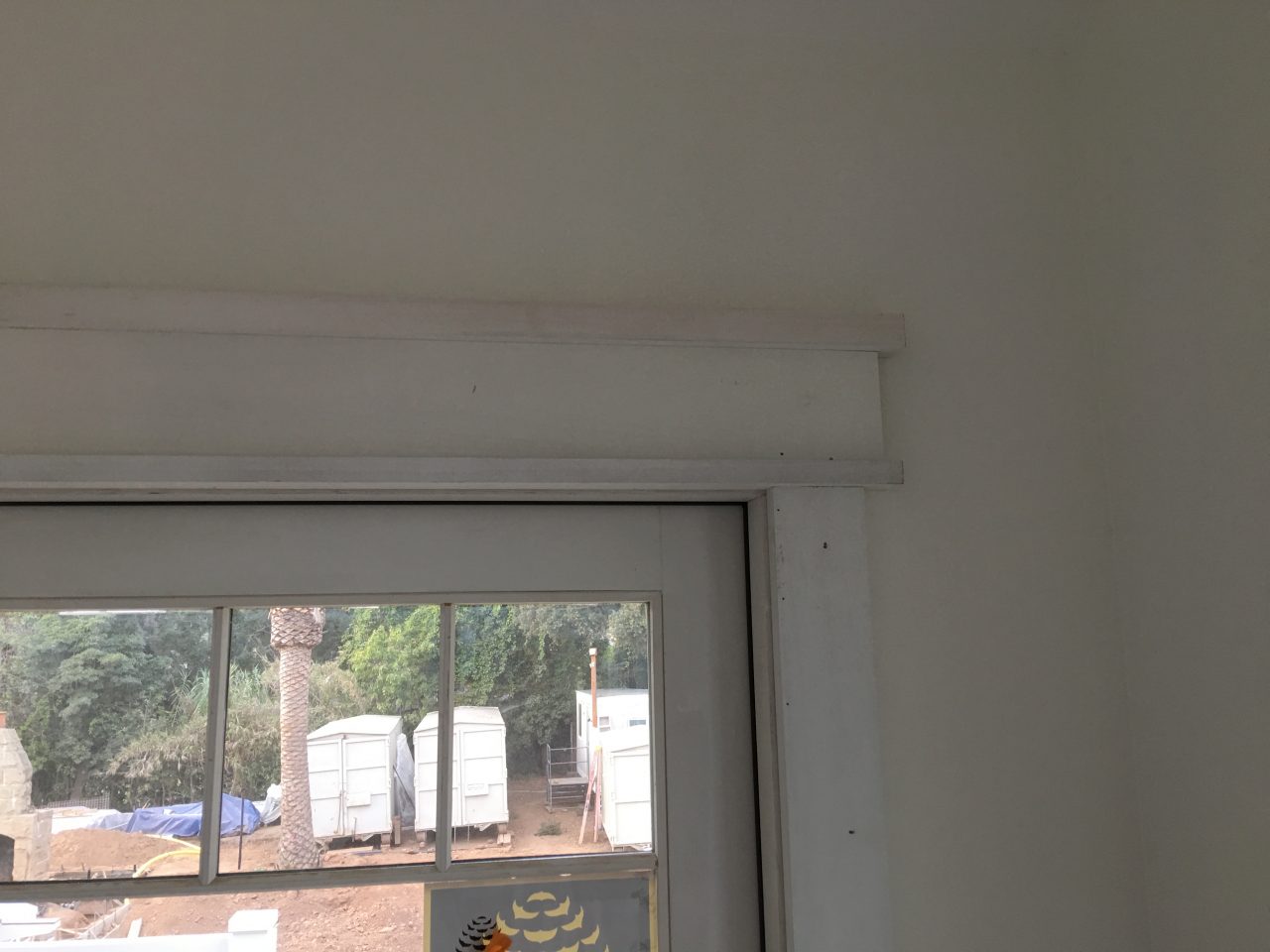
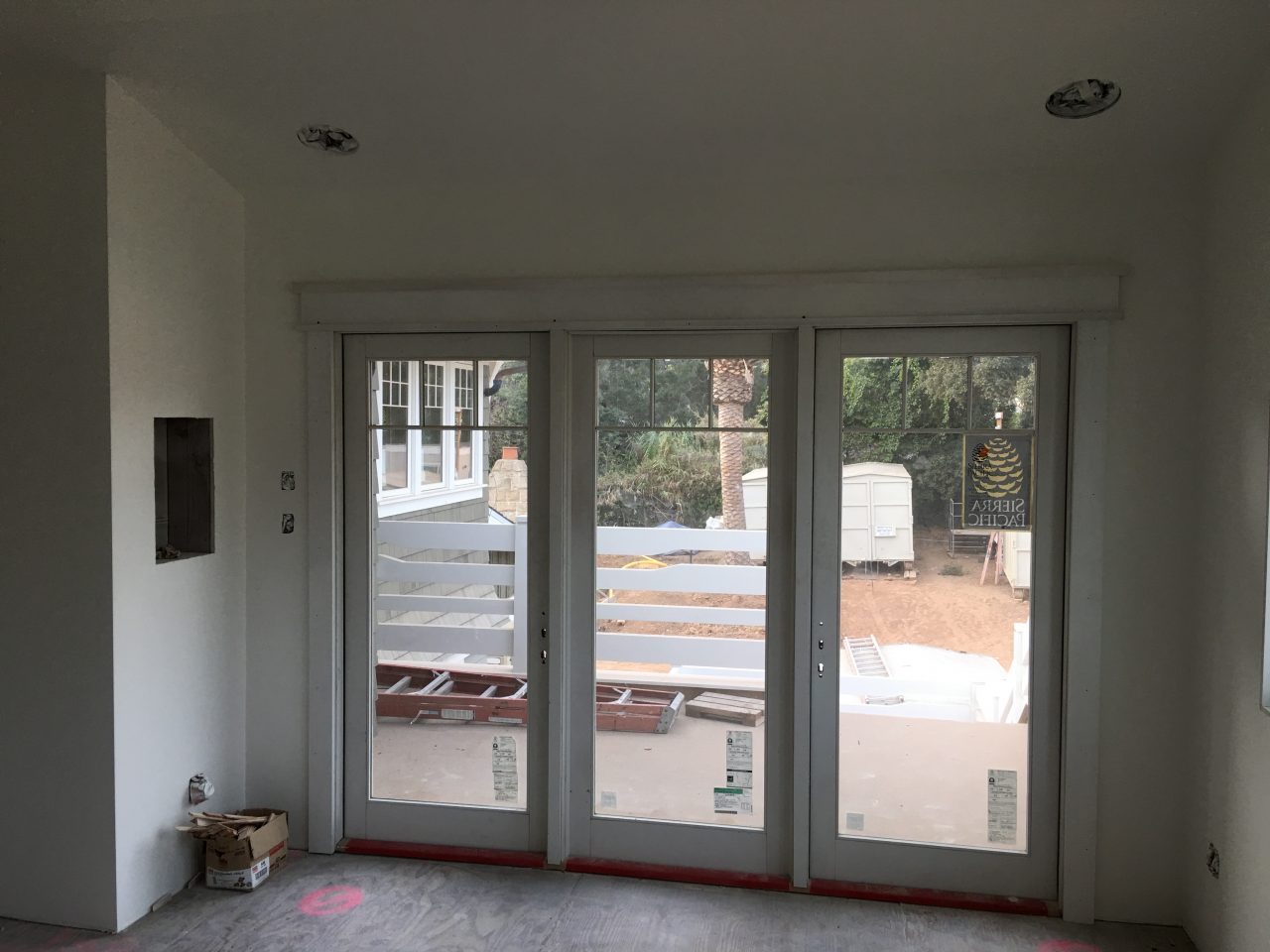
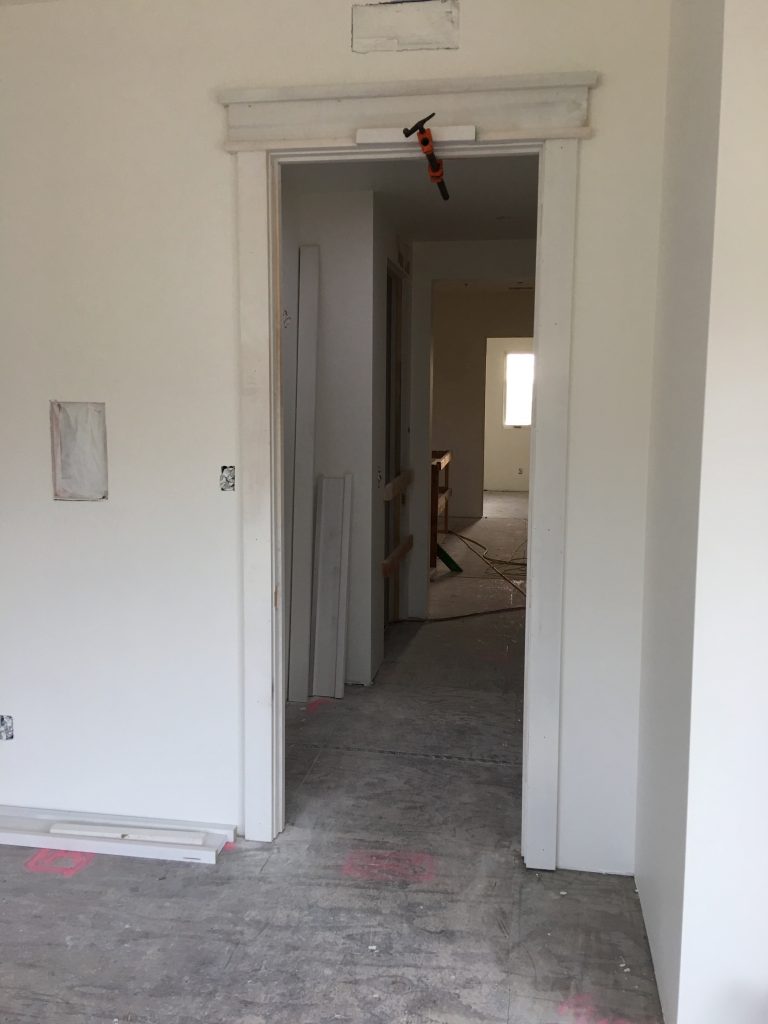
Before they started, I had run my hands over the plaster near the door frames and noticed that in some places the plaster sticks out slightly beyond the wood inner door frame. I wondered how they would deal with that, but this next couple of images makes that clear.
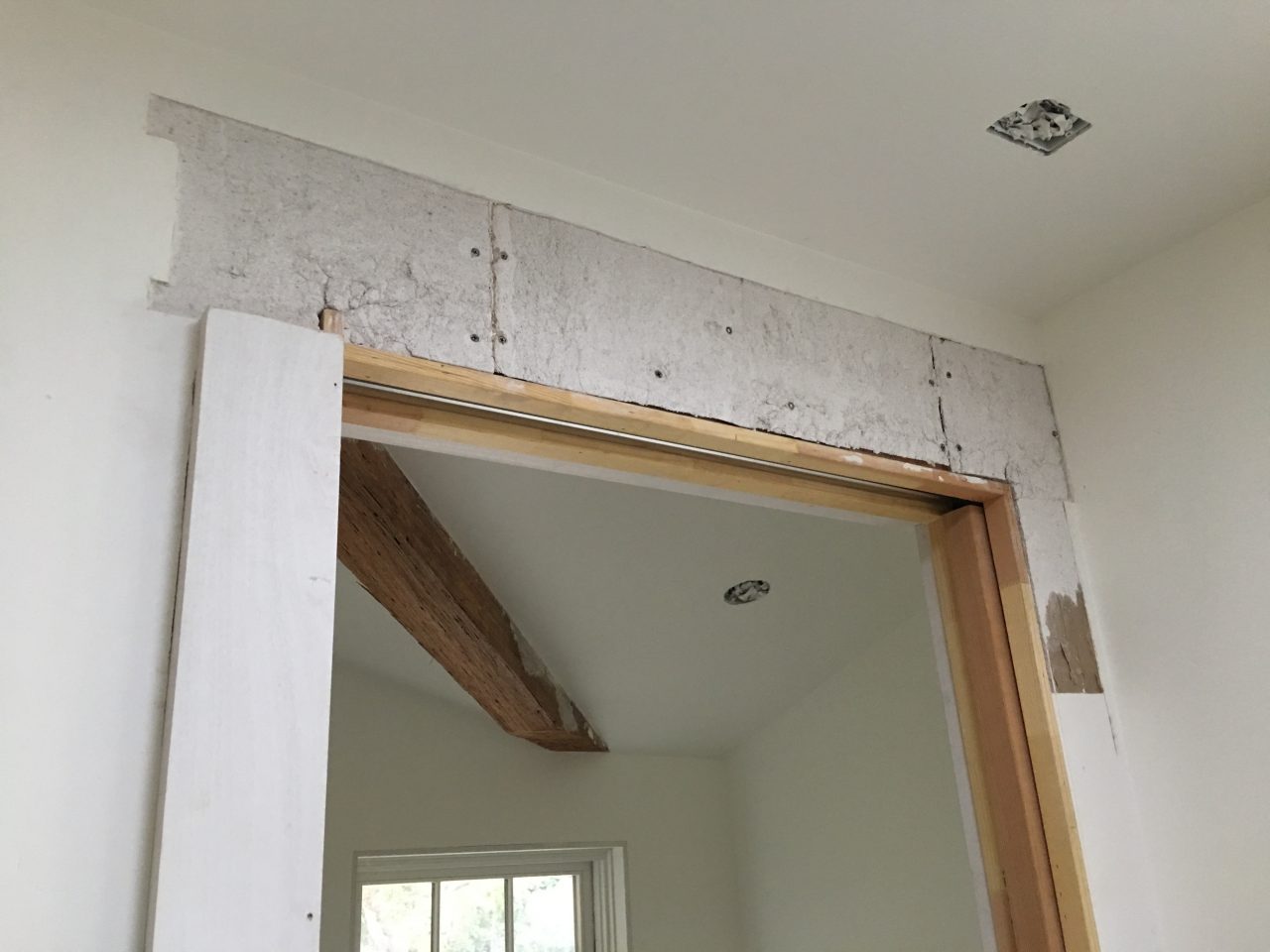
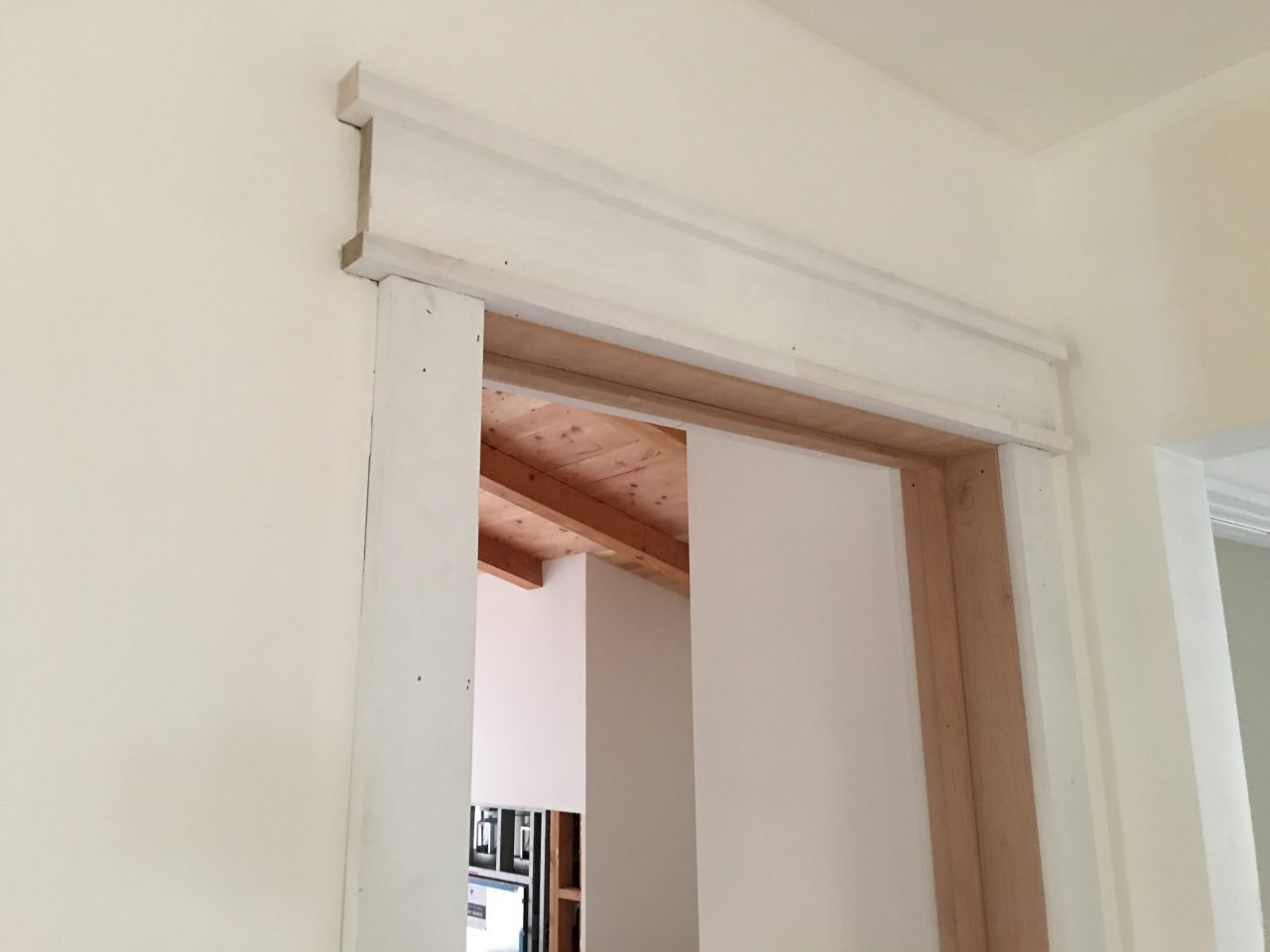
They simply cut out the outline of the casing, and then peel off the top paper layer of the drywall along with the plaster underneath, to drop the level of the wall down slightly so that the casing is flush with the door frame. I presume the base board will follow the windows and doors.