The carpenters installed the box beams last week. Before the box beams went in, the bead board ceiling had to be installed.
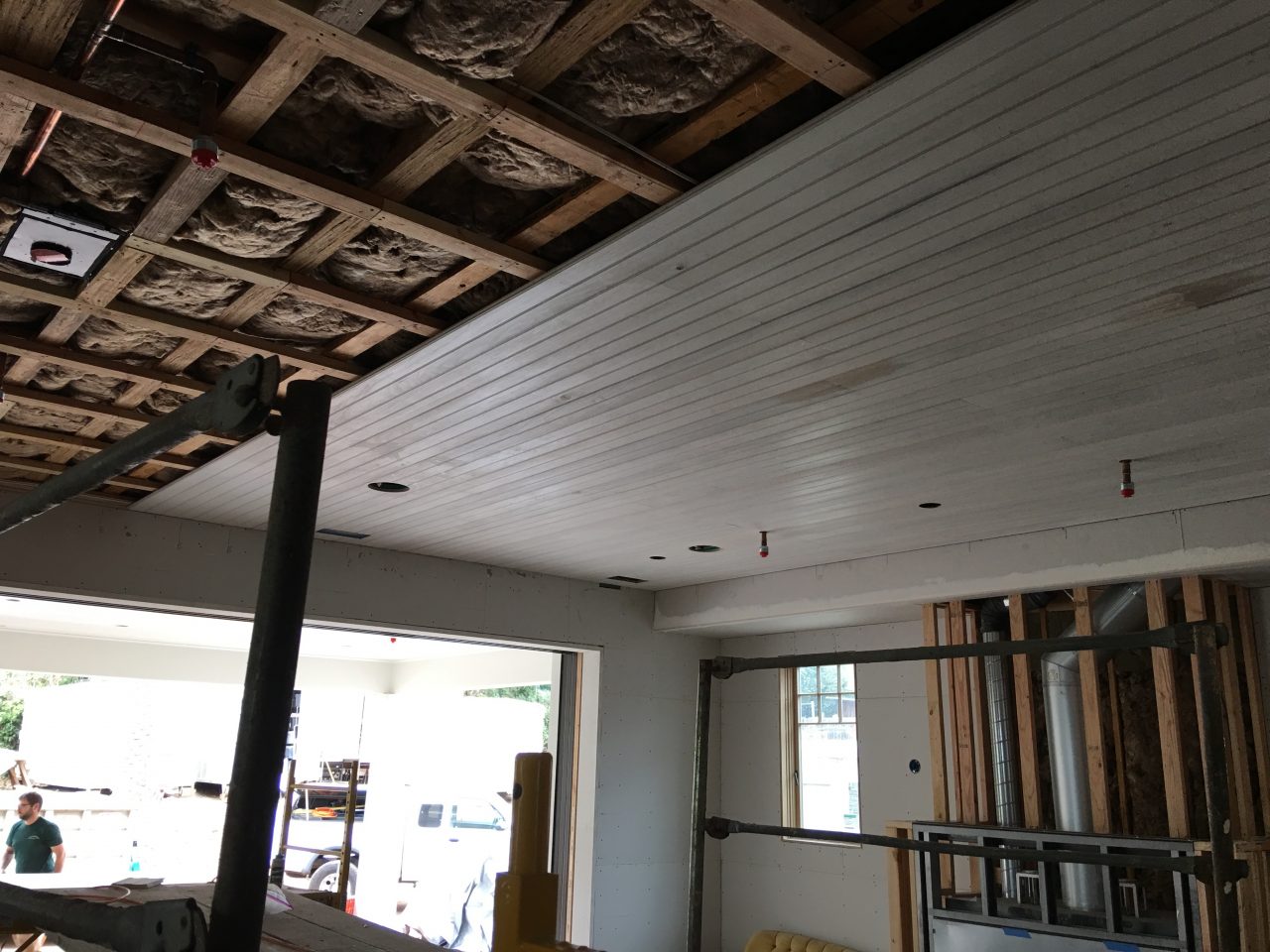
This is actually a lot of work as they did very precise cuts for each hole in the ceiling (for such things as can lights, sprinklers, and HVAC supply and return ducts). They also did plenty of shimming to make reduce the horizontal wobble that is present in the framing.
Once the bead board ceiling was in, they laid out the mounting grid.
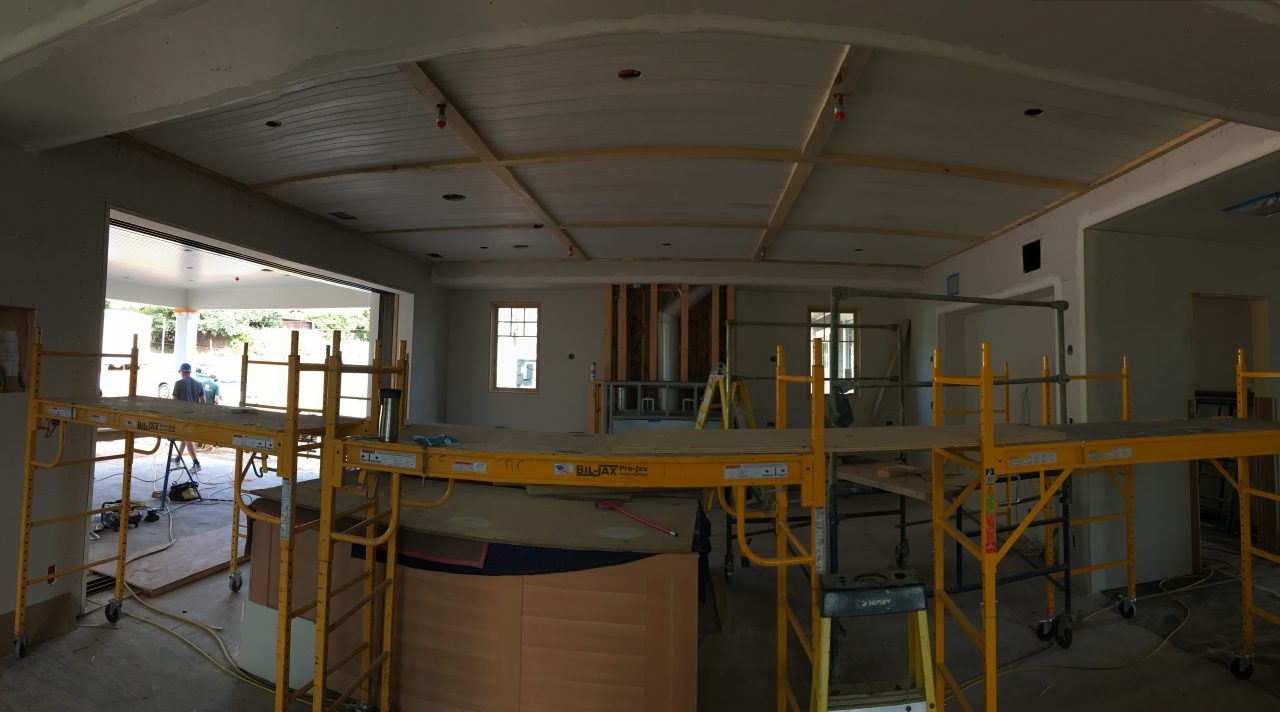
Then, they built each box on a table and raised it into place.
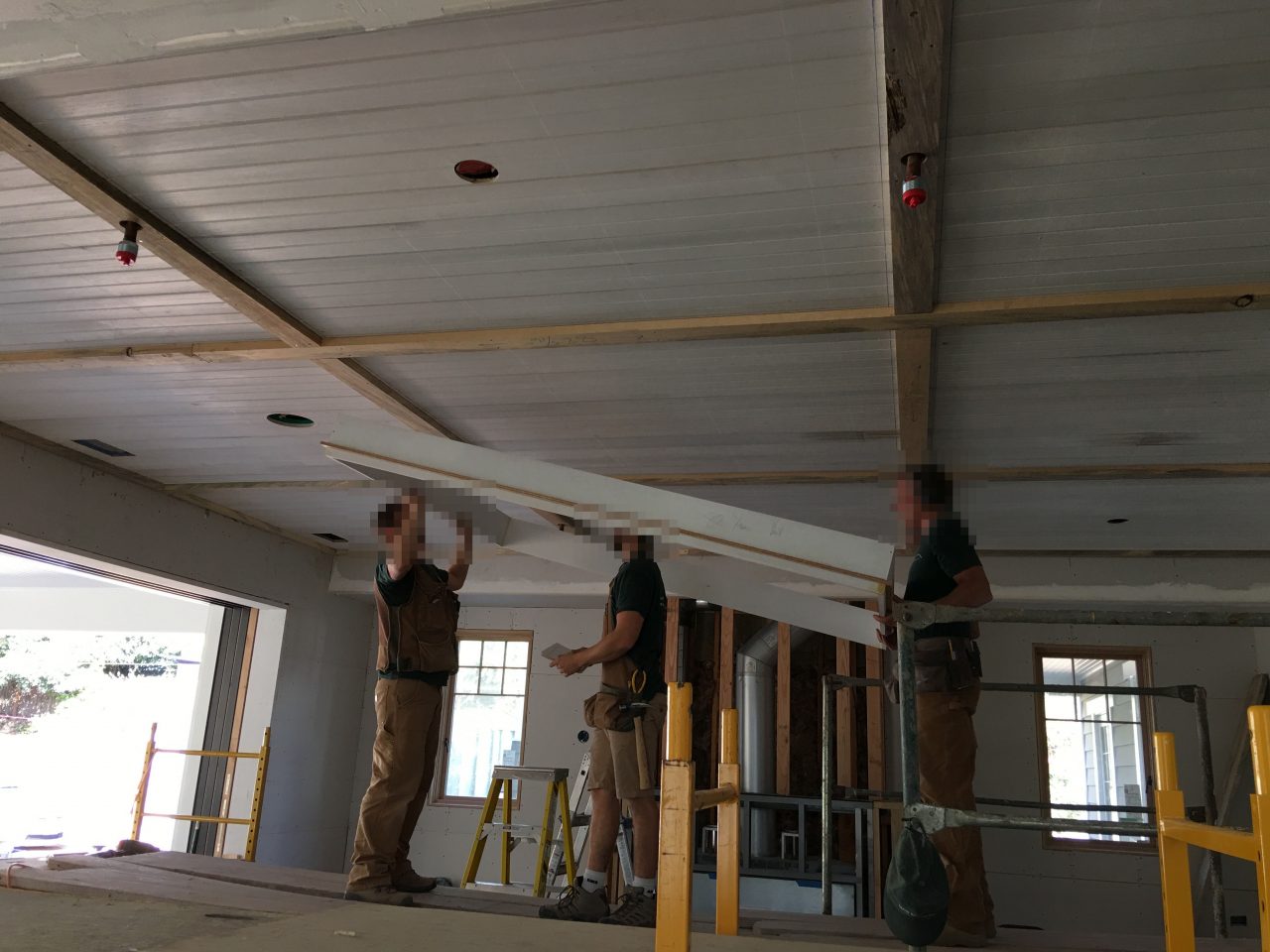
The grid of boxes made up the box beams.
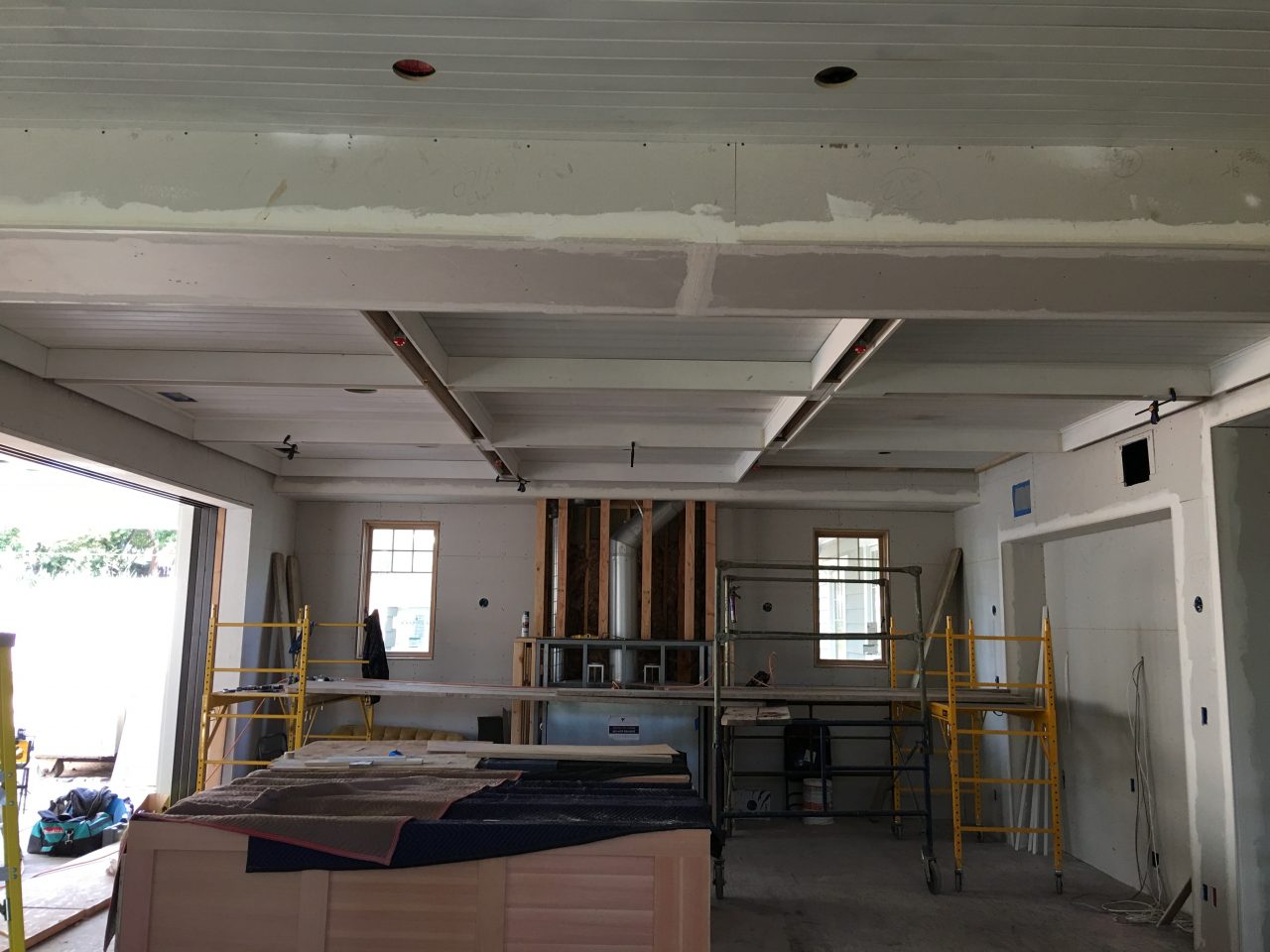
The finishing touch is the inset center piece.
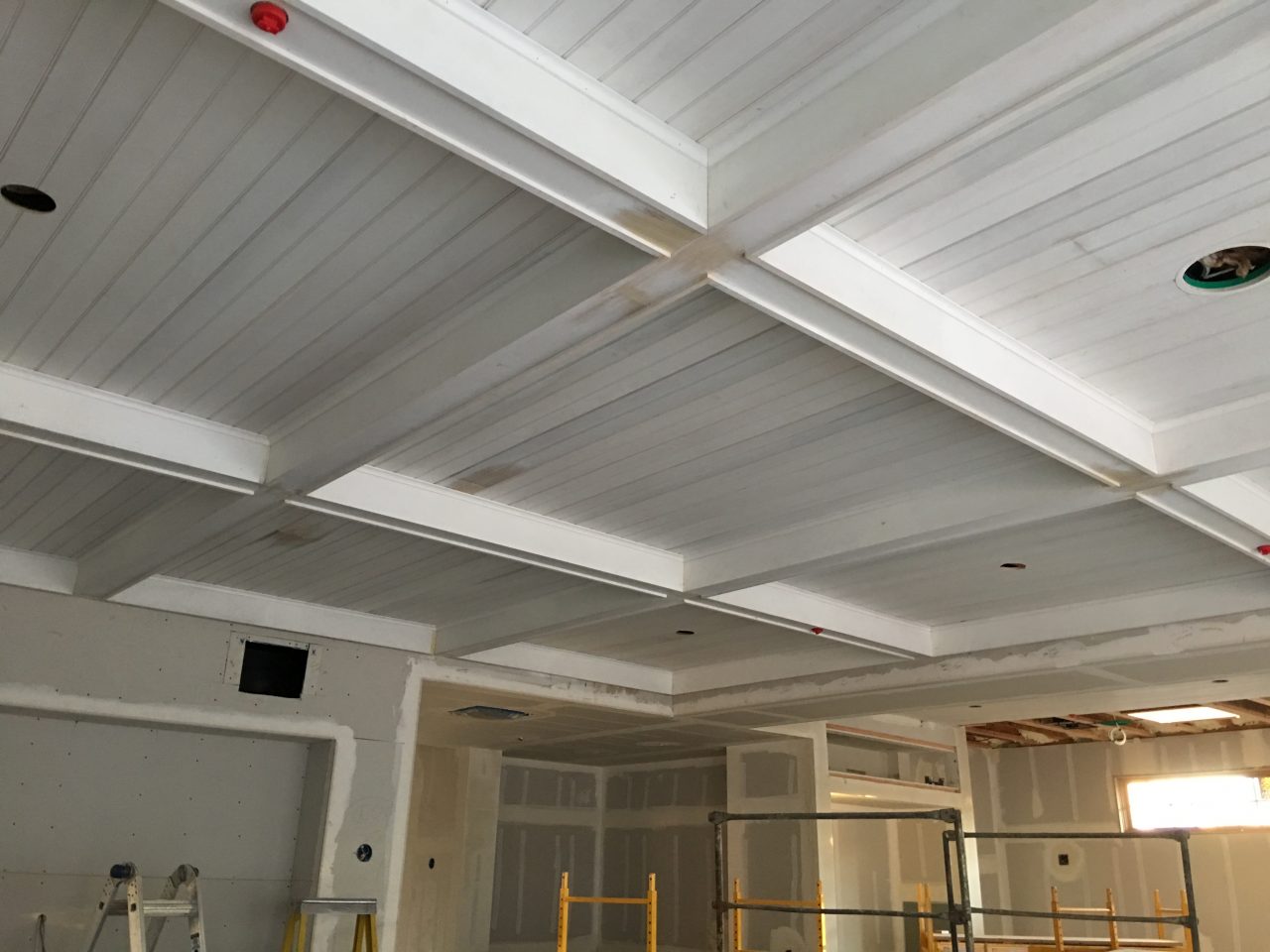
There are two more rooms that get the box beam treatment, but that will have to wait until the drywall in those rooms is done.