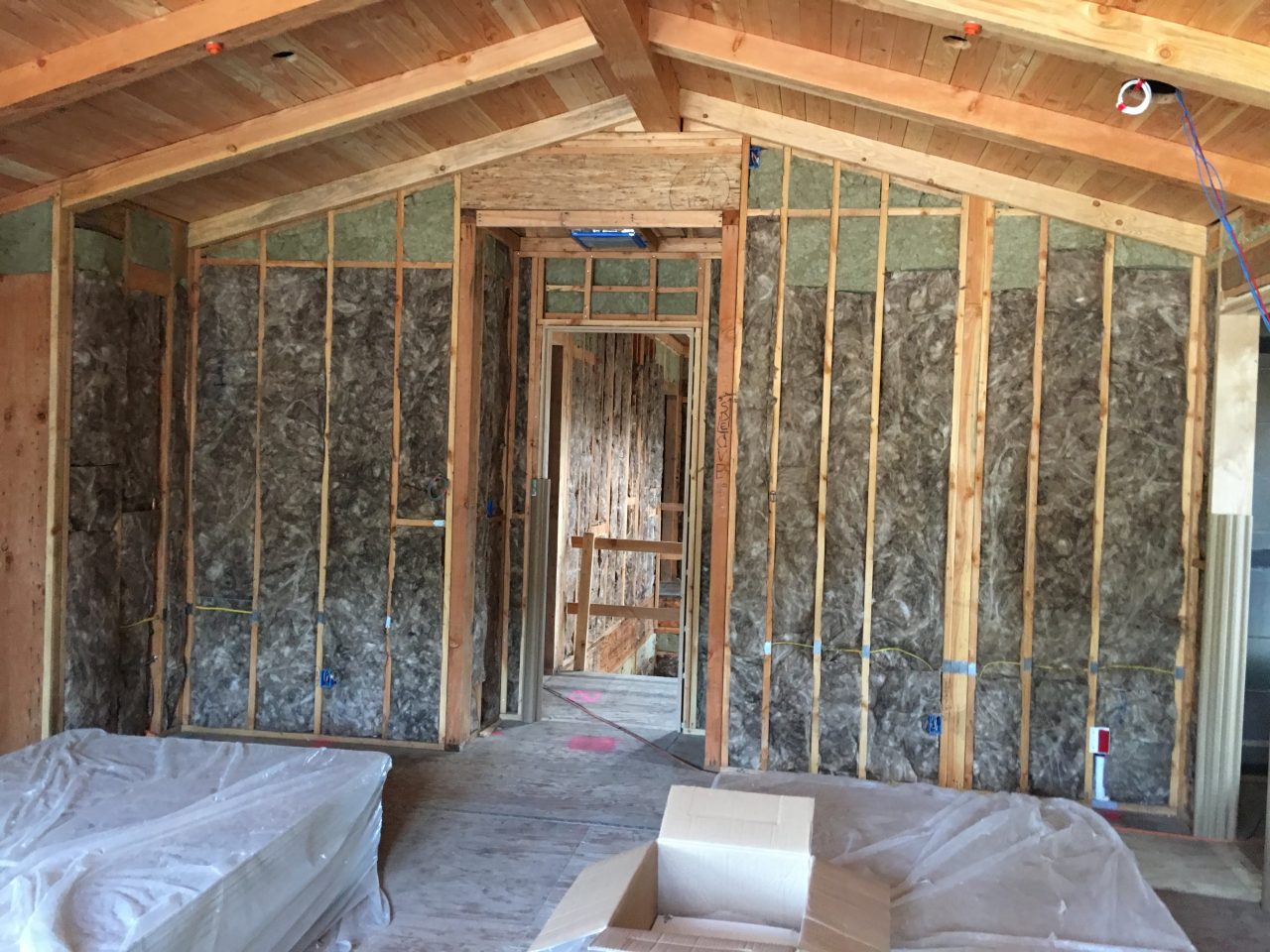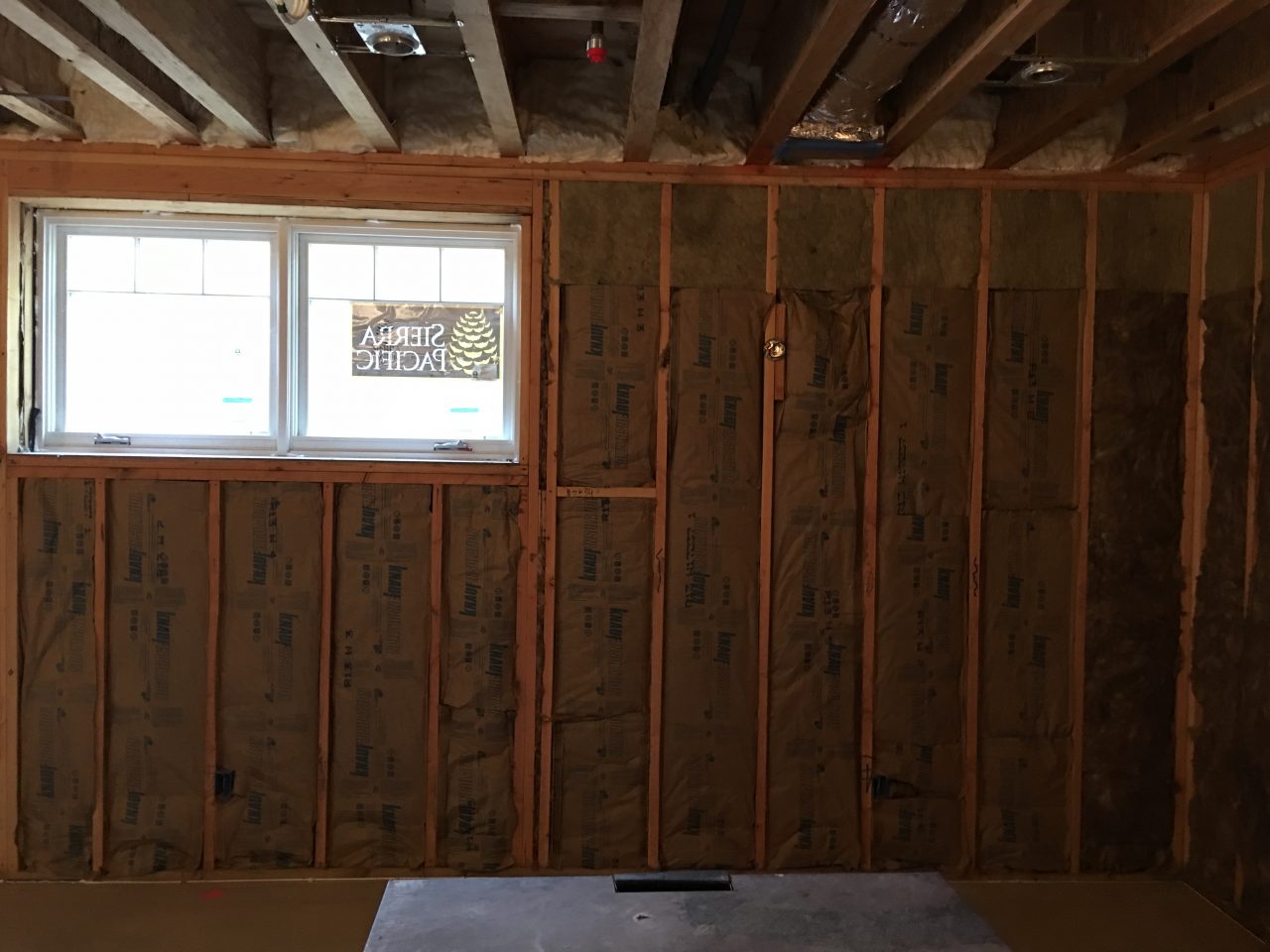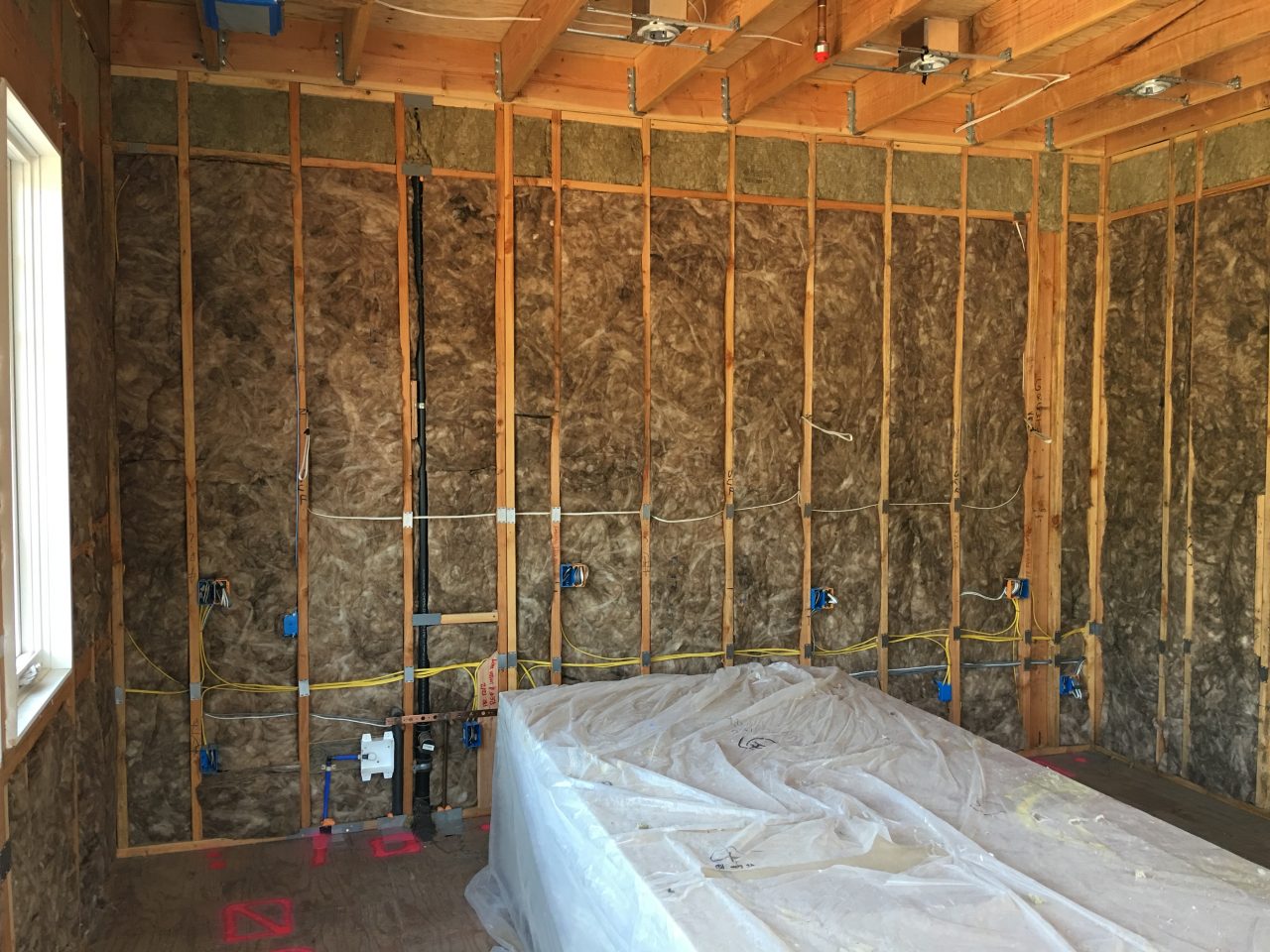Other than a few small areas, the insulation is nearly complete, and passed inspection a couple of days ago.

We are using post-consumer recycled fiberglass insulation. The small secitons you see at the top on this wall are fireproof insulation to provide a fire block so a fire can’t travel from the attic into the rooms through the walls.
To minimize noise transmission between rooms, and so that you can heat one room alone and not lose heat through the walls to other rooms that aren’t being heated, we are insulating not only the exterior walls, but all interior walls and the joist bays between floors. In addition to using isonene spray foam in the ceilings, we also used it where the floor joists meet the walls, as those areas are hard to insulate well with bat insulation.

Also, as you can see above, the insulation in the basement also has a barrier on it to prevent moisture from getting from the concrete to the drywall.
The insulation is really tight and the house is immediately substantially cooler than before the insulation.

Most of our interior and exterior walls are 2×6 construction. Those get R19 insulation. The few that are 2×4 get R13. Combine that with the fact that our house is very air tight, our we will likely require very little heating or cooling.