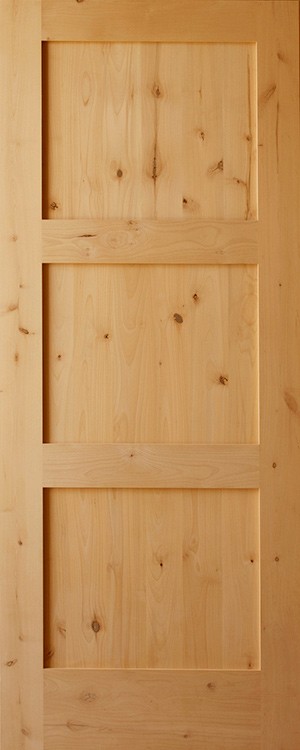We are heavy into the design part of our construction, where almost daily, we have to make decisions about something. For example, here is what we’ve been working on in the last week:
Finalizing the design of our railings
The architectural design of the railings looks like this (which we like).
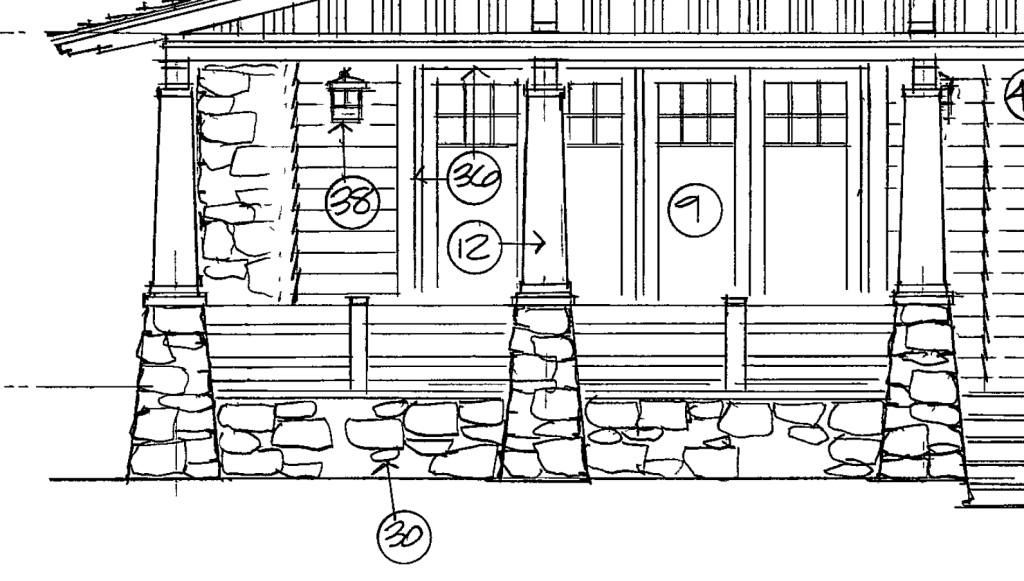
However, one of the local houses that inspired our design, has an interesting twist on this type of railing.
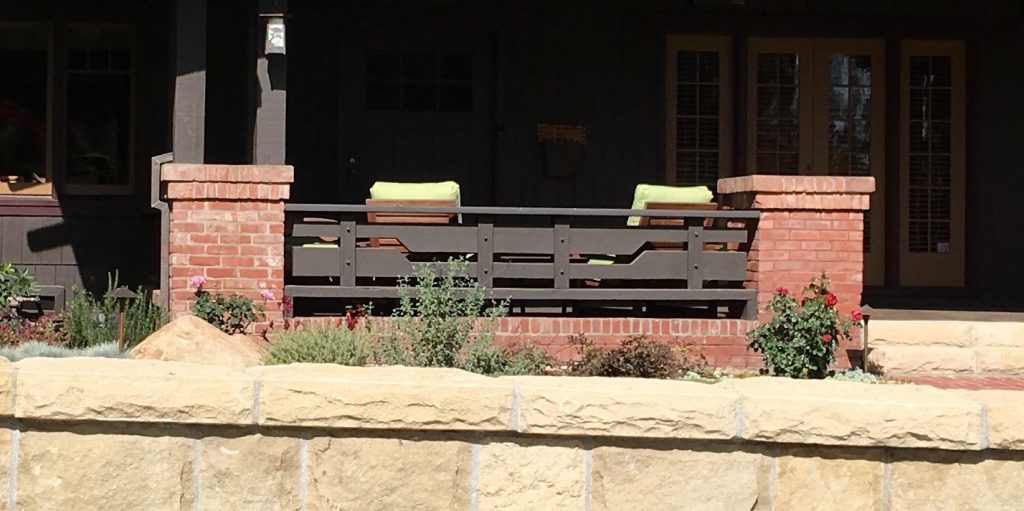
So I’ve been mocking up some way to include that type of element in our railing.
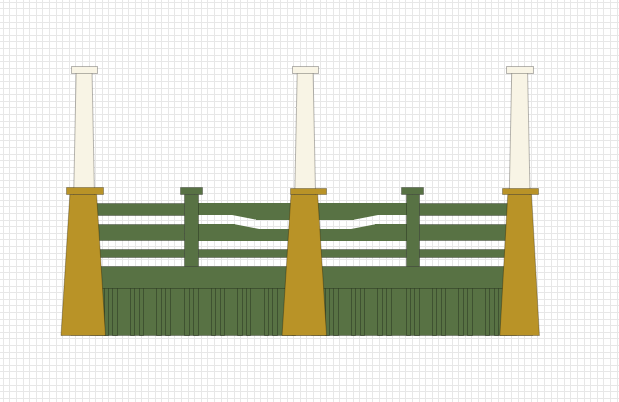
Choosing appliances
We did the initial run through with a local appliance store, pretty much choosing all the high end pieces. Now we have to work to get the price down, by substituting some more main stream brands and negotiating the price down. I can’t wait to have the side-by-side 7′ x 30″ refrigerator and freezer.
Single design and stain
Originally, we wanted to bring in an element of our old house, this staggered shingle pattern that you can see here on the second floor.
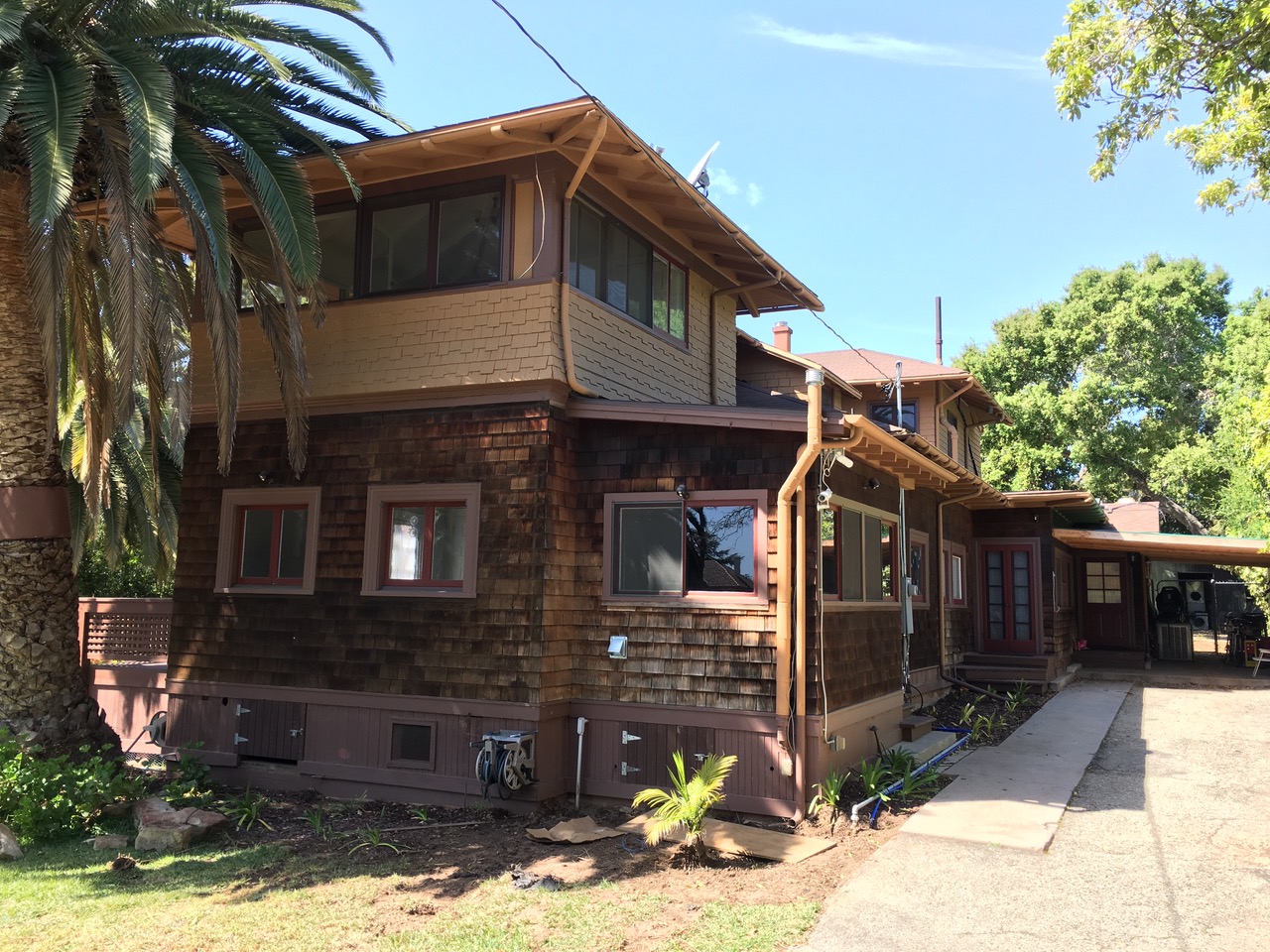
It involves alternating straight and staggered rows, where the shingles are all the same dimension.
I went as far as to do some design mock-ups.
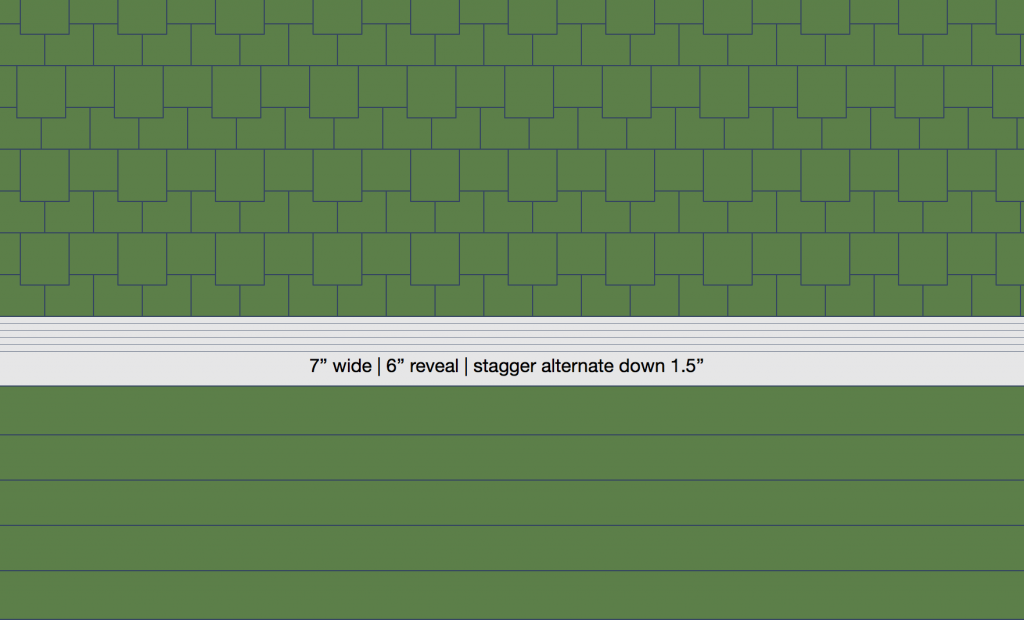
In the end, we decided it was just too much trouble, and to just go with the standard shingles we can get in pre-fabricated 8′ panels, and which will likely hold up much better.
So now we have to decide on the specific color and whether to go with a solid stain or some level of transparency. Here is a comparison test we did.
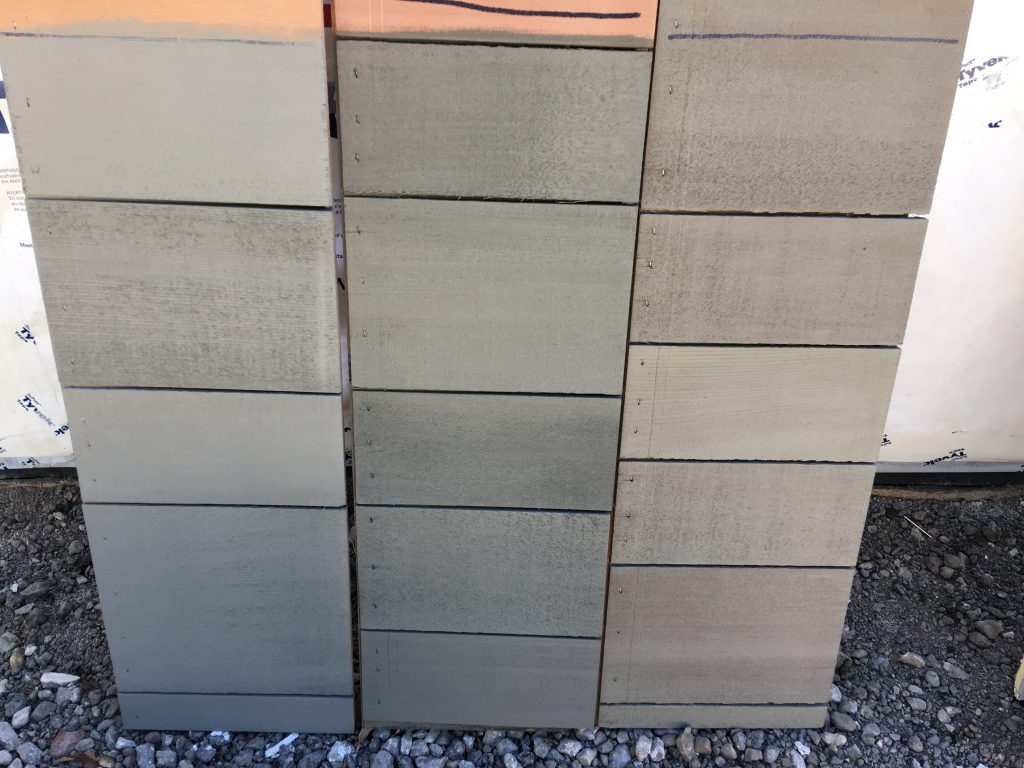
The more transparent stain looks a little more interesting but the solid stains will last longer.
Front door
I’ve been working for a few weeks on a design for our front door. We have a design we love.
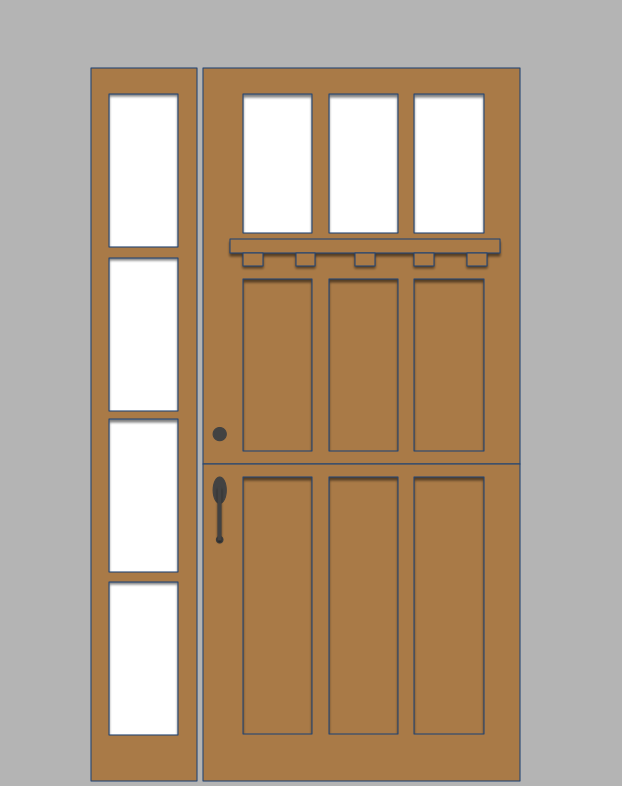
The problem is, to the right of the front door, there is an entrance to a small hallway, which has a design element of a small 3″ wall and a soffit on top.
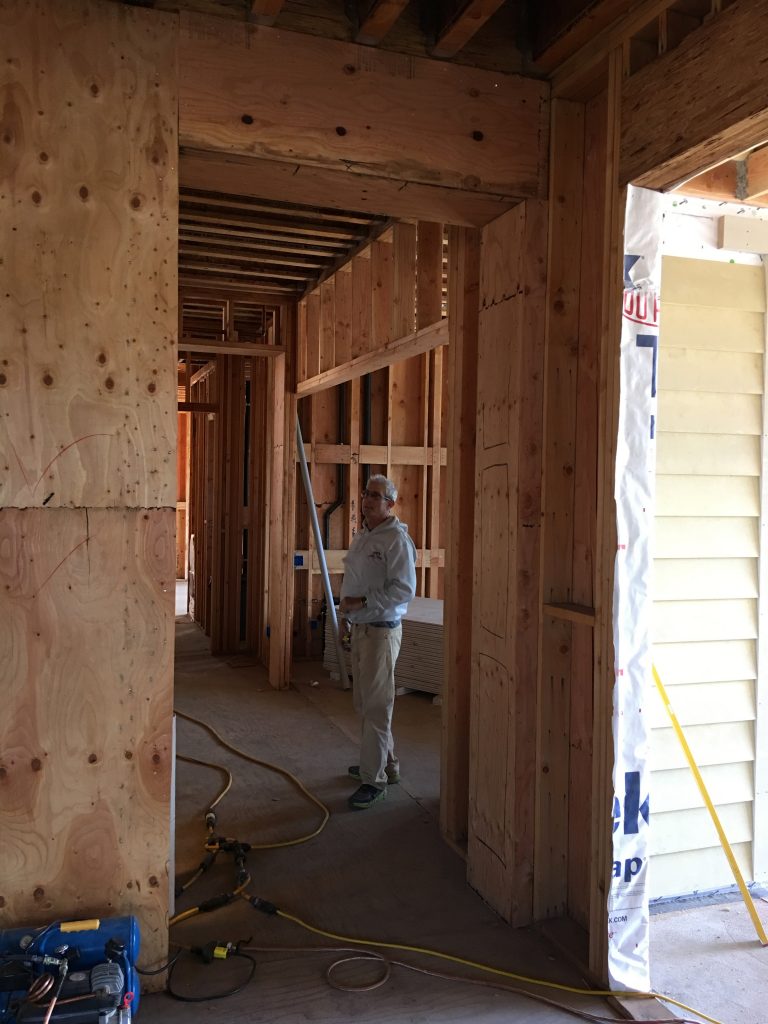
The problem is that, we can’t really hinge the door on the other side, because, since it is a Dutch door, when the top half is open, it will protrude into the living room.Hinging on the side towards the hallway would be perfect, except that the little wall protrusion pushes the door out from the wall when open so that it will not lie flat against the wall.
We’re still thinking this one through.
Outside crown below the flare / skirt
I love love love the little skirt / flare at the bottom of our shingles. We are mocking this up to choose the crown molding and how the flare finishes into other elements.
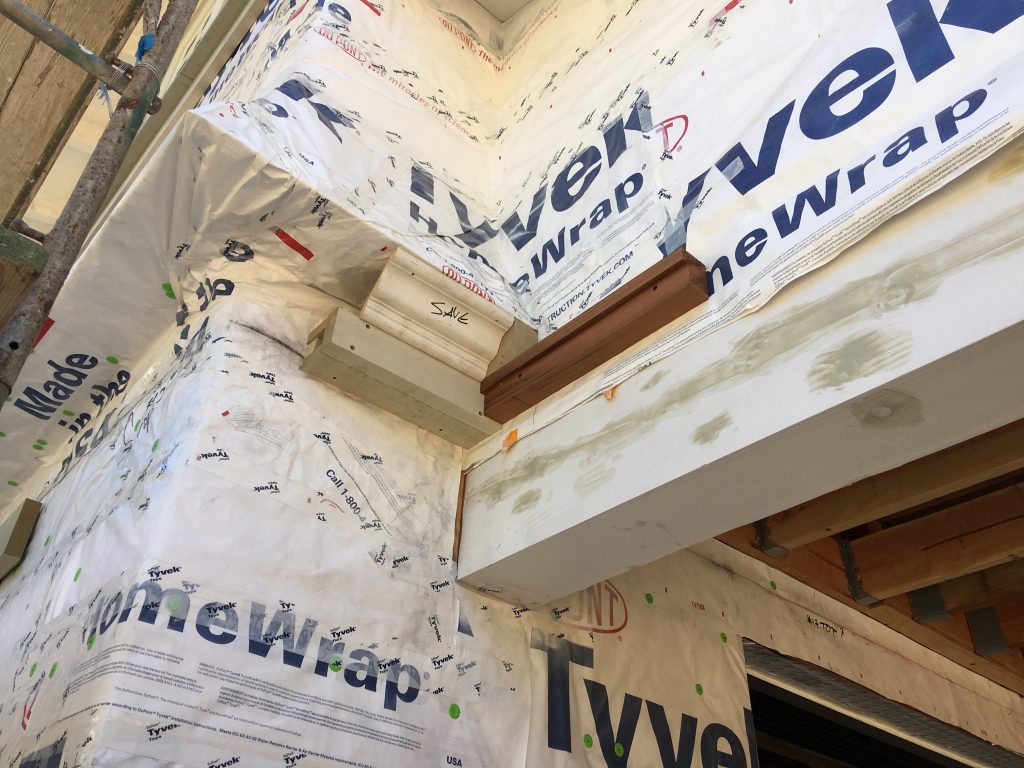
Counter heights
We had Charlie make some counter mock-ups so we could test 36″, 37″, and 38″ counter heights (because we are tall and so are our kids).
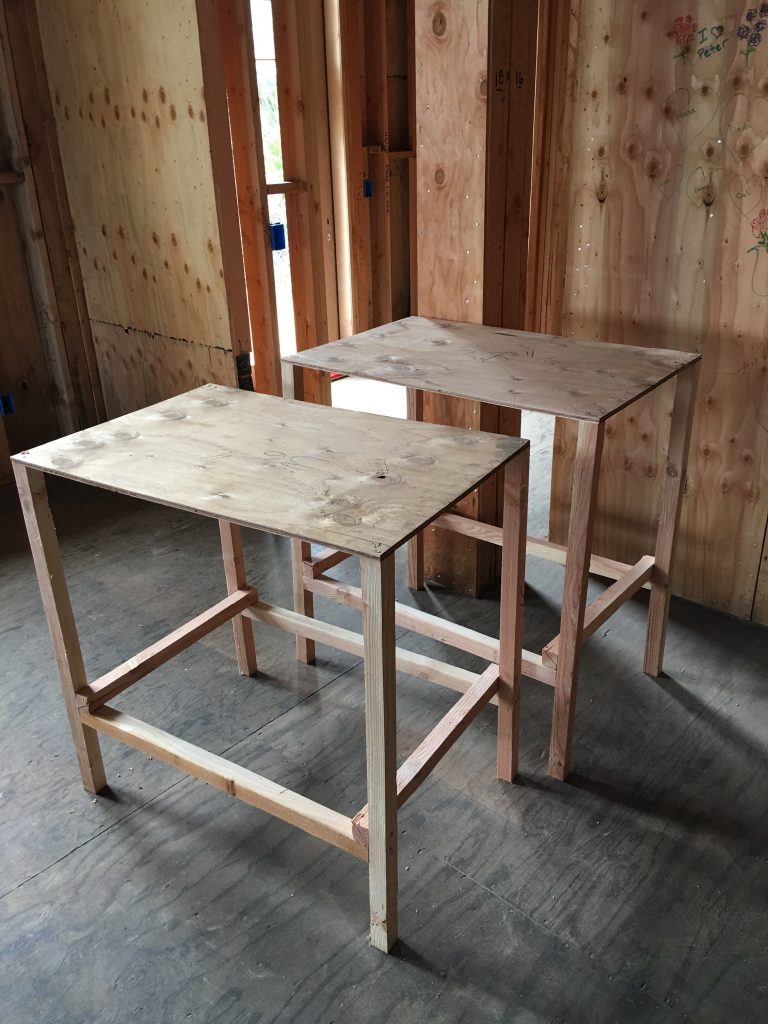
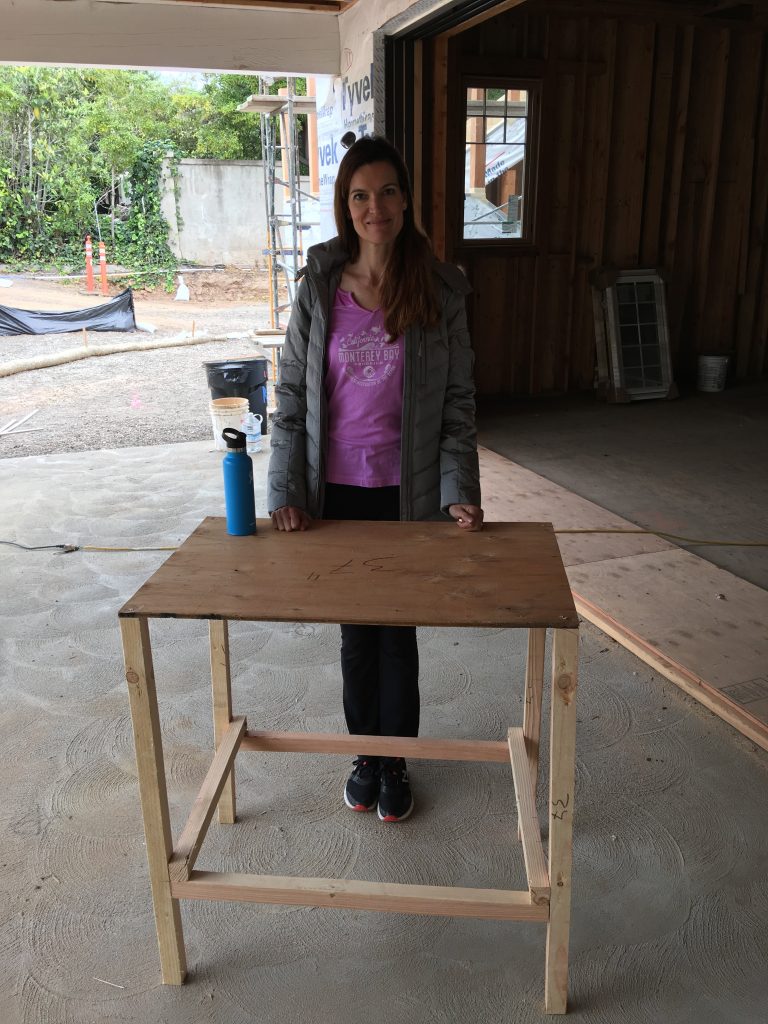
We decided on 37″ for the kitchen and bar areas, and 36″ for bathrooms.
Ceiling material for decks / porches and
We like bead-board material and have had a vision from the start of using that for the porch ceilings – a very classic Craftsman element. However, you can get lots of different sizes, including 2″, 2.5″, 3.5″ etc. There is also the direction that the boards will run.
We chose 2.5″ for the porches and decks, with the board running parallel with the front and back lines of the house.
We are also going to use bead board for the kitchen and family room ceilings. However, in those rooms the direction will be opposite of that outside, so we had to be sure that it wouldn’t conflict with the outdoor ceilings since they are close by in a couple of places.
Interior doors
Our door guy sent us some pictures of the 5-panel doors we chose, and we were struck at how busy they look.
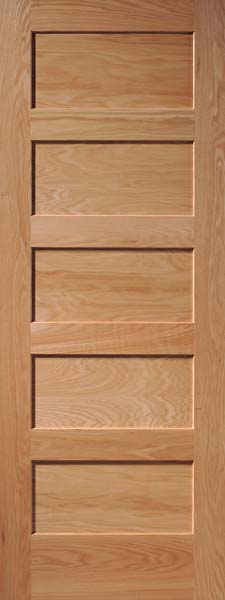
So we decided on a 3-panel instead.
