There has been a lot of activity in the last couple of weeks.
The carpenters, after several weeks of meticulous planning as to exactly how the exterior of the house will be put together, have started casing the windows and doors in preparation for the siding and shingles.
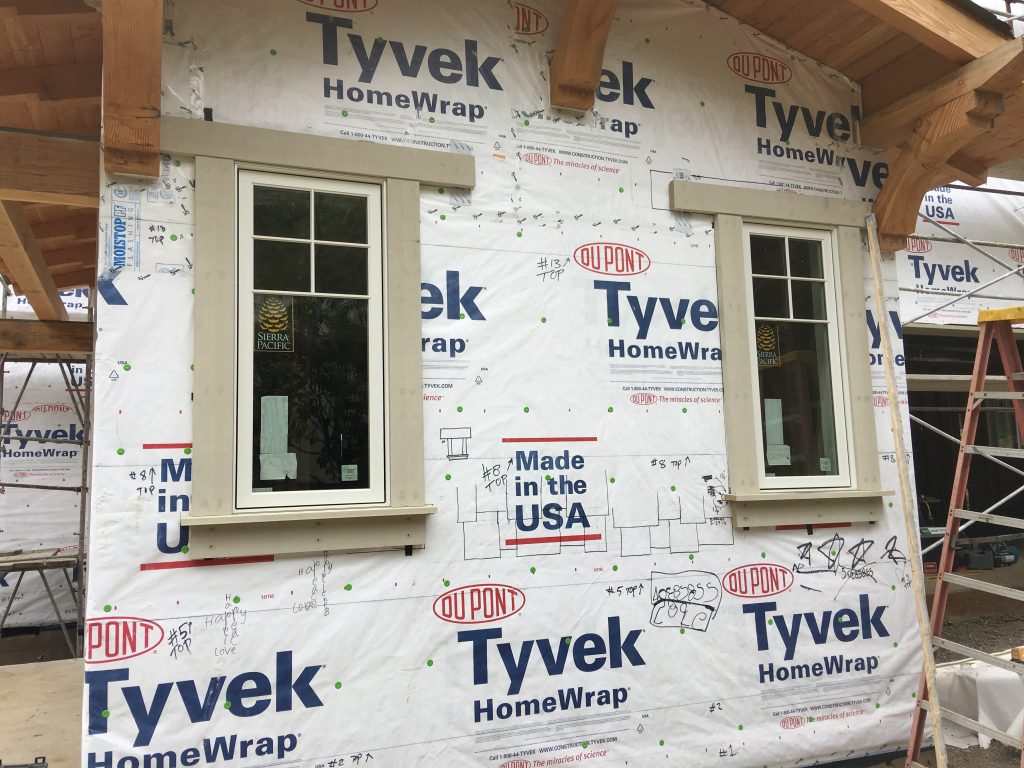
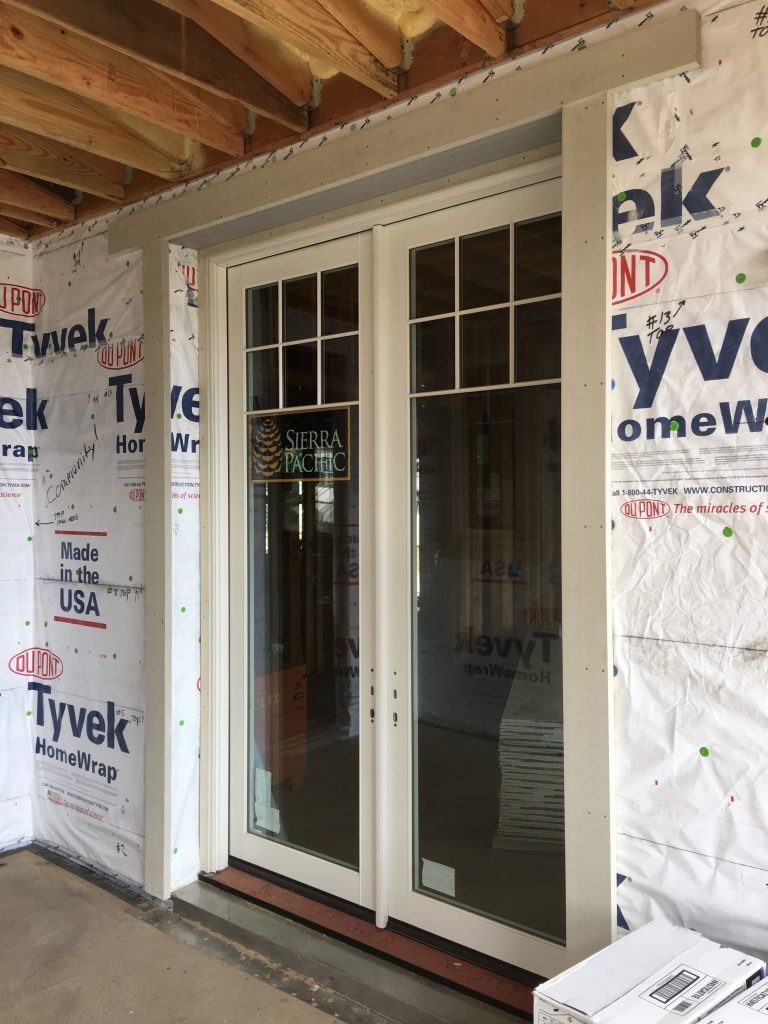
Next, the painters have started priming the wood on the exterior.
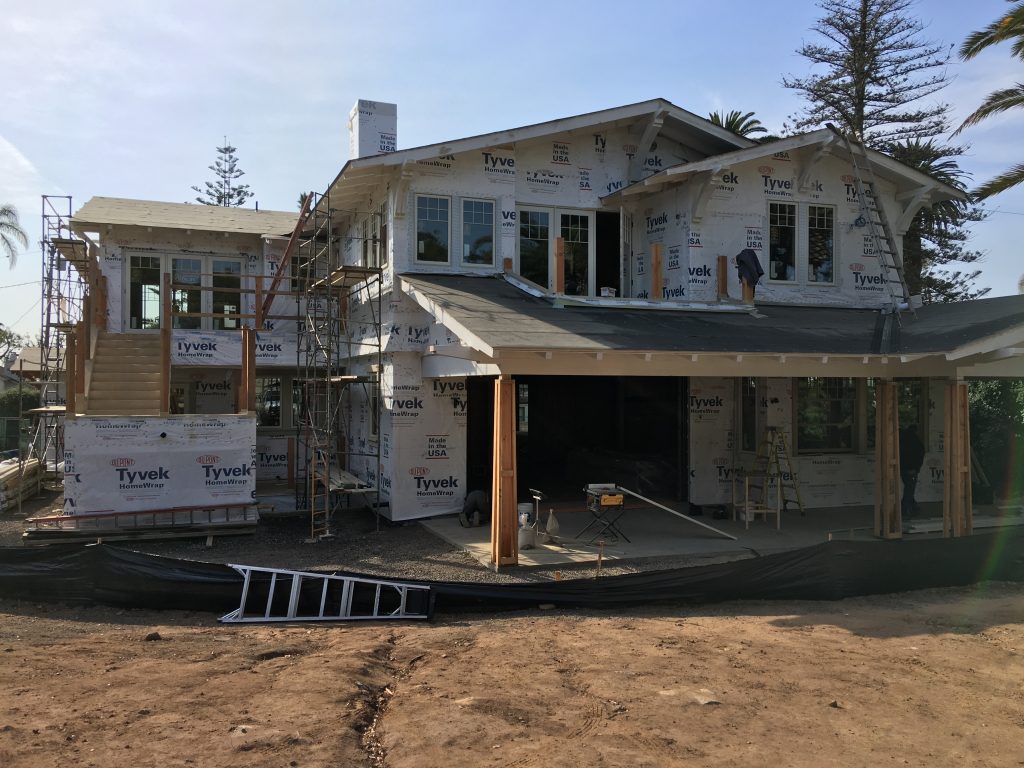
Painting turns out to be one of our biggest line items budget wise; there is a lot to paint, both inside and outside. The decorative woodwork, such as the rafter tails, corbels, and knee braces are starting to look really sharp primed and patched.
All of our windows are custom (meaning, made to fit our specific openings) but one is a very custom item Charlie and I designed to fit our specific pass-through counter top between the kitchen and the outside dining and BBQ area. It is a beauty.
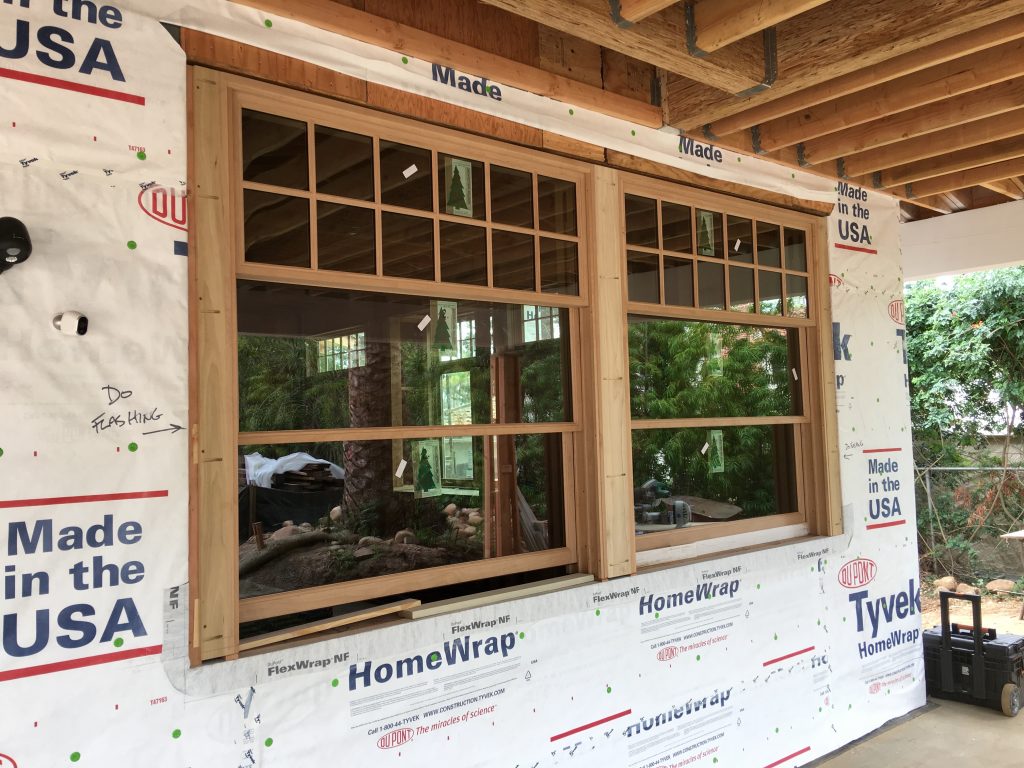
I call this a tripple hung window, in the spirit of the double hung windows in the house I grew up in. A double hung windows has a top and bottom section, each of which can slide up or down, and has counter-weights attached with rope. In this window, the top panel doesn’t actually move, but to call this just a double hung window wouldn’t do it justice.
The idea is that the bottom two panels go up to fully open up between the kitchen and the bar area right outside the windows. This sits right in line with our very large sliding pocket doors on the same wall.
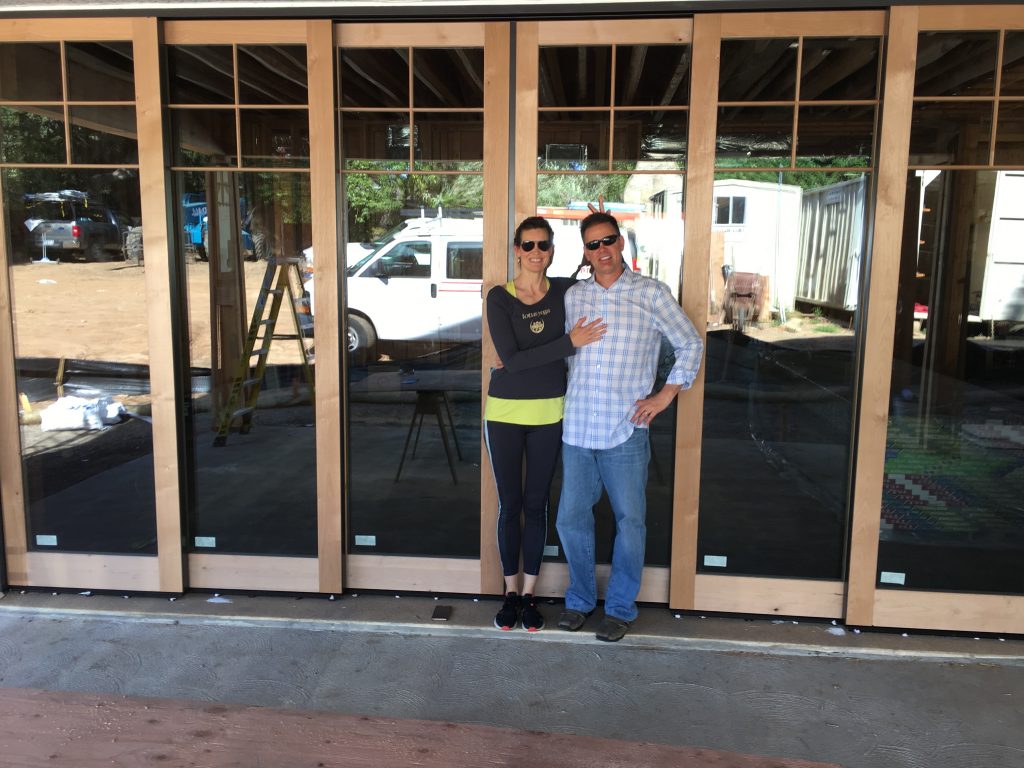
Basically, the entire back side of the first floor opens up to the back yard. Very cool.
Much of the HVAC work is done; most of what is left is waiting for drywall. However, we had to redo one large section of ducting in the garage.
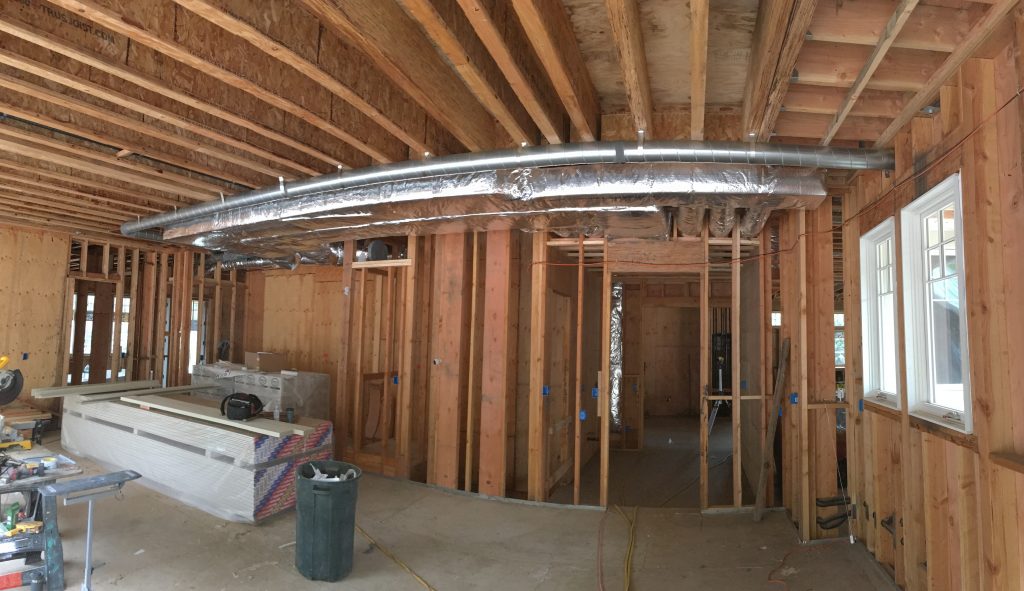
That is the new rectangular ducting. Originally, they had used very large round duct, which meant an almost 24″ soffit was needed in the garage. We already lose 6″ of height in the garage because our garage slab sits partially over the structure of the floor below. The 24″ soffit would have looked odd and would have cut into our window casing.
The electricians can finally continue work as we have specified most of the lighting types and locations. They have started by putting up the LED cans all around the house.
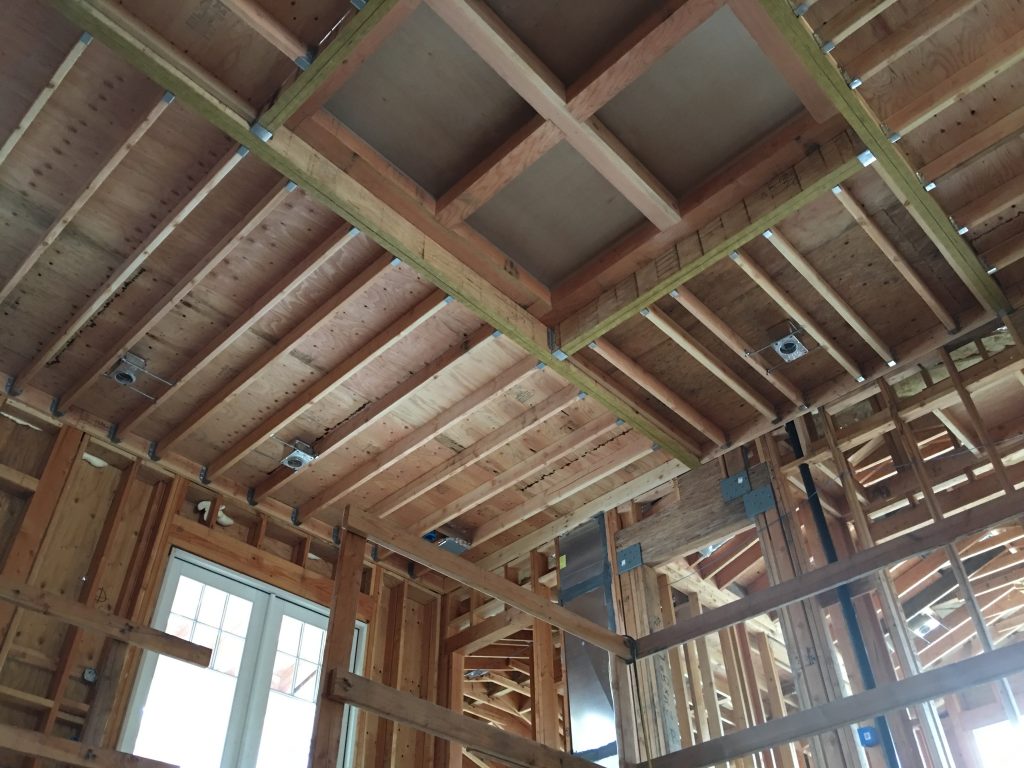
The plumbers continue to chip away at the fire sprinklers and we almost have the bathroom fixtures ordered, so they can install those.
Our interior design continues to be a critical path for some of the work, but we are working furiously on getting through the backlog.