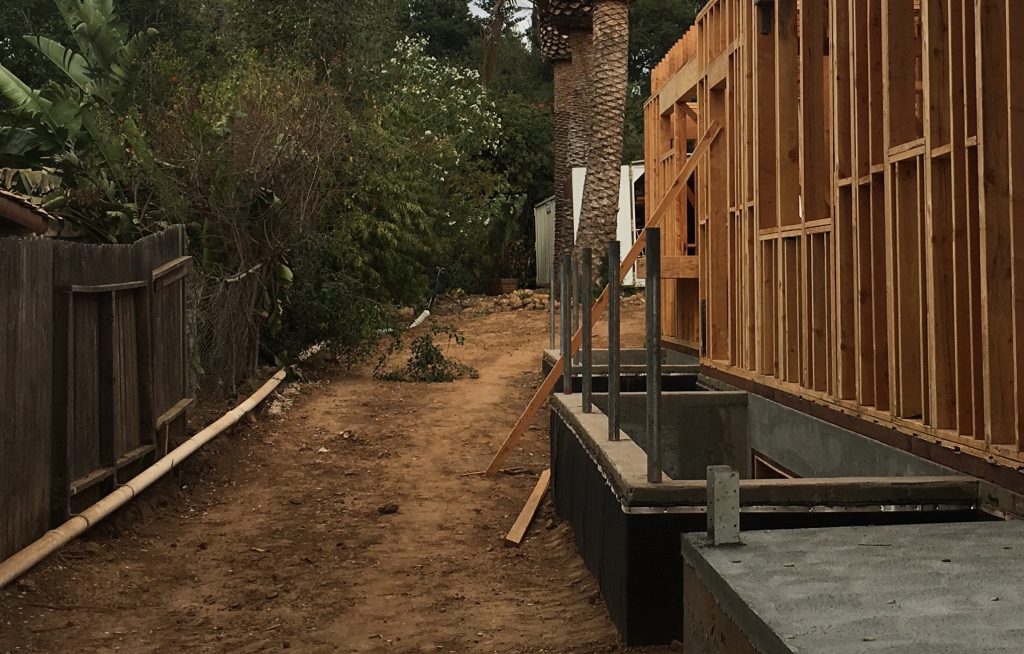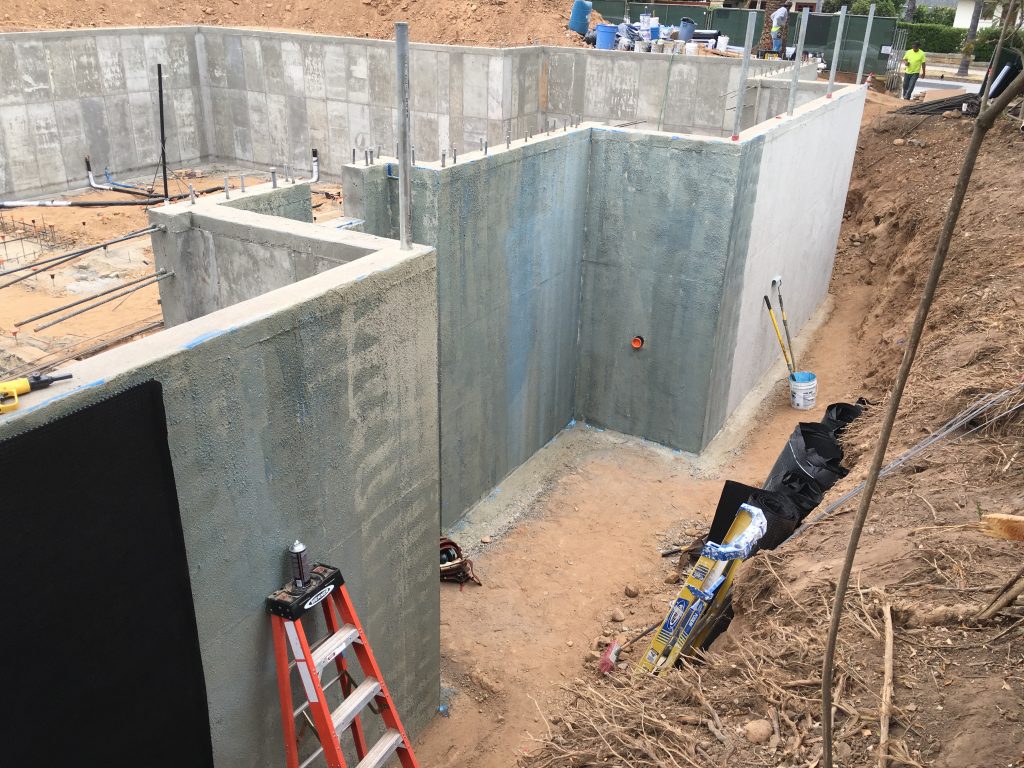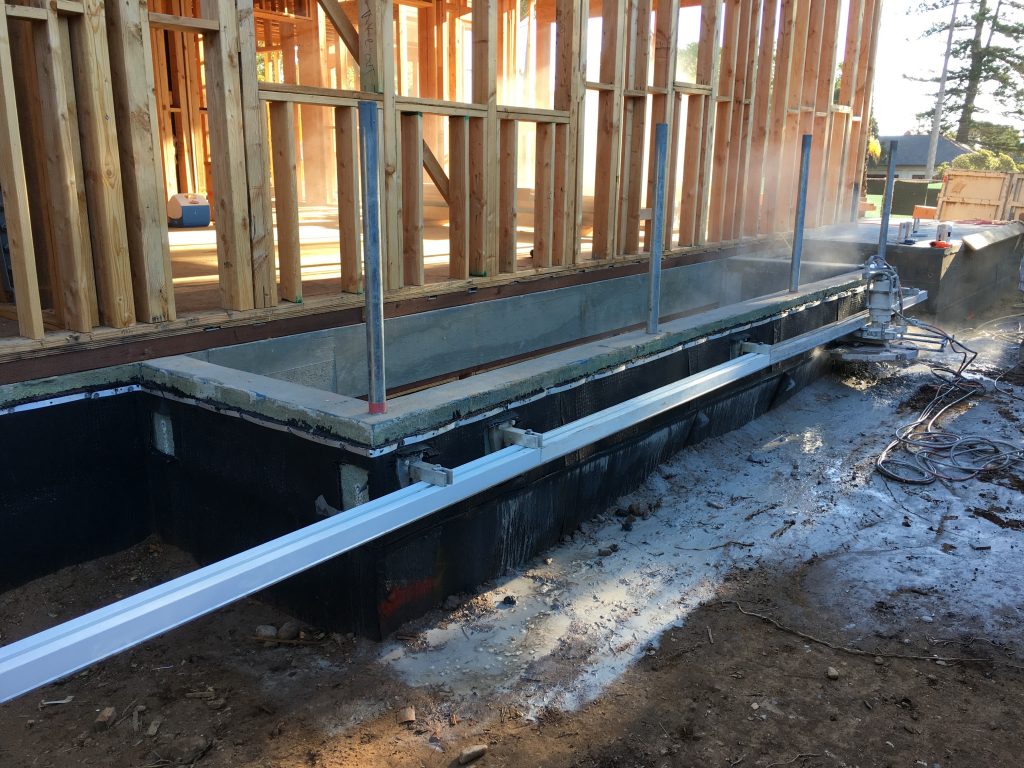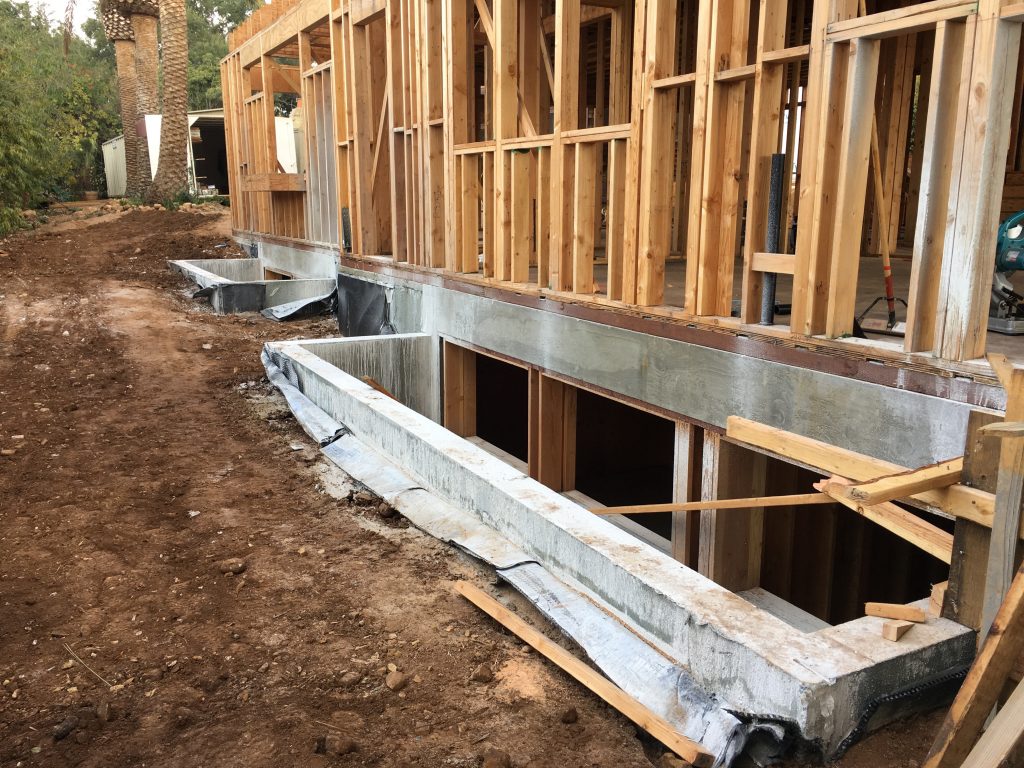From the structural design, through the pouring of the concrete basement foundation, we didn’t realize that the outside walls of the light wells were so high above the natural grade.

Early on, with the excavation pit considerably wider than the footprint of the house, it was hard to tell what it would look like after it was done, relative to the grade.

We debated for some time whether we should just live with it, and cover the light well walls with decorative sand stone, put in a retaining wall to bring the grade up closer to the top of the light wells, or to cut the walls down to match the existing grade.
We have also been discussing the long-term plans for being able to convert part of the basement into a legal (and rent-able) second unit, which is a desirable thing to have in Santa Barbara, it increases the property value, and happens to be allowed in our zoning.
But that would require a separate entrance. We weren’t really thinking of a legal second unit when we originally designed the house, so we have to modify the original design to make it work. Our best idea for the separate entrance is to modify the light well from half-height to all or partial full-height, to allow for a door, and add a set of stairs going down into the basement from the outside. Cutting down the light-well walls to match the existing grade makes a lot more sense than the other options if we eventually want to put in a set of stairs doing down into it we add the second unit entrance.
So we brought in a concrete cutting company to cut them down.

While some of the cut had to be done by hand, most of it was done by the above saw, which ran on a track and made multiple passes. Here is the last pass on one of the light wells.
Seeing the end result, we definitely made the right choice.
