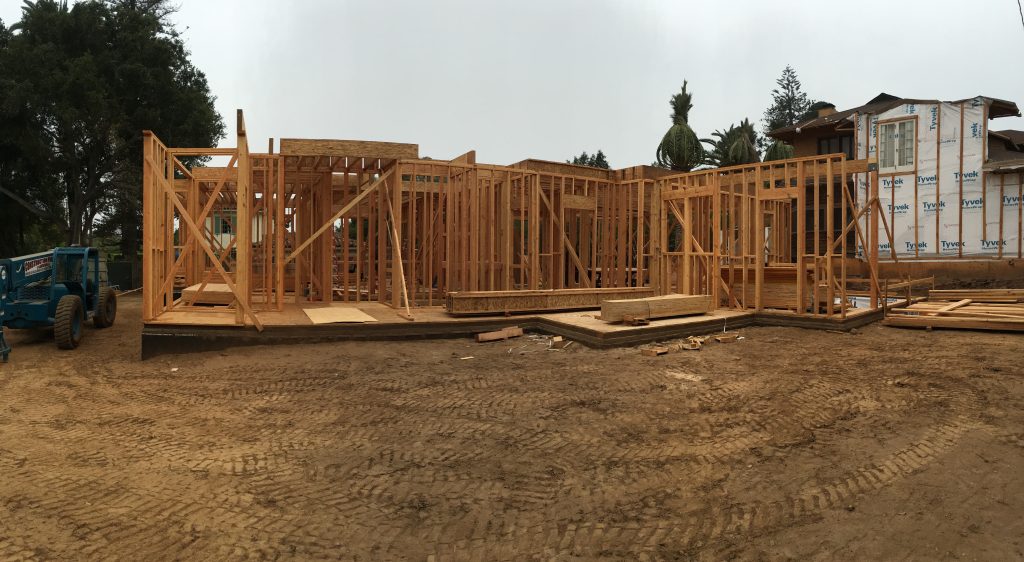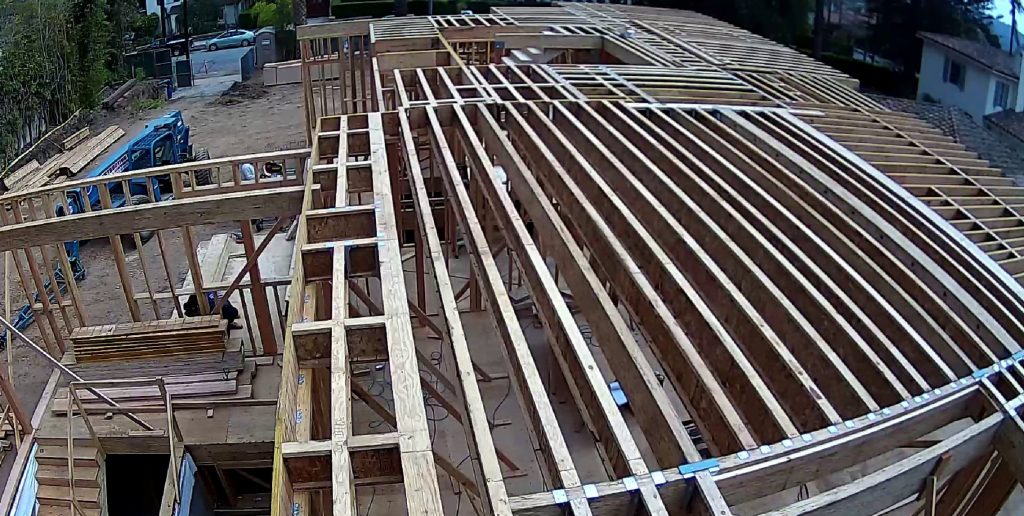It’s been a couple of weeks since the last update so I thought I’d throw out a teaser on the progress with the first floor framing. The walls are almost all up and most of the 2nd floor joists are in place. Here is what it looks like from the side:

And from the top:

You can see the almost completed stairs peeking through near the middle top.
The first floor is a bit complicated as it includes a slab pour (out to roughly where the Pettibone lift is on the left), some stem walls for the front two rooms which will have a raised foundations, and a slab for the front porch. The concrete work for those starts tomorrow.