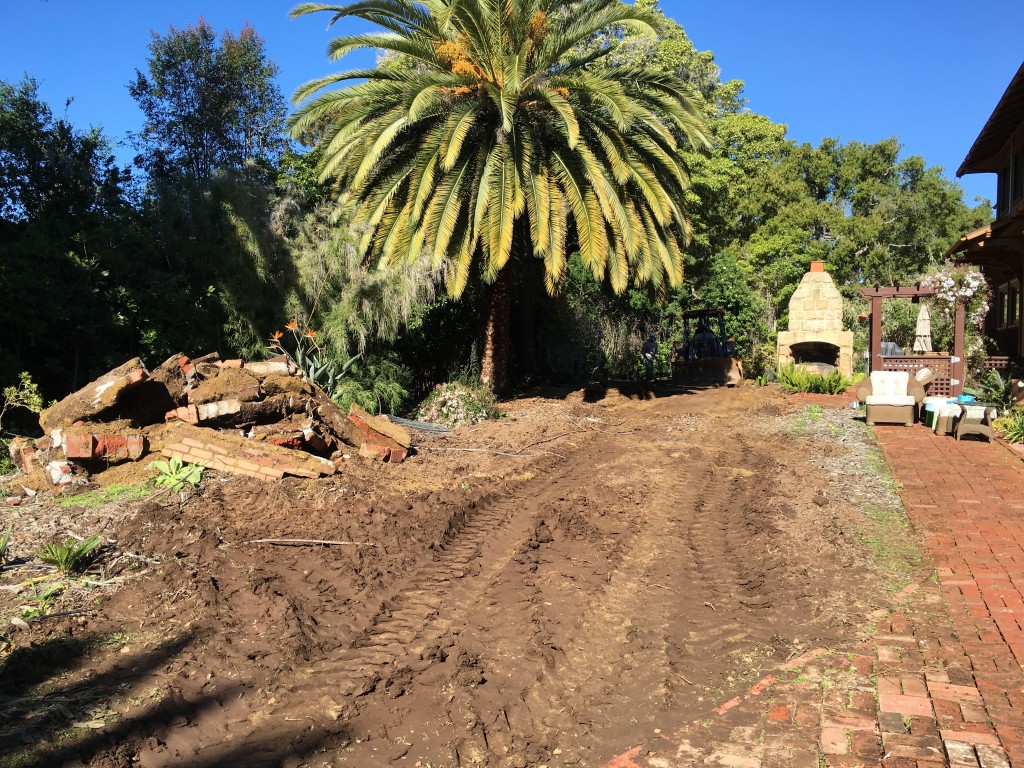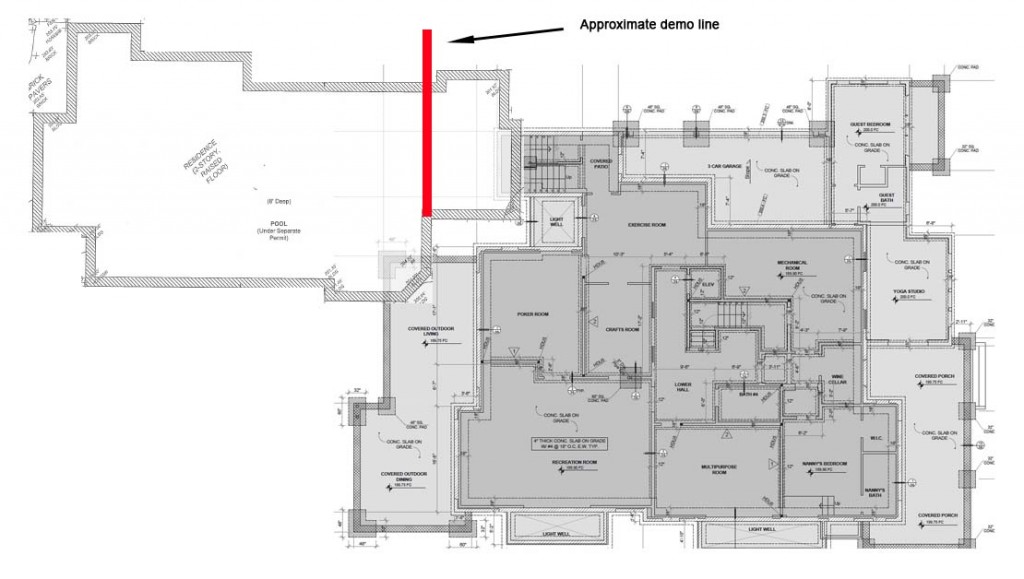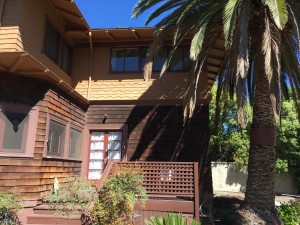
(As an aside, we designed the house so that the minute you step in the front door, you have a clear view all the way to that beautiful fireplace above, which will be perfectly lined up with the front door. The fireplace was once part of the original house.)
So here we are, at long last, after three years of planning. In summary, here is our plan:
We want to live in the old house as long as possible while building the new house, so we don’t have the additional cost of rent while we are building. But, as part of the planning process, we moved our house back 10 feet and now the new house is dangerously close to part of the old house. Actually, that is an understatement. The back patio overhang will end up in our current living room. But we can put off building that until the old house is gone.
However, the basement is within 5 feet of the old house, and this is a little too close for comfort. To be able to dig the basement and put in the foundations walls, we would have to do quite a bit of temporary shoring to be able to make it work.
Here is the general layout of the two houses:

To minimize this, we are going to tear off part of the old house and seal it up, which will give us some breathing room (but it’s still pretty close). Here is what is going away:

This is what is happening today:
- Demo the concrete edging for the brick patio that is now gone, so we can clear a path to get temporary storage containers in to the far back yard
- Move the first floor heater out from under the part of the old house that is going to be demolished and into the part of the house that remains.
- De-energize the electrical in the old garage, which will be torn down to make way for the new driveway.
- Digging trenches to reroute the sewer, water, and gas lines out of the way of the new basement.