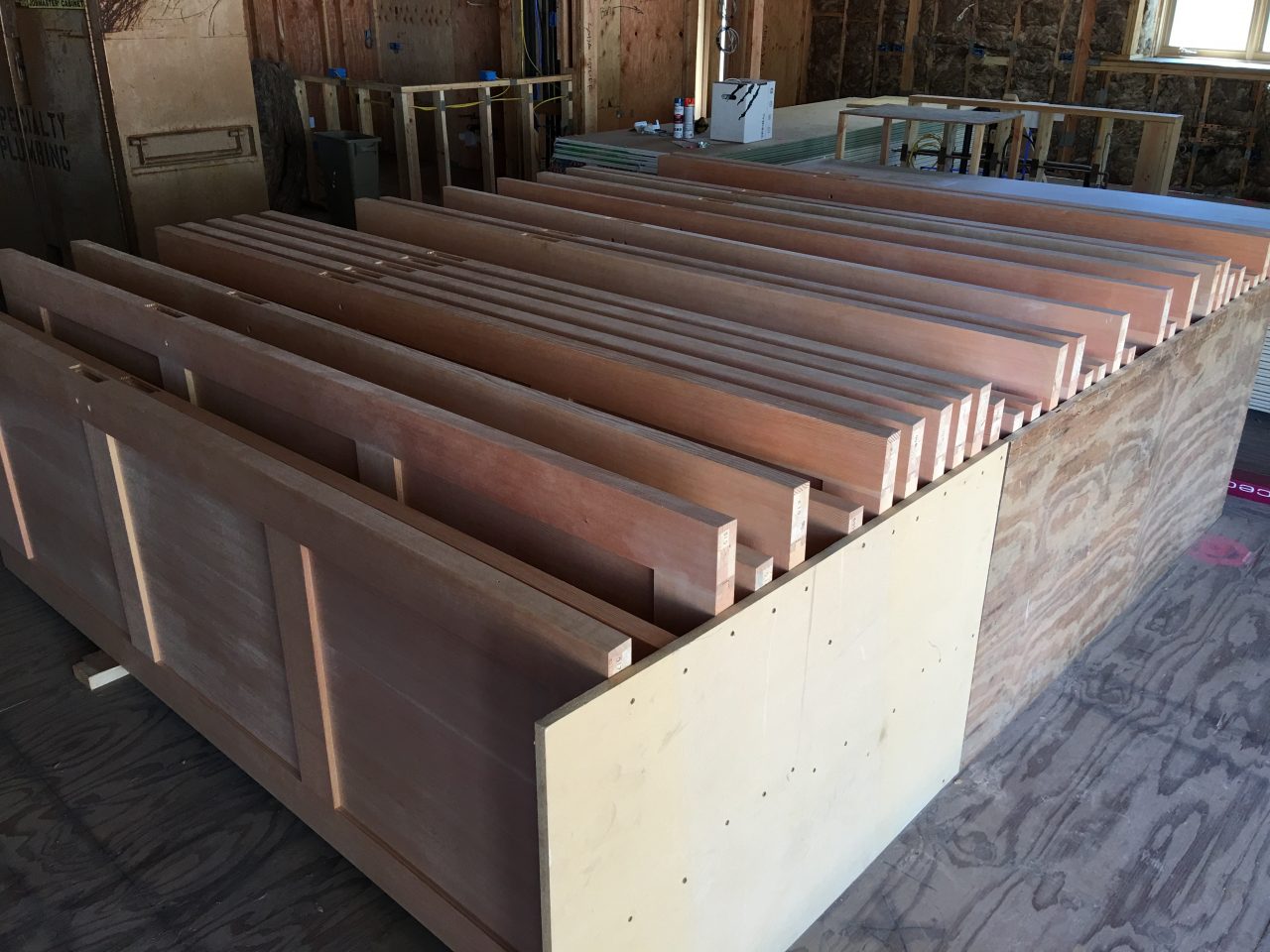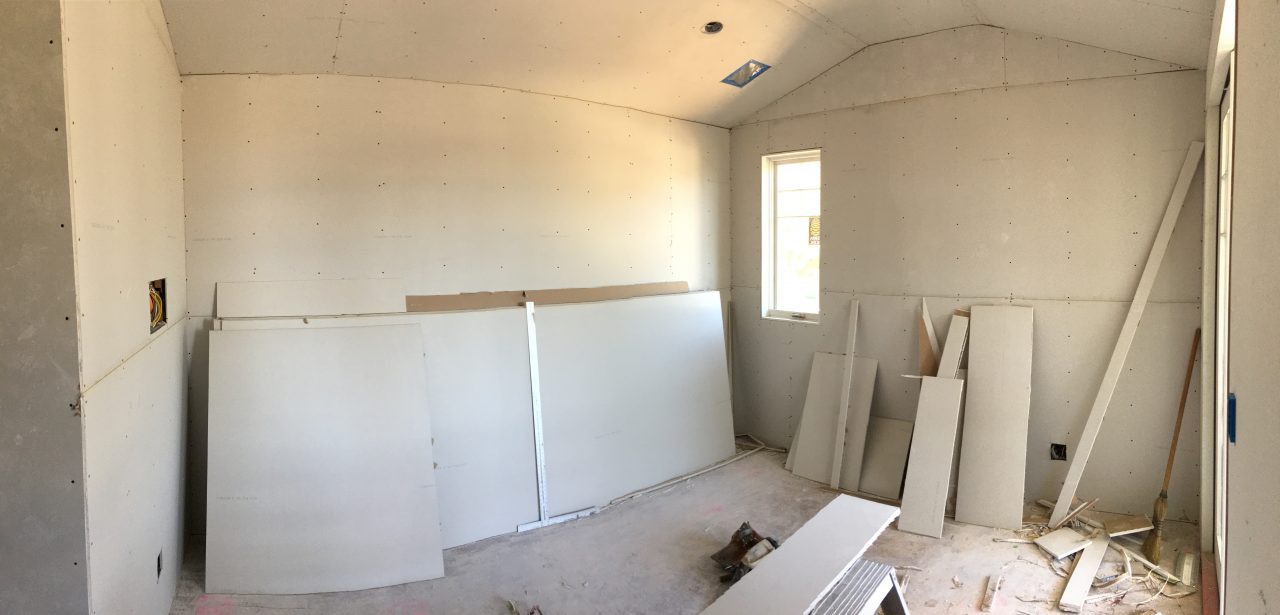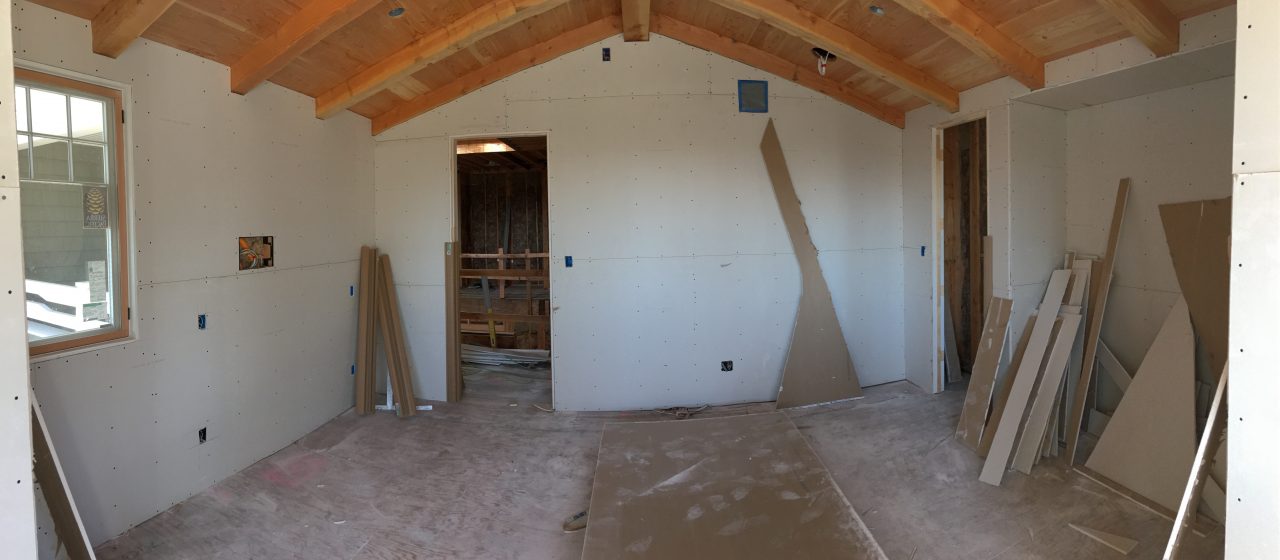Now the the insulation is (almost) complete, the drywall process has started. First step in preparation was to remove all the doors so they don’t get damaged.

Each door had to be marked for location and for pocket doors, which side it goes on. Now the drywall goes up.


For the first time since we started the building process, the rooms are starting to look like rooms. What a difference from when you could see through the bare framing.
We are using 5/8 inch drywall. From what I have found, 1/2″ is most common, and cheap home construction sometimes uses 3/8″ drywall, although this is becoming less common.
But I have to wonder, why does the thickness matter.
From what I can tell, 5/8″ is preferable for ceilings because it won’t sag. And it is also required for a garage to provide a fire barrier. Apparently, 5/8″ drywall has some fibers in it which help increase fire protection, in addition to just being thicker and harder to burn through.
I’ve seen some comments that thicker drywall doesn’t do much for noise, so it isn’t likely that is a good reason to use it.
The best reason seems to be that the thicker drywall provides a smoother surface (it doesn’t bend as much) and so tends to hide irregularities in framing better. And, or course, when you are hanging pictures and other items on a wall, it does provide a stronger mounting point if a stud isn’t in the right place.