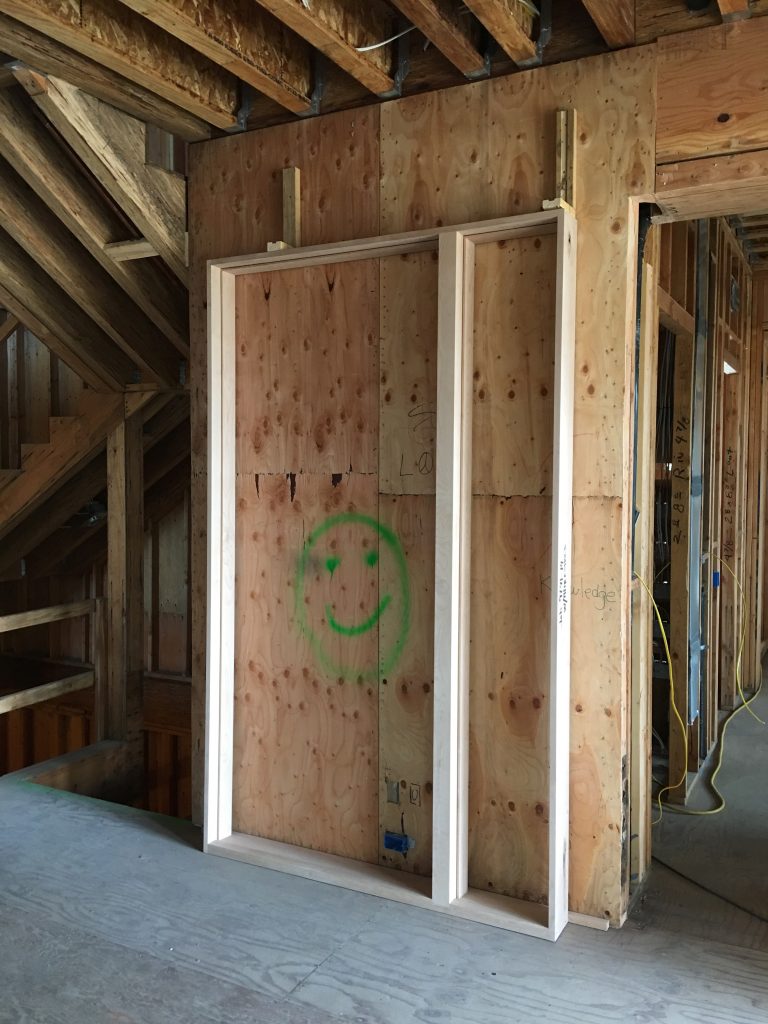We spent the week in the Upper Peninsula of Michigan, visiting the Pictured Rock National Lakeshore (A national park).
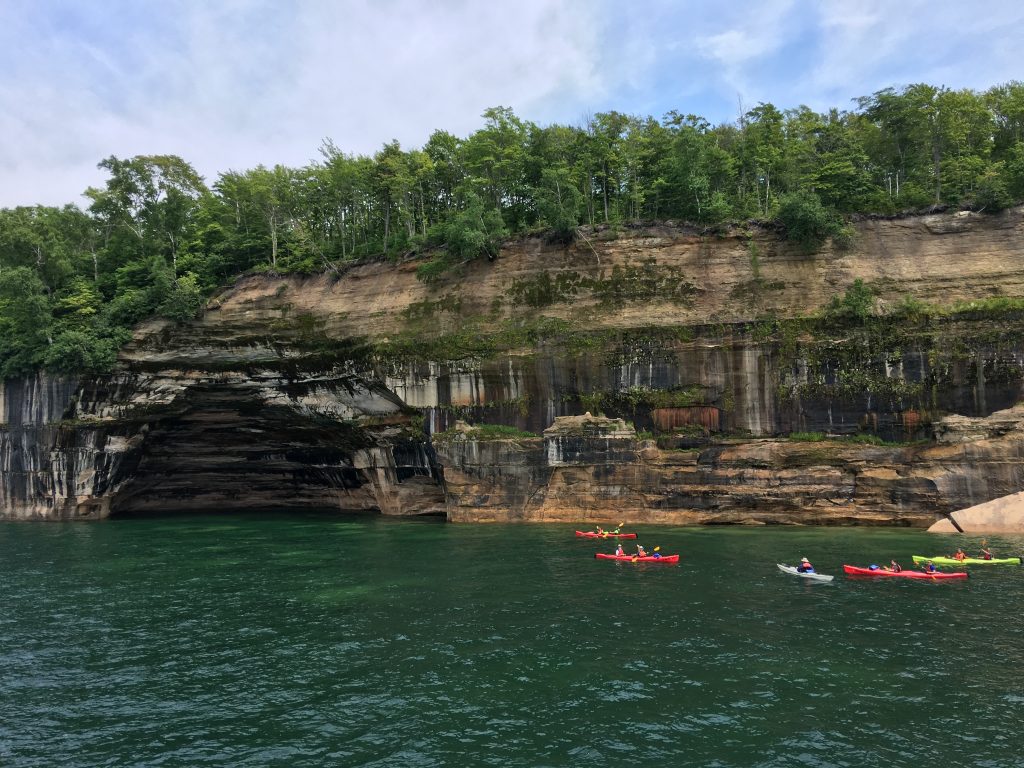
Upon our return, we discovered quite a bit of progress
For starters, the walls and ceiling spaces are visibly becoming visibly full of various utility runs.
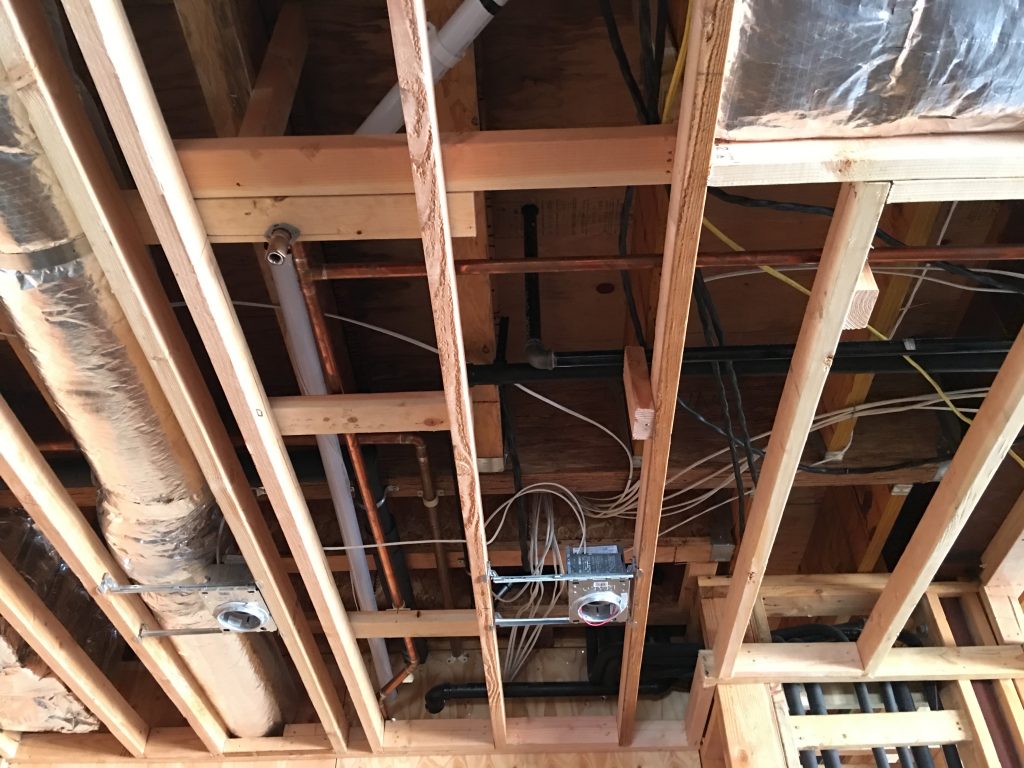
In that one ceiling section, you see HVAC ducting and line set, plumbing, fire sprinklers, gas lines, central vac line, electrical, heavy gauge electrical, and a light can.
Stone work
The stone on the fireplace is pretty far along.
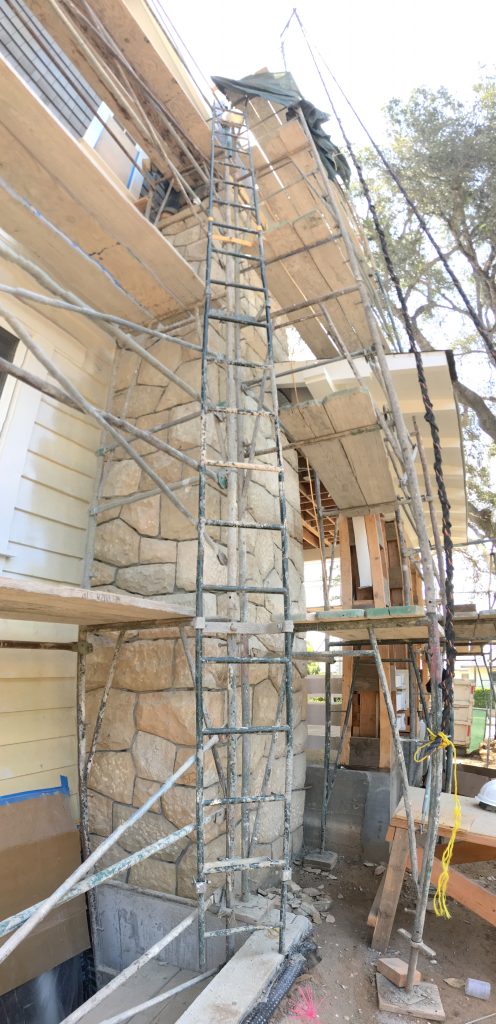
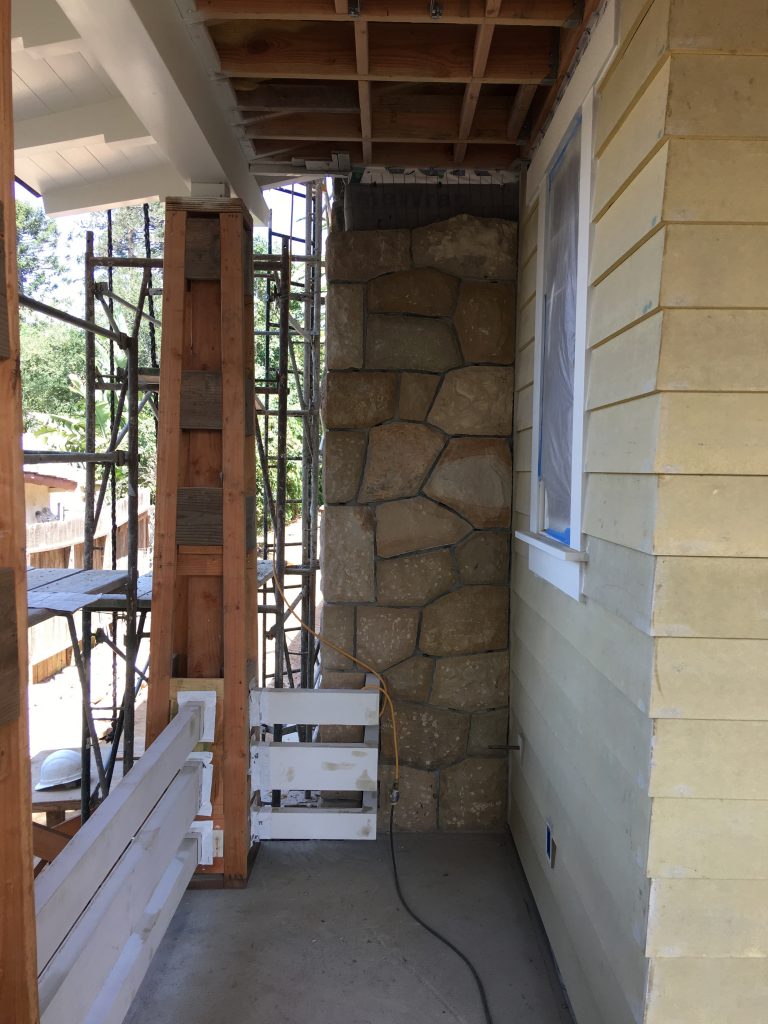
They’ve also started on the other fireplace, which only pokes out of the roof.
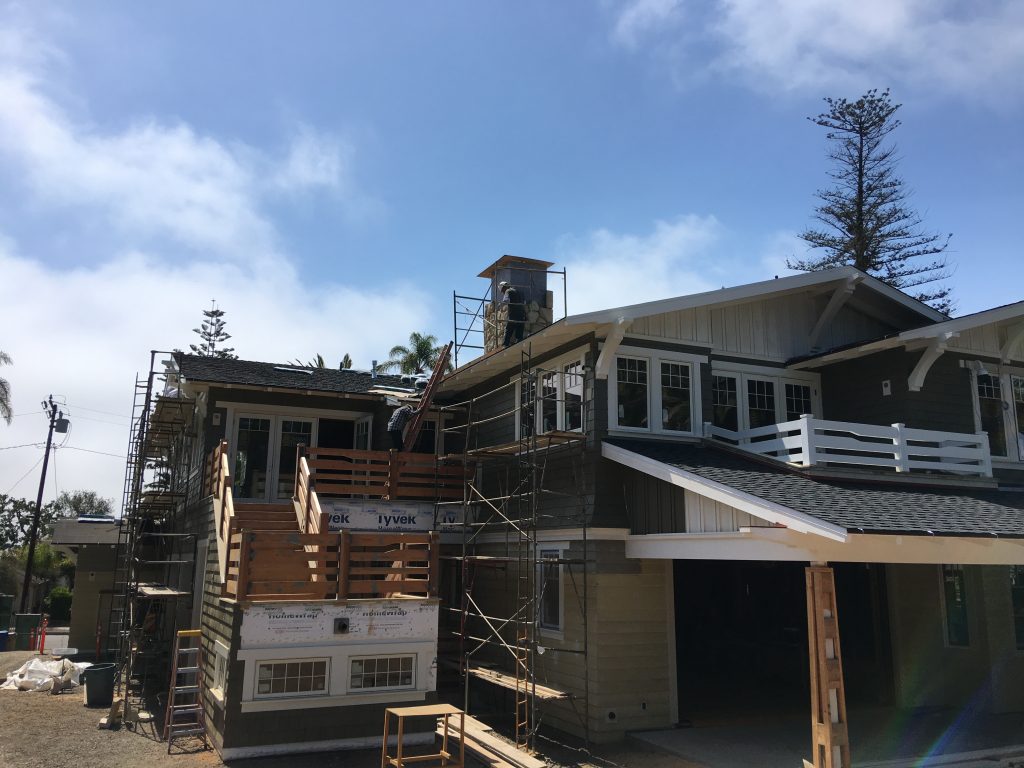
The fireboxes and flue pipe are getting installed next week.
Interior Doors
The interior doors arrived and the carpenters are about half way through installing them.
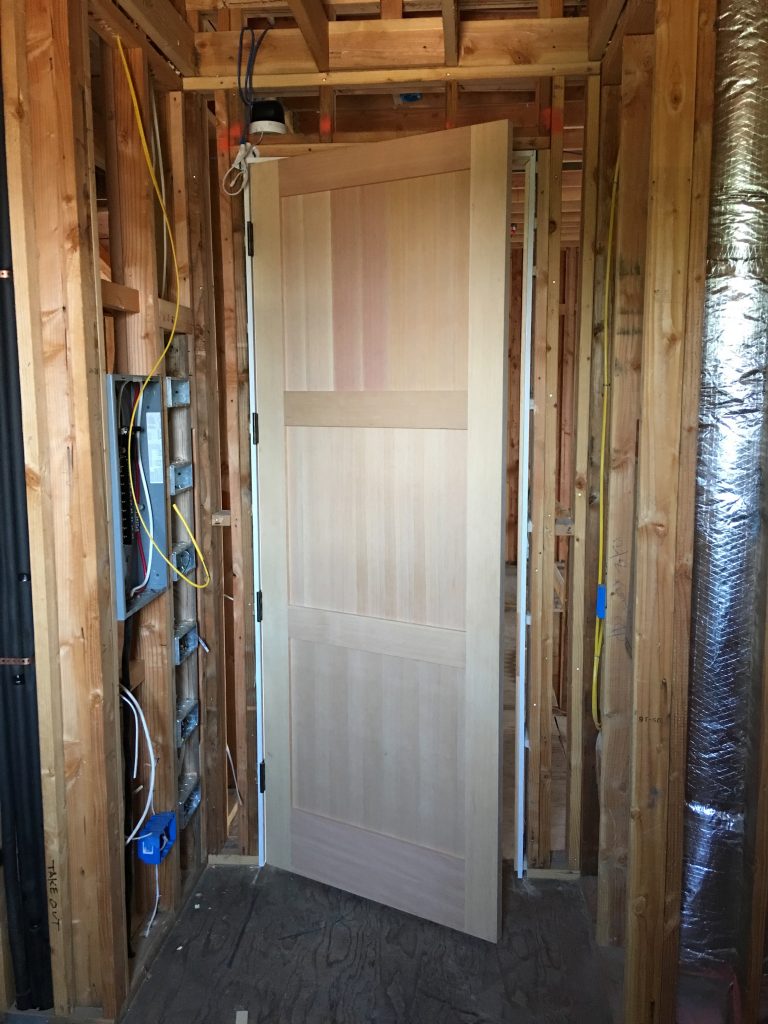
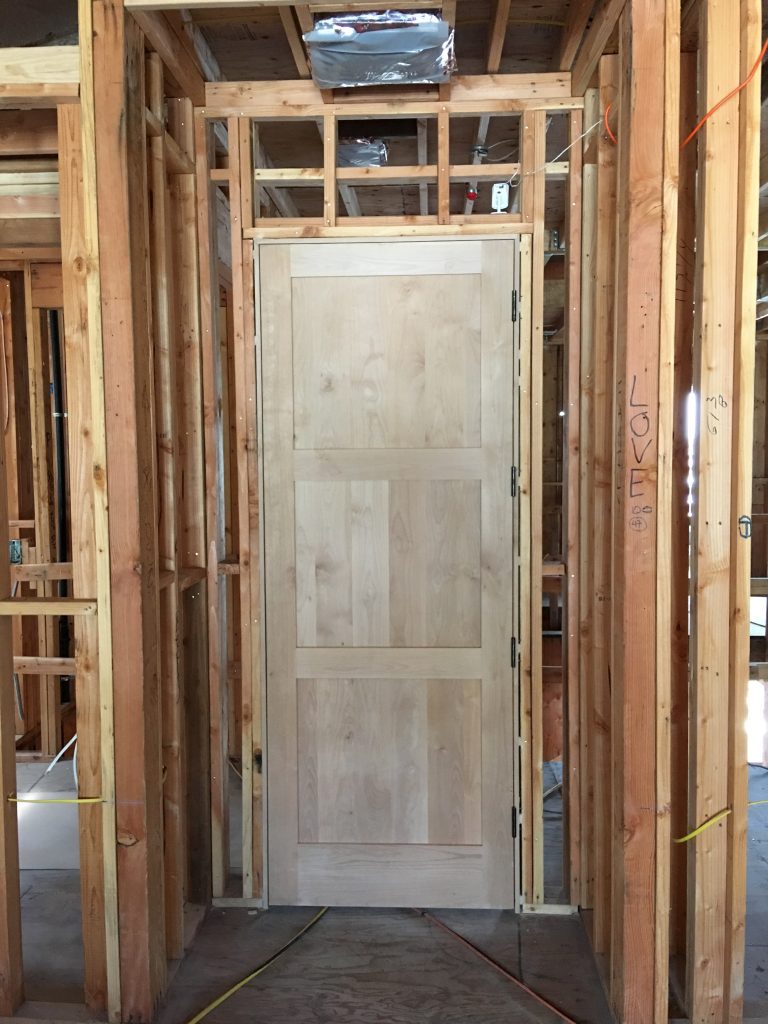
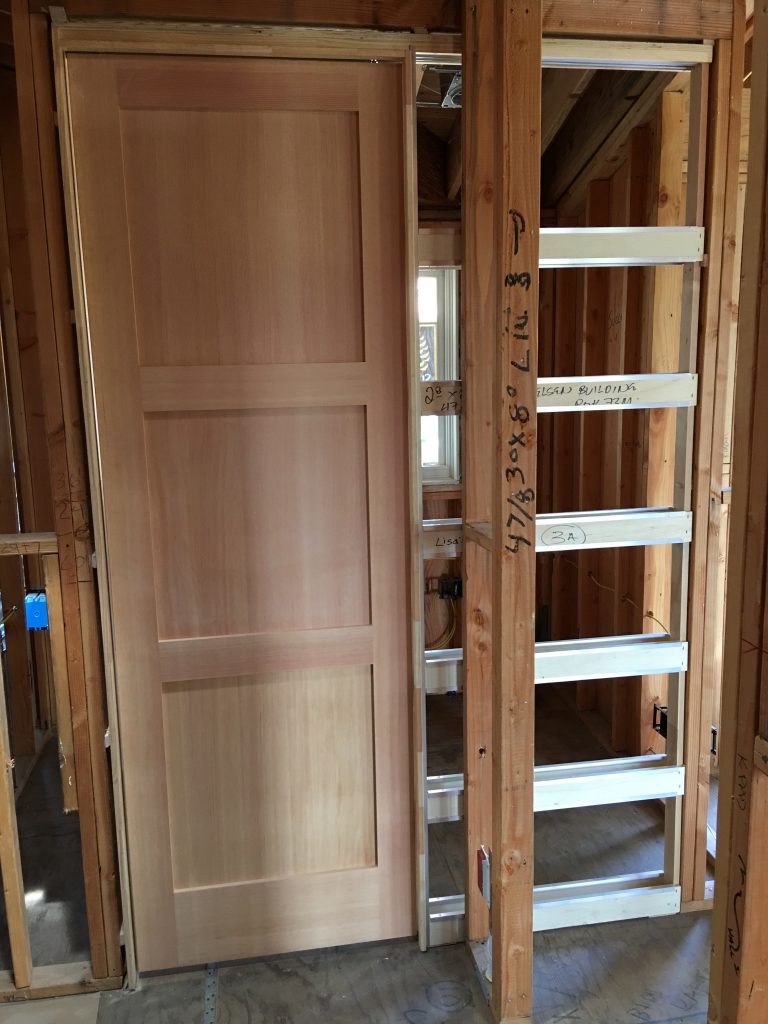
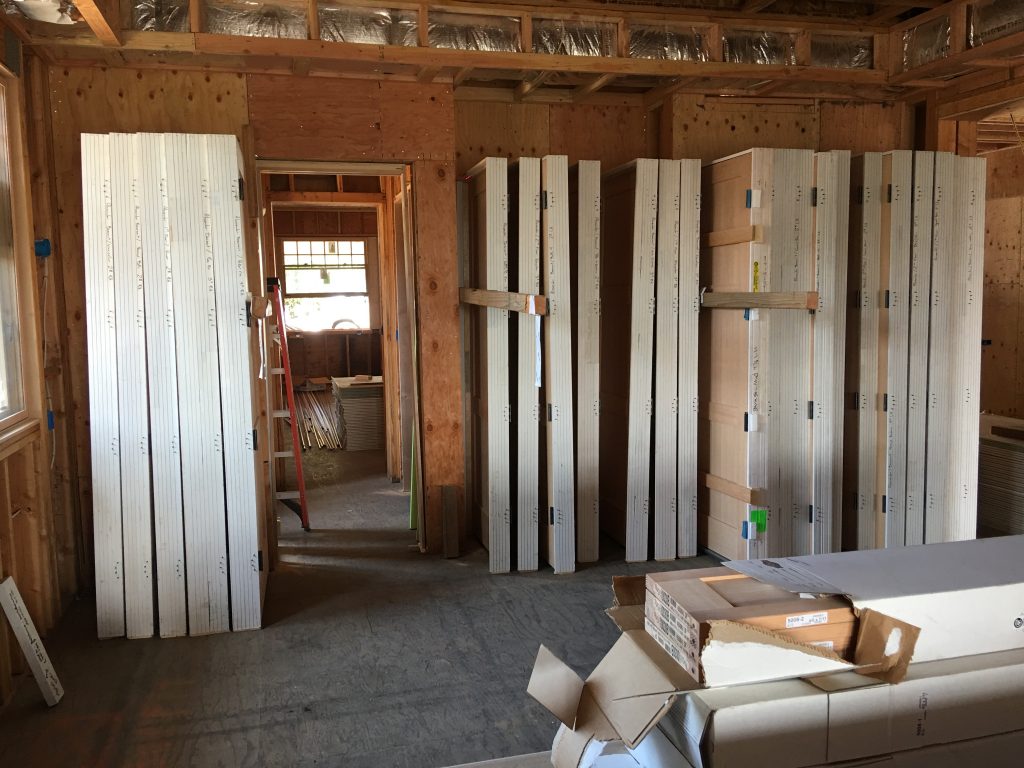
I’m glad we went with the three panel doors instead of the 4-pannel; I do like it better.
Roof
The roofers have about 70% of the roof shingles on now.
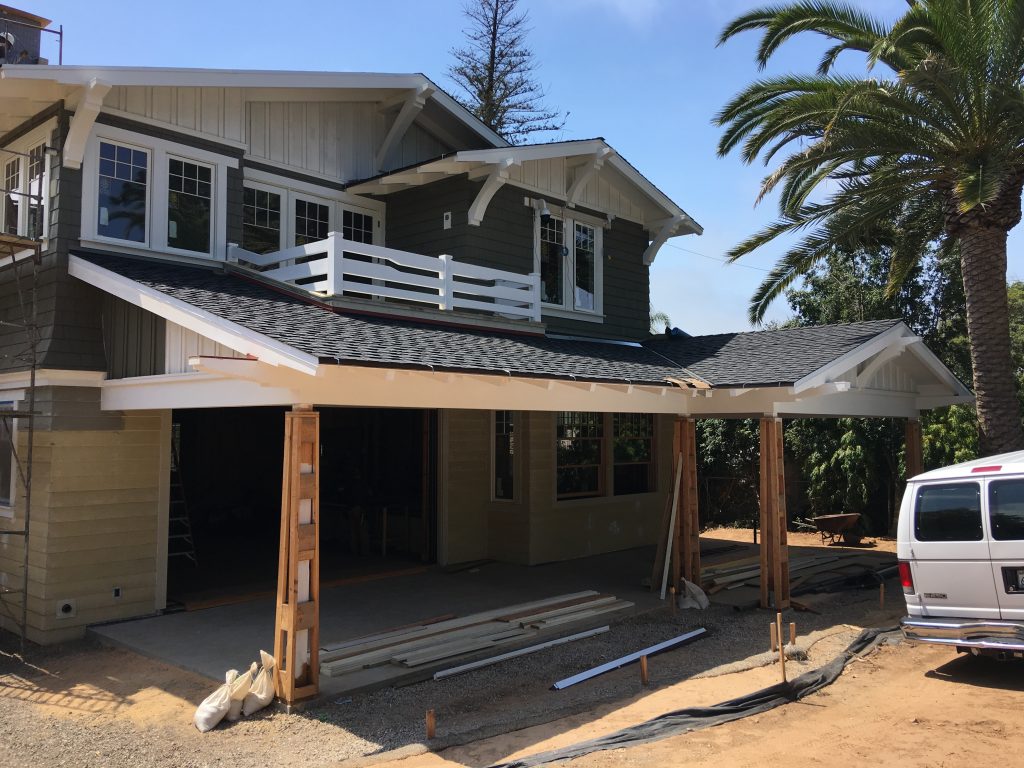
Much of the rest is awaiting the removal of the scaffolding, which is blocking access to some roof sections.
Alarm system
The alarm company is almost done with the alarm pre-wire. We opted to go with a traditional security system in addition to any advanced features we add (like video cameras).
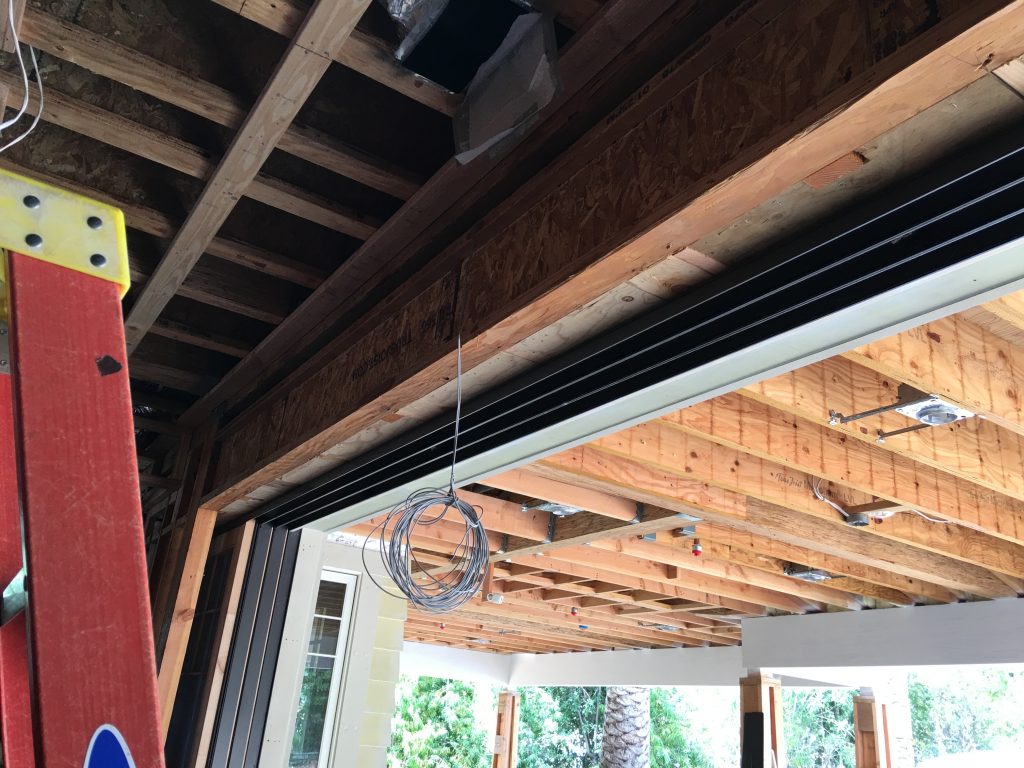
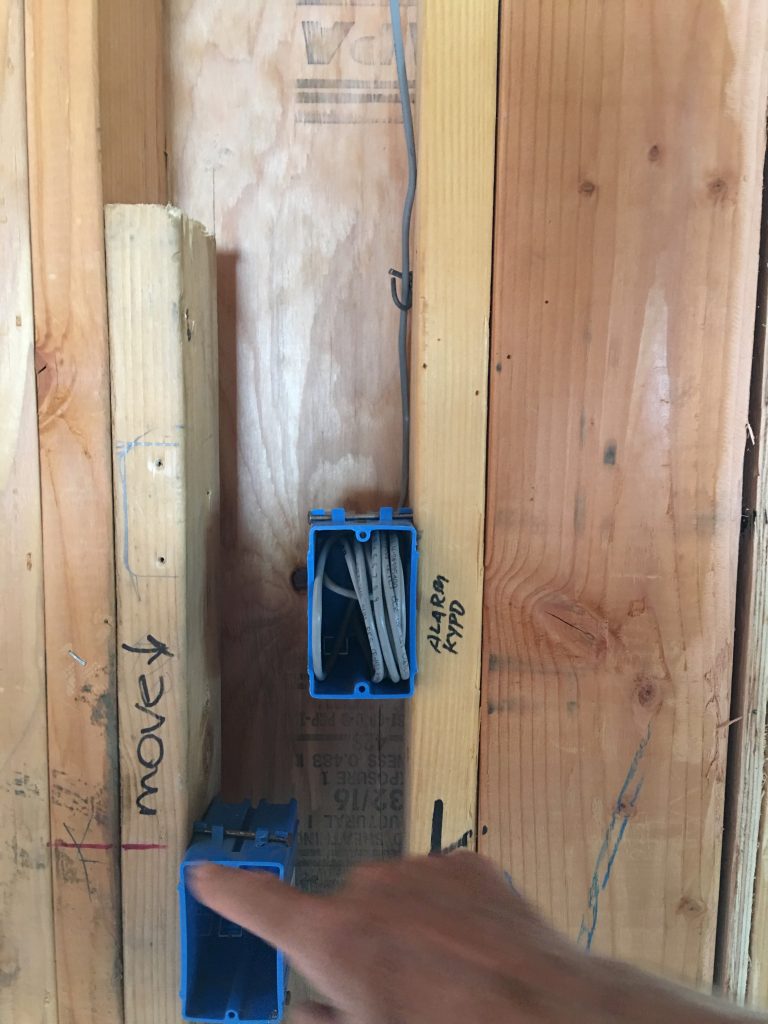
Electrical
The electricians continue to hammer away at the installation of all the remaining cans, the wiring of the low-voltage part of the Lutron system, and the installation of the Lutron controllers. Now that the box beam designs are fully fleshed out, they can finally install the remaining cans in those areas and are almost finished with them.
Plumbing
Now that we have plans for all the built ins, kitchens, bathrooms, etc. the plumbers are continuing to run the water and gas lines to where they need to go. Sometimes, design collides with previous assumptions, and we have to move things. For example, here is the wall behind the stacked washer and dryer and sink in our mud room.
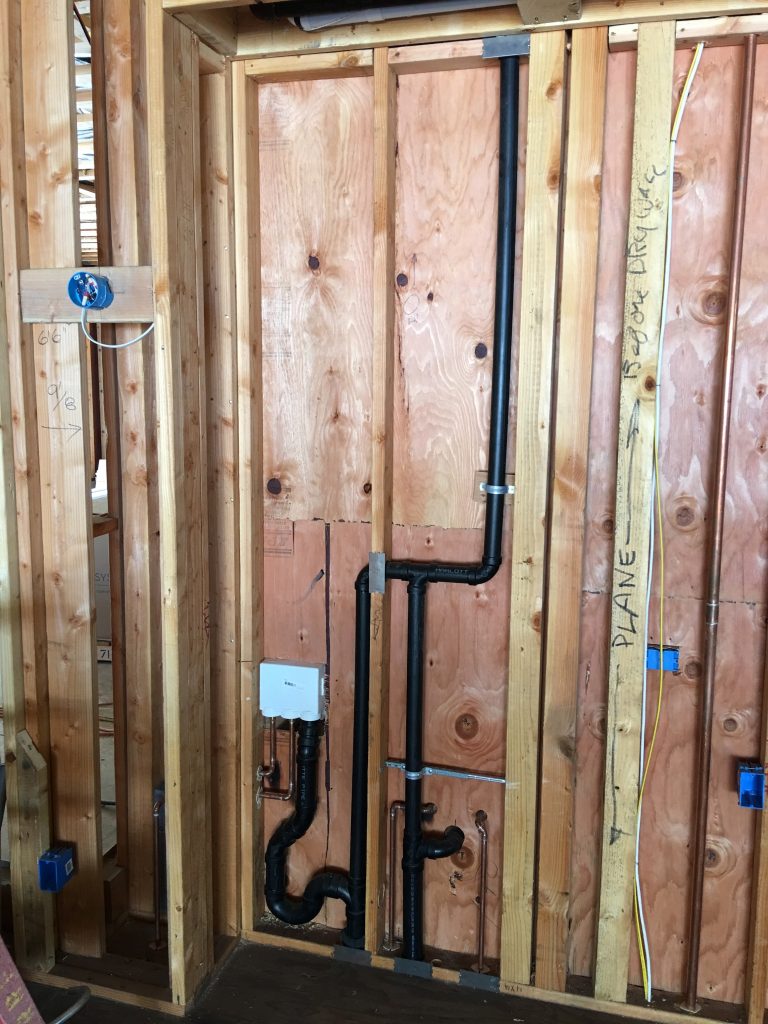
We had the plumbing fully installed on the opposite wall in the mud room, but then realized that the washer and dryer would be visible from the main entrance hallway … not the prettiest thing to see when you first come in the front door. So we moved them to the opposite side of the mud room, near the garage, and had to move the door over 5 inches as well. Stuff like this is one of the reasons why I am working out of a trailer on site – so I can be called in to discuss issues as they arise, and still get my other work done.
Exterior
The remaining batch of shingles (we were slightly short) are painted and ready to attach. The painters are working on painting the eves the same color as the siding.
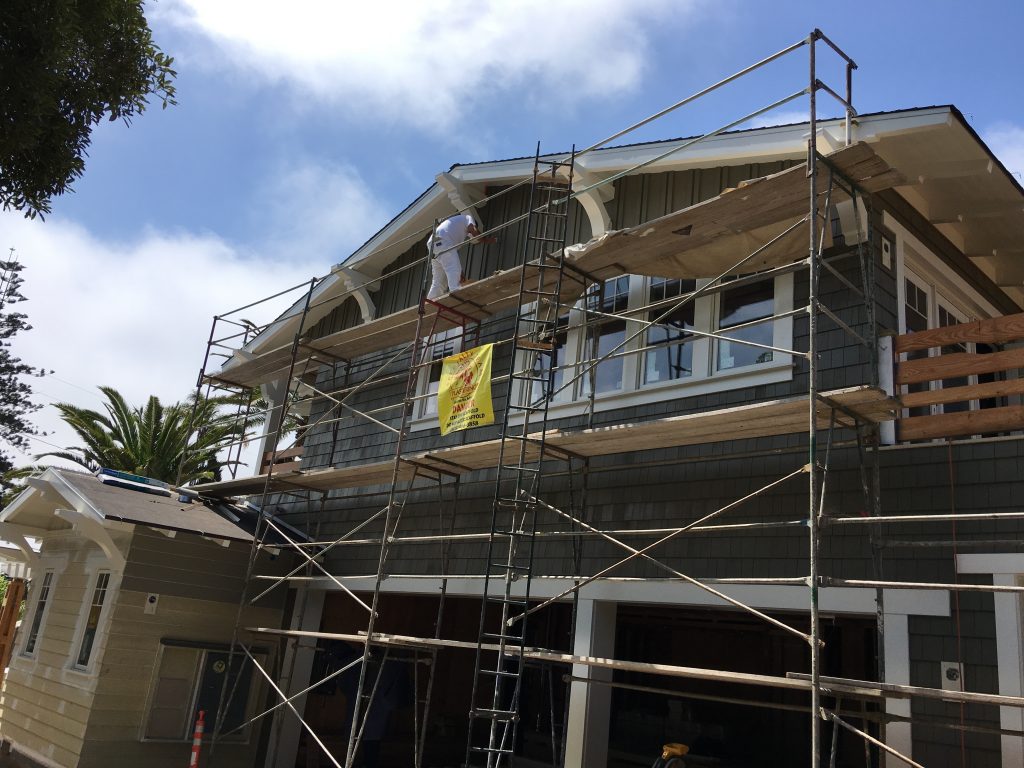
The deck railings are all done now. The ones outside my 2nd floor office on the rear of the house turned out very cool.
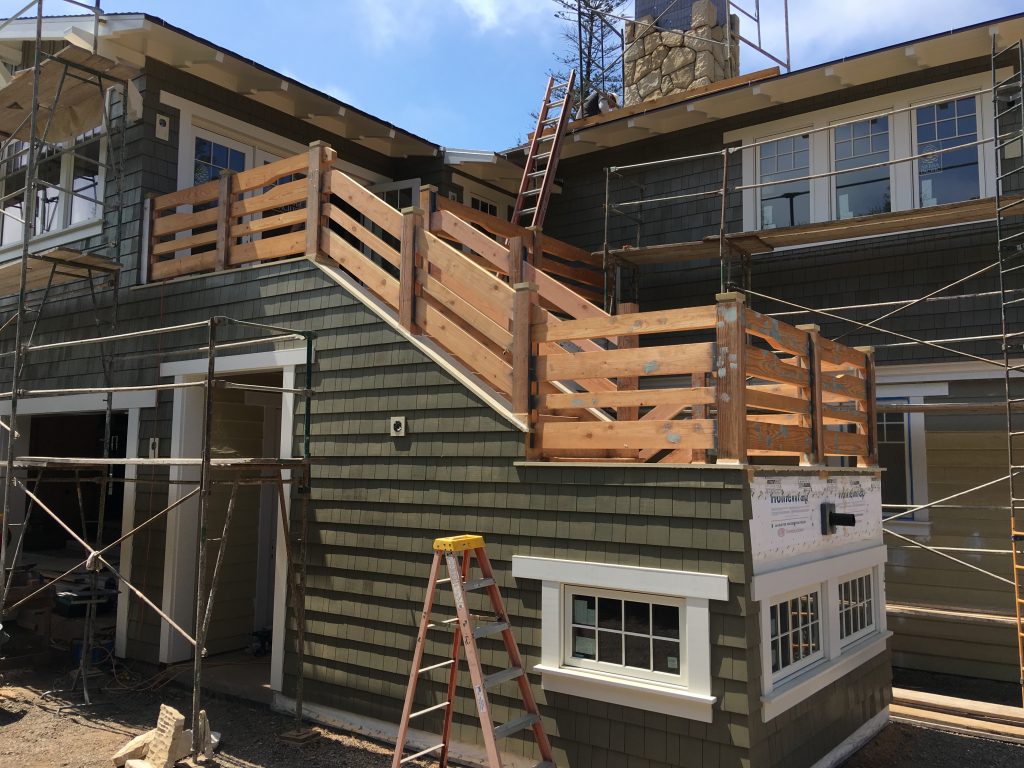
Front door
We got the frame, but the door is still being made.
