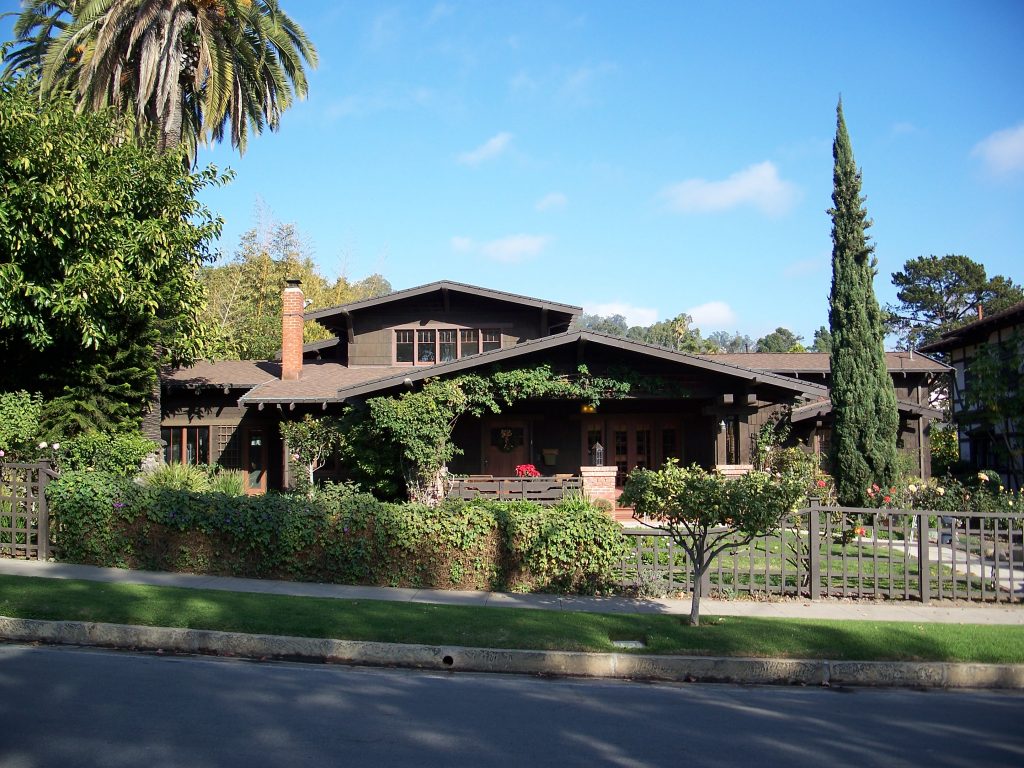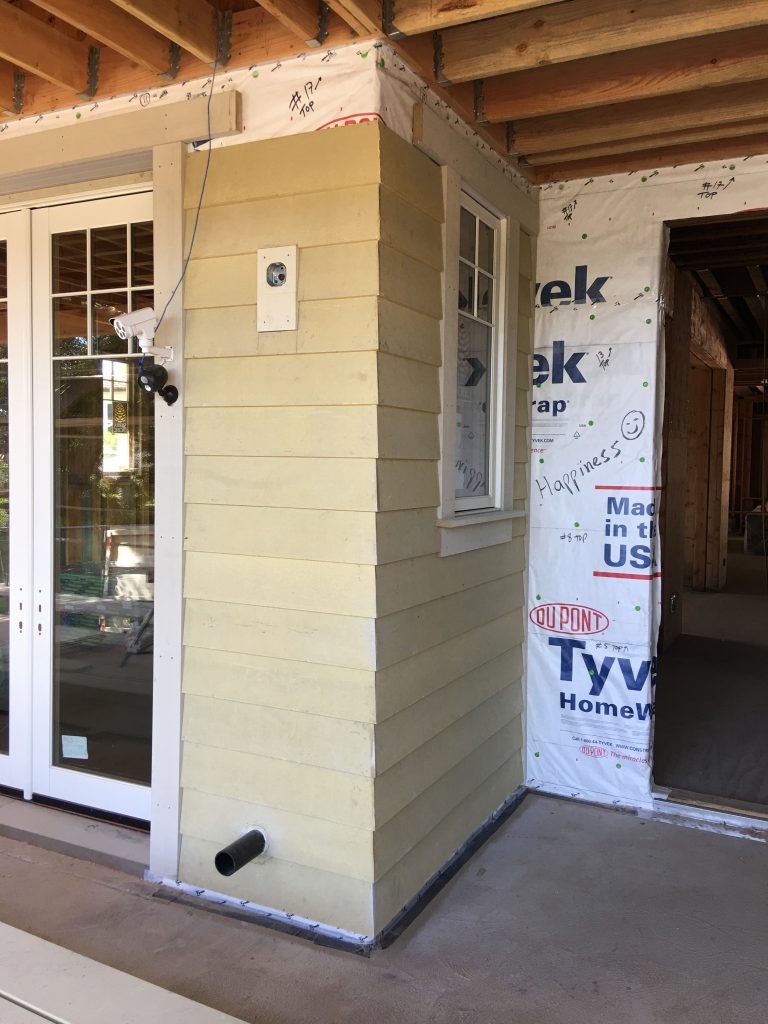The carpenters are working hard on the exterior of the house now, which gives us a good opportunity to consider how a house constructed today differs from those of yesteryear.
We are building a house that we hope looks a little like it has been there for a long time. We like the old craftsman style, and there are lots of them in our area. Here is one of the houses just a few blocks away that provided a lot of inspiration for our design.

We looked at a handful of old craftsman houses that were for sale when we acquired our property, and even made an offer on a large 1885 beauty that had been nicely restored. But we ultimately came to the conclusion that owning an older house like that would require a lot of upkeep, and we are just to busy with our family and businesses; we want a house that will be solid and low-maintenance for years to come.
One particular area of concern for old craftsman houses is the wood exterior. Wood is sensitive to water of course (dry rot), termites, and just all around wear from the sun and heat. This is one area where modern day materials have change considerably. For example, here are some of the first siding planks to go on our house.

(The house itself is double wrapped and taped with Tyvek wrap, which means it will be ridiculously hard for water to get anywhere near the inside of the house.) The siding planks are Hardy board, a concrete product. The paint adheres to them very well and they virtually immune to moisture damage, so the paint won’t chip and peel off like it does for wood. This means, that, when they eventually do need to be repainted, it will take much less work.
The window casing is also made out of a composite material that is waterproof, easy to work with, and won’t be subject to water damage.
But for a few places where we are using wood because we can’t get a material in the proper shape, everything on the exterior is essentially bullet proof to the elements and pests. And the wood that we are using is being fully primed before it goes on.
We also talked about how incredible the waterproofing process on our deck is, something that certainly wasn’t done on older houses.
Materials like the spray foam insulation we are putting in under the roof, will probably all but eliminate the need to run the AC.
And don’t get me started on how stupidly strong the structure of our house is.
Beyond the construction techniques and materials, there is also a benefit to having a house that is designed for modern living from the start. Most of the older houses we looked at had an interior design that, while somewhat charming, make them very difficult to live in. Ours on the contrary is designed for modern living from the start, with quite a lot of open connected spaces, while still (we think) retaining the charm of the older style.
In short, we feel as if we are getting the best of both worlds.