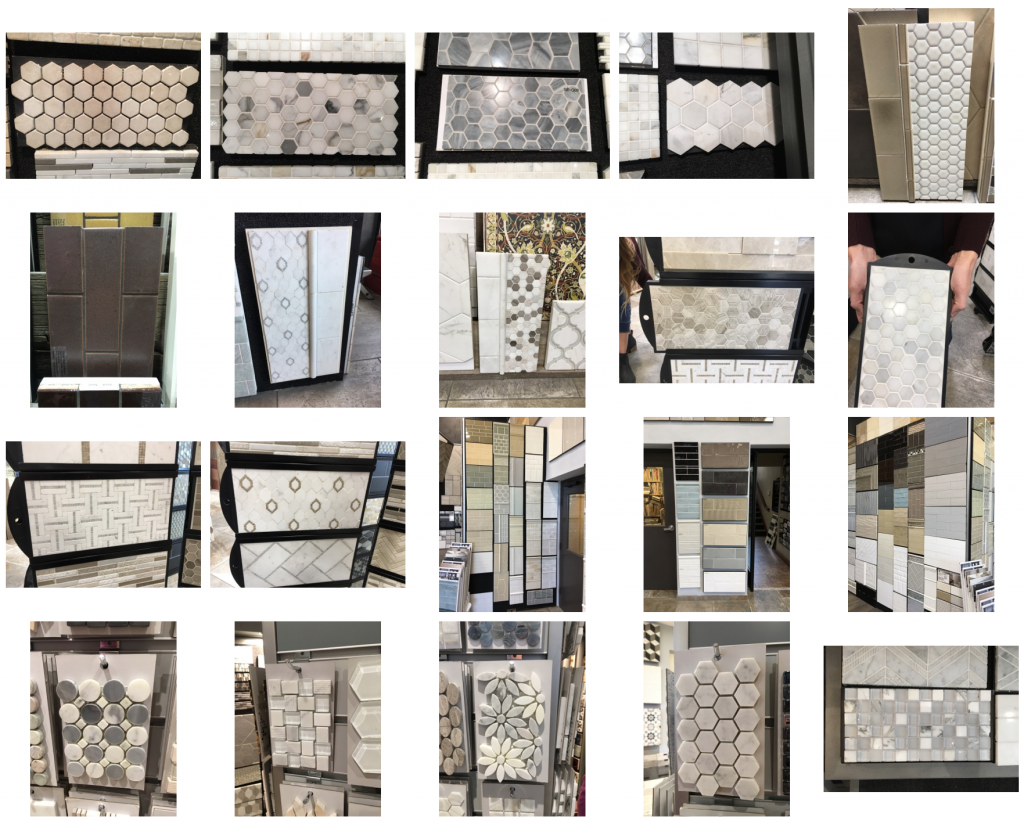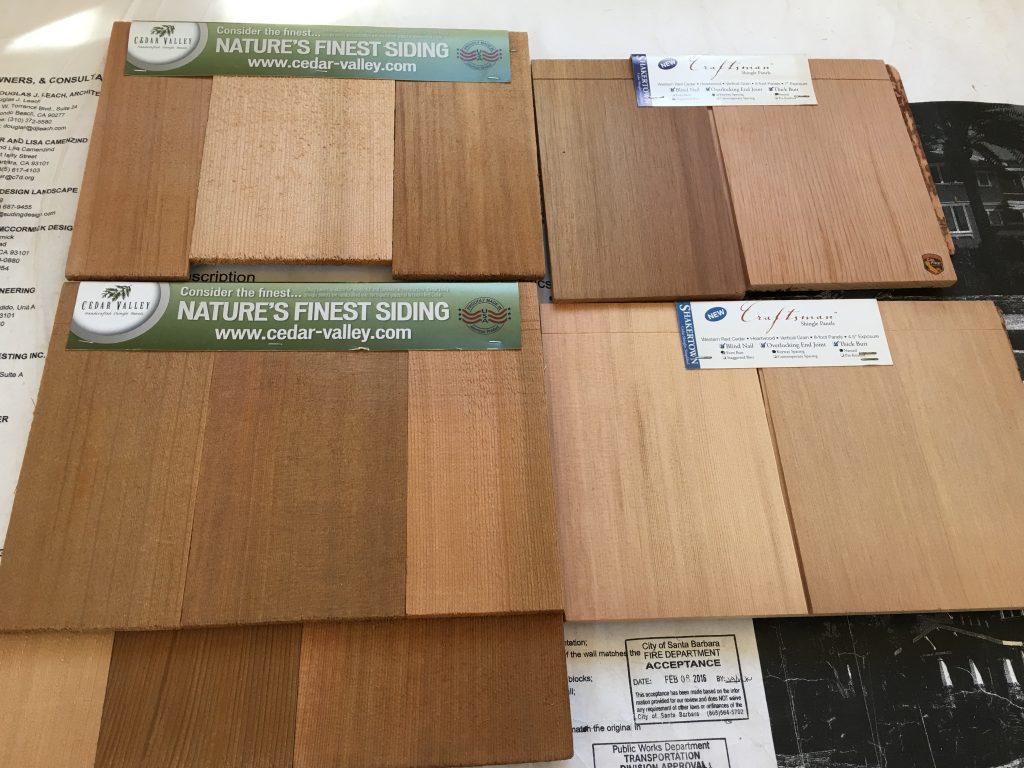In December, our beloved designer informed us that she could no longer work on our project for personal reasons. Over the next two months, and interviews with 7 very capable designers, we found someone we felt comfortable with.
During that time we also realized that we needed to do major changes to our landscape design. Part of the problem with the original plan is that, in the hustle and bustle of getting planning approval, with the main focus on the house itself, the landscape was an afterthought and we didn’t pay close enough attention to the design. The other part of the problem is that, it was just impossible to visualize the landscaping (and hard-scape) with the old house where the back yard would be and the new house not yet built.
Now that we have a complete structure in place, and a clear back yard, we get a much better sense of what we want to do. We’ve also can see a lot more about what we need to insure privacy between our neighbors and our yard (as much for them as for us).
So we also decided to work with a new landscape architect, someone who has worked with our interior designer before.
The end results of all this is that, well, we are behind in our design decision making. Notably:
- The grading of the back yard, and where to put the pool, are up in the air. We have to figure out where to put the 2 foot elevation change.
- Almost all of the electrical work is dependent on design decisions. We literally need to specify every single place a light, switch, or outlet will go.
- The plumbing will quickly be at a standstill as we need to specific where each sprinkler head will go, and they need the specification for every appliance we will have, and every fixture.
Along those lines, we’ve had some pretty good meetings with both teams over the last couple of weeks.
The interior design team is quickly coming up to speed and working through the list of information that needs to be gathered. So far we’ve gone over the positioning of all the lighting cans (in ceiling lights).
We’ve also started looking at materials, which is a little overwhelming. We’ve got carpet samples, looked at hardwood flooring, and the most difficult one of all, tile.

As you can see, we are really into the earthy tones, which go really well with craftsman style.
In addition to tile, we started looking at exterior shingle styles (straight line, staggered, how much stagger, how much shingle reveal, double layered shingle reveal, gaps between adjacent shingles, or no gaps).

It is a little overwhelming but we are comforted by the competence of the team and their ability to break things down into smaller pieces while they hold the big picture together.
We also had an additional meeting with our landscape design team to talk about our vision for the yard. There is a lot to do there and we are doing away with some of the elements from the previous design (like a formal fruit tree layout), adding privacy hedges, considering different wall or fence options, moving the pool over or perhaps even turning it 90 degrees, lawn vs no lawn, grey water options, and adding a second entrance to the basement to make a legal second unit, something which is very desirable in our town, which severely limits construction of new housing.
However, because we have decided to more than minor changes to our original plan, we have to go through the planning process again for approval; we are fighting finishing the most significant part of that work before rain starts next fall.
So, progress, but still lots of work, and many decisions to go.