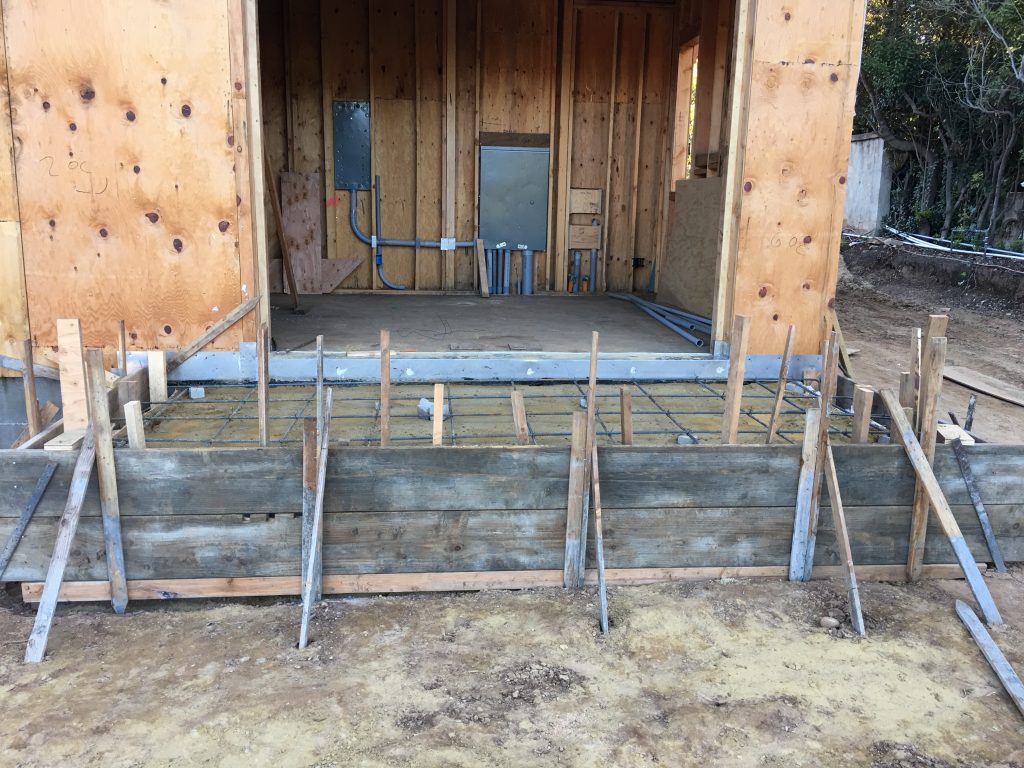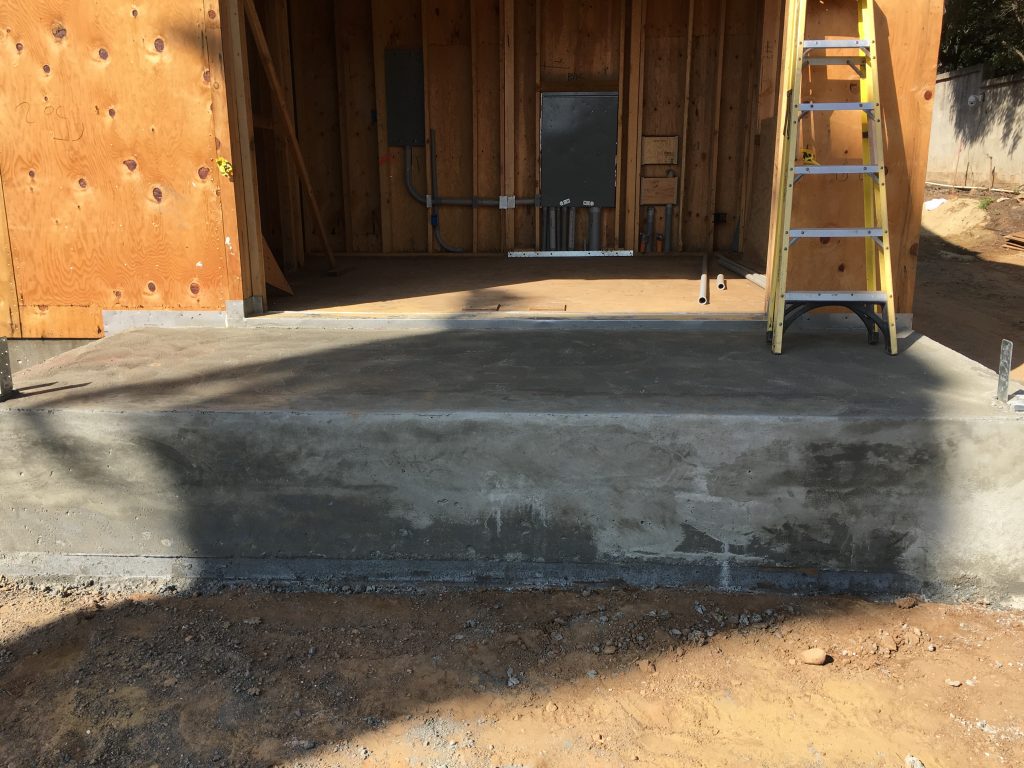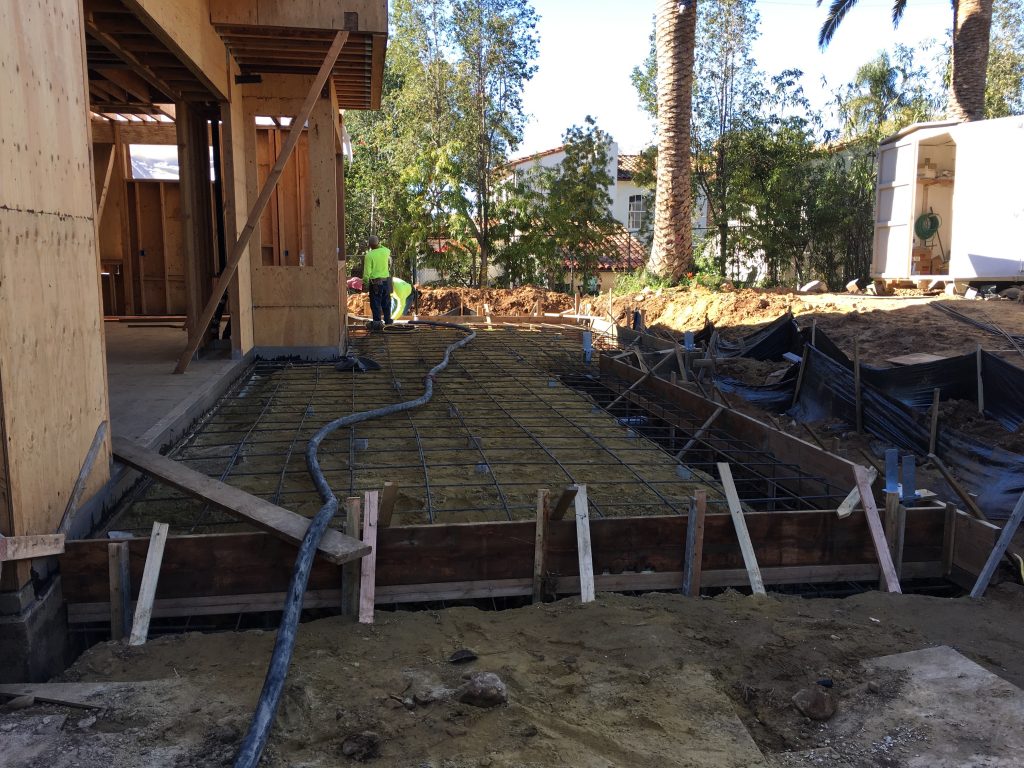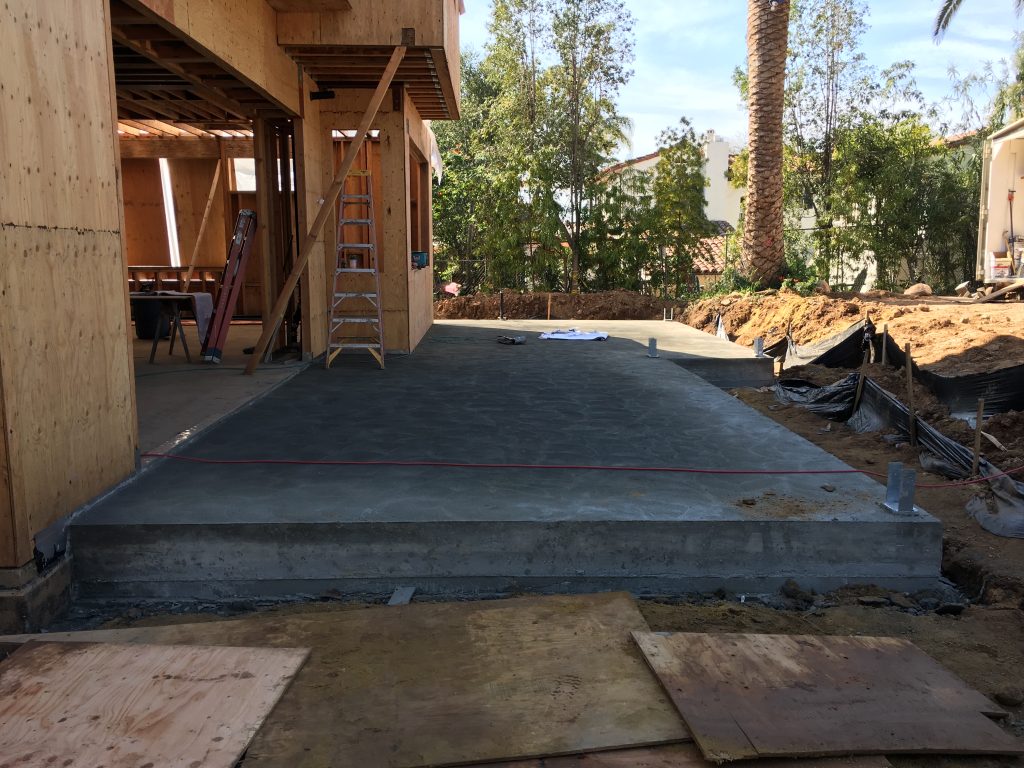We struggled quite a bit scheduling the last little bits of concrete. The rain kept saturating the soil and created a lake where the back porch slab is supposed to go. As a result, we had to keep pumping out the water and eventually dig considerably deeper footings than we had planned on, to get down to solid, unsaturated soil. Here are some before and afters.
The porch off of the guest room at the front of the house.


The covered back porch.


Now that the back porch is poured, the framers can complete the last bit of framing, the roof line above the porch and part of the kitchen. Once that is done, we can scaffold the house and start on the windows and siding.