We’ve had on and off rain for the last month. But, now that we have a roof on and the last bit of concrete poured, it doesn’t matter much. Inside, the house is a hub of activity, with three trades working – plumbing, electrical, and HVAC. Builder Charlie calls this the ant farm.
The plumbers have been at it for quite some time. They have completed most of the basement and are now working on the second floor. Check out these fat pipes.
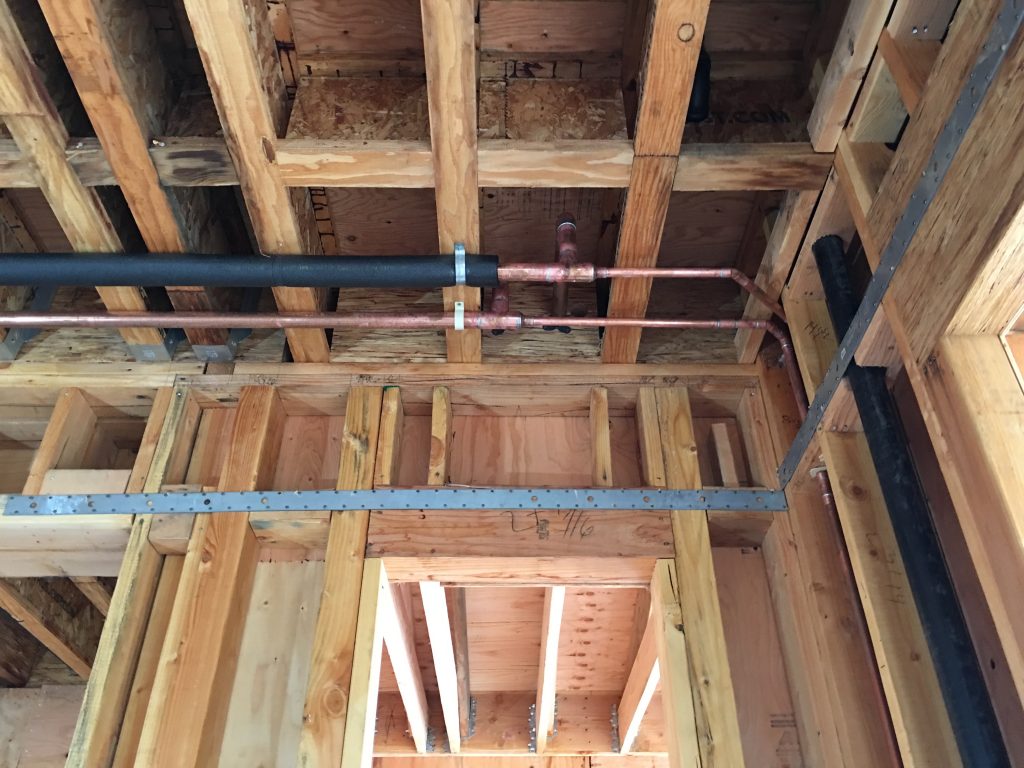
As I mentioned in a previous post, we’ve got low water pressure but a very fat 2″ supply line. The plumbers are pluming the house to minimize the velocity so the pipes don’t make noise. Those inch and a half pipes are headed for the master bathroom; we’ve got a dual head shower in there and want to make sure there is plenty of flow for both heads if two of us (or more … we’ve got young kids) are in the shower using both heads.
Check out the main electrical panel.
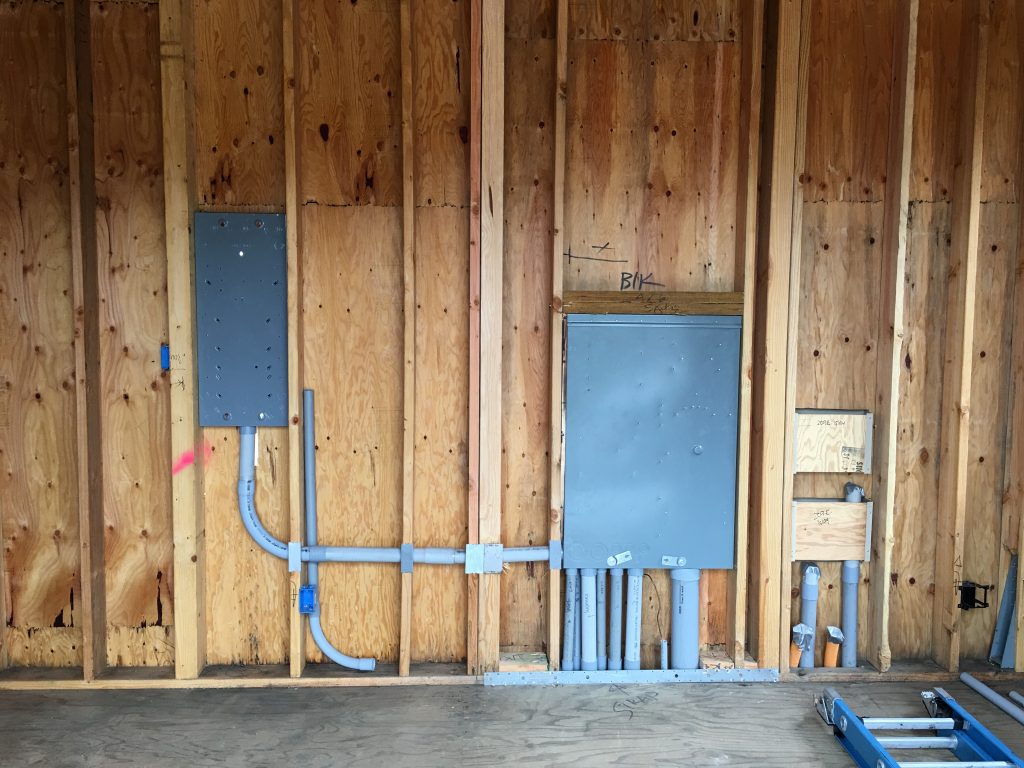
That’s 400 amp service!. We’ve also got quite a bit of electrical in the basement.
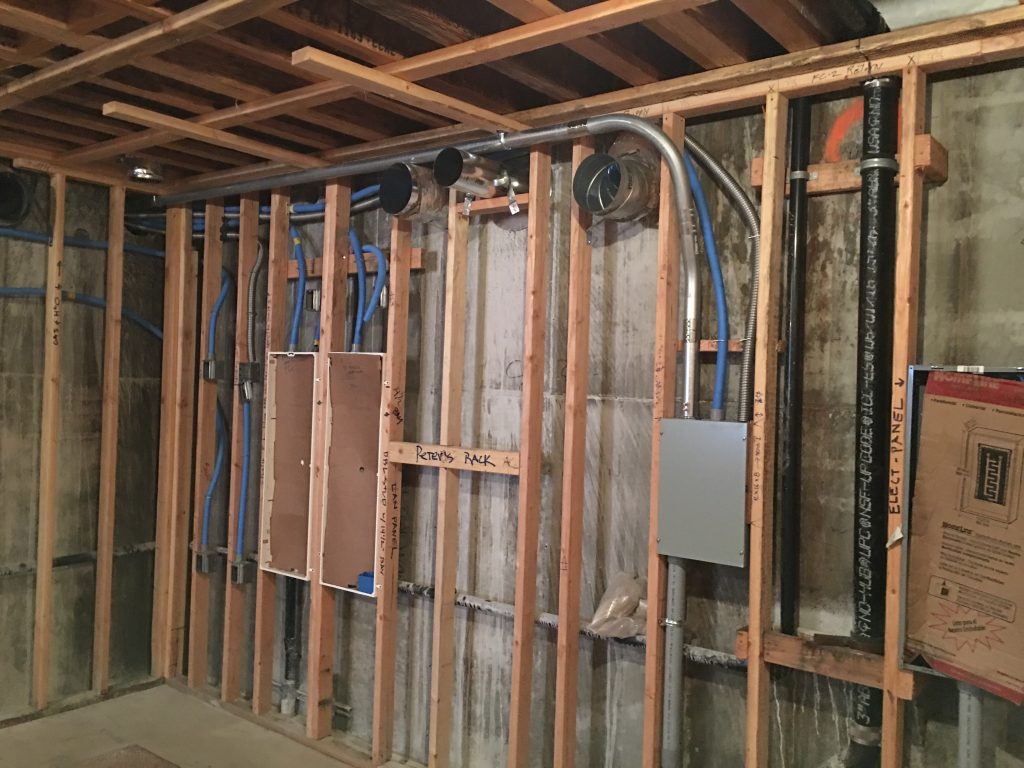
On the far left are 4 spots for solar inverters. The two middle panels are for the basement sub-panel and also a sub-panel for anything that will be on a backup generator. While we don’t plan on putting in a backup generator right now as our electrical service rarely goes out, with new construction, it seems silly not to have the ability to add one if necessary, so we will wire the electrical to accommodate one. I’m not sure about the other two panels.
The HVAC contractors have run most of the line sets (the lines that carry the refrigerant between the inside and outside components of the system).
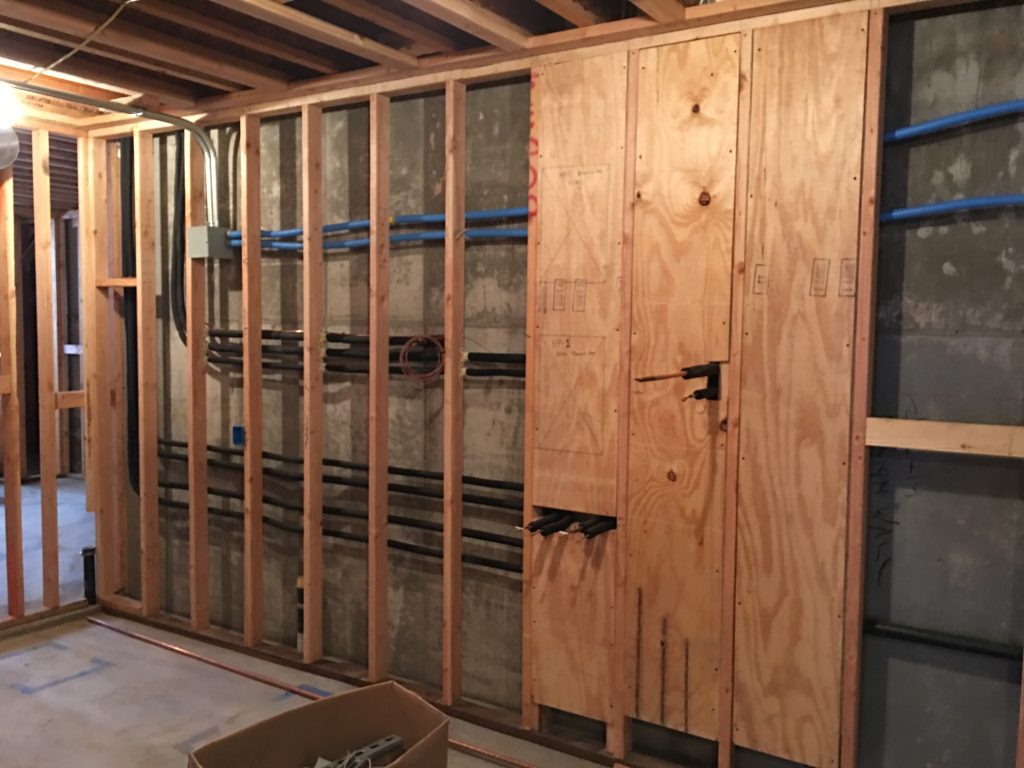
And now they are working in the ducting, and there is a lot of it.
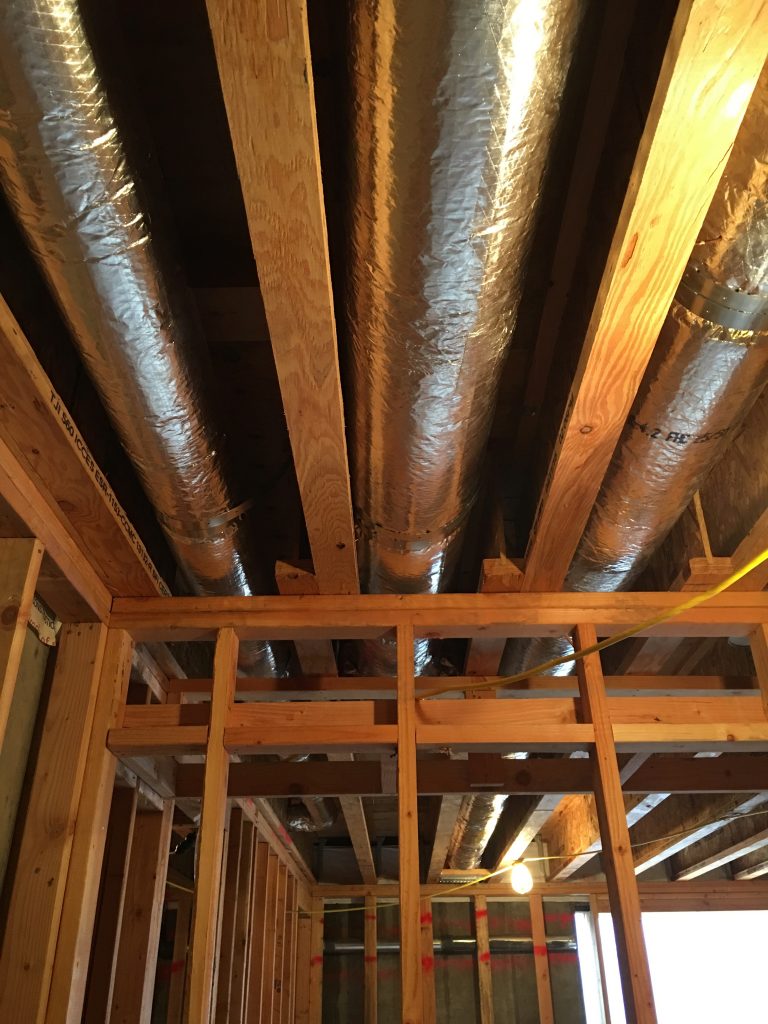
Since the title of this post is the ant farm, I would be remiss if I didn’t show a picture of my daughters ant farm.
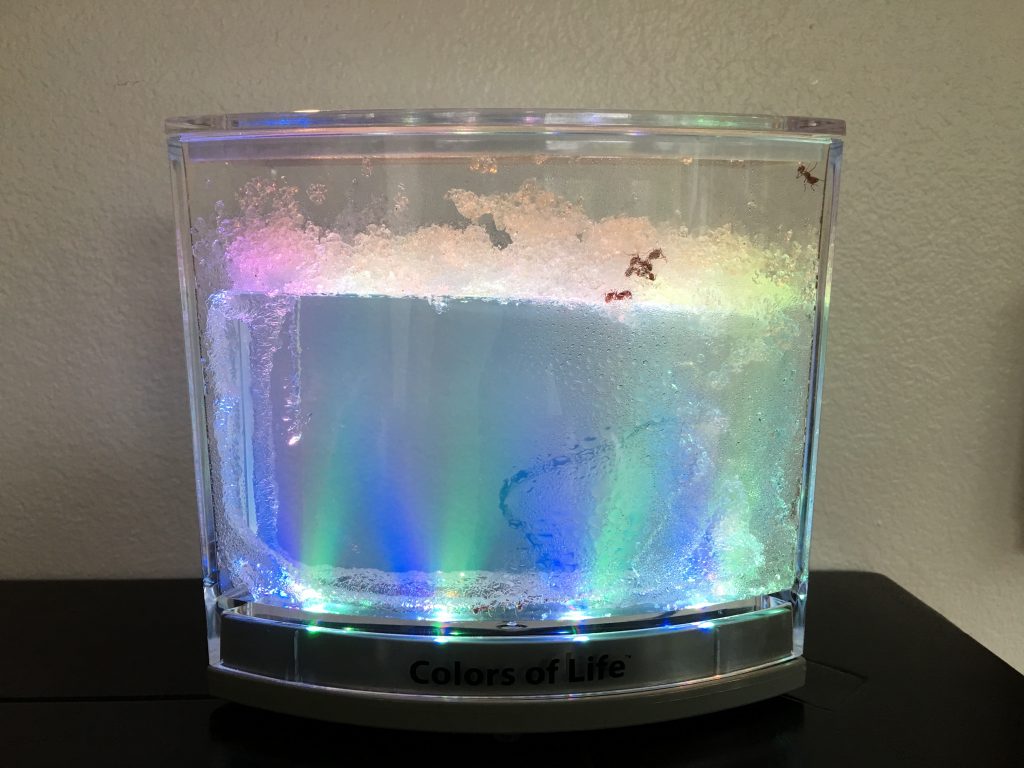
This isn’t the ant farm I grew up with; with the clear gel, you can see everything!