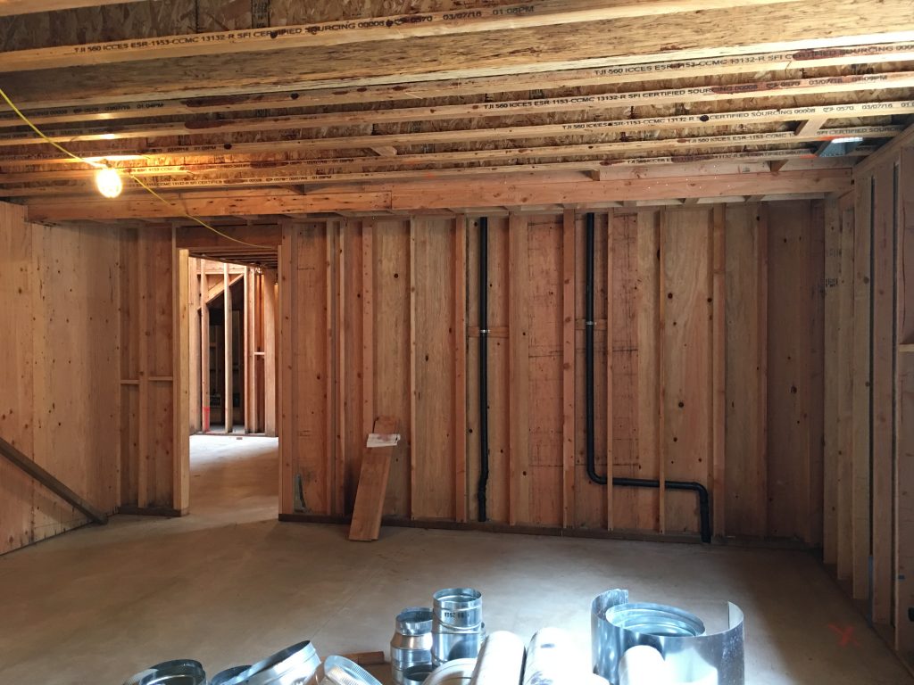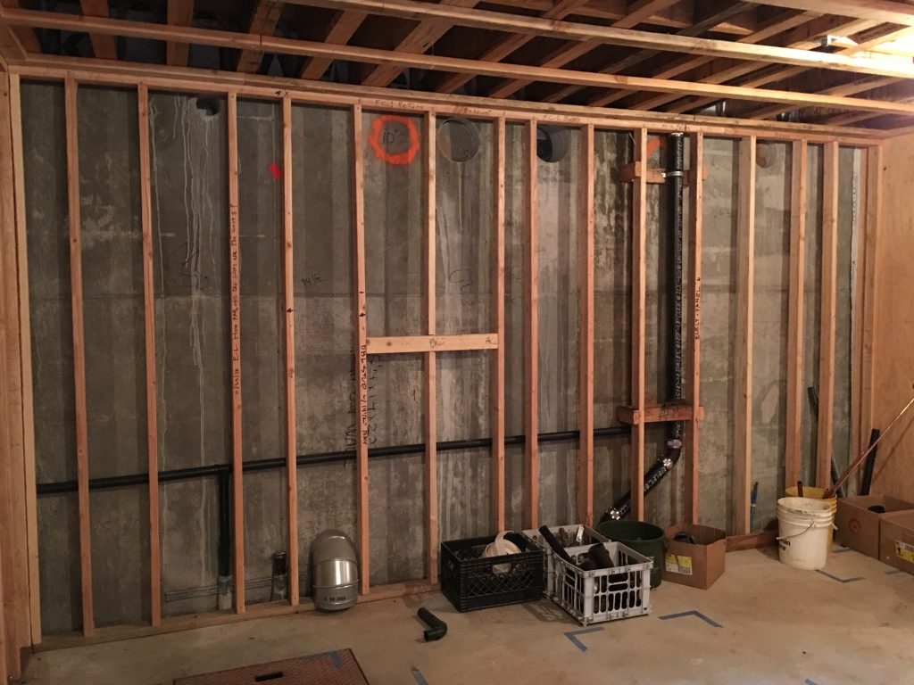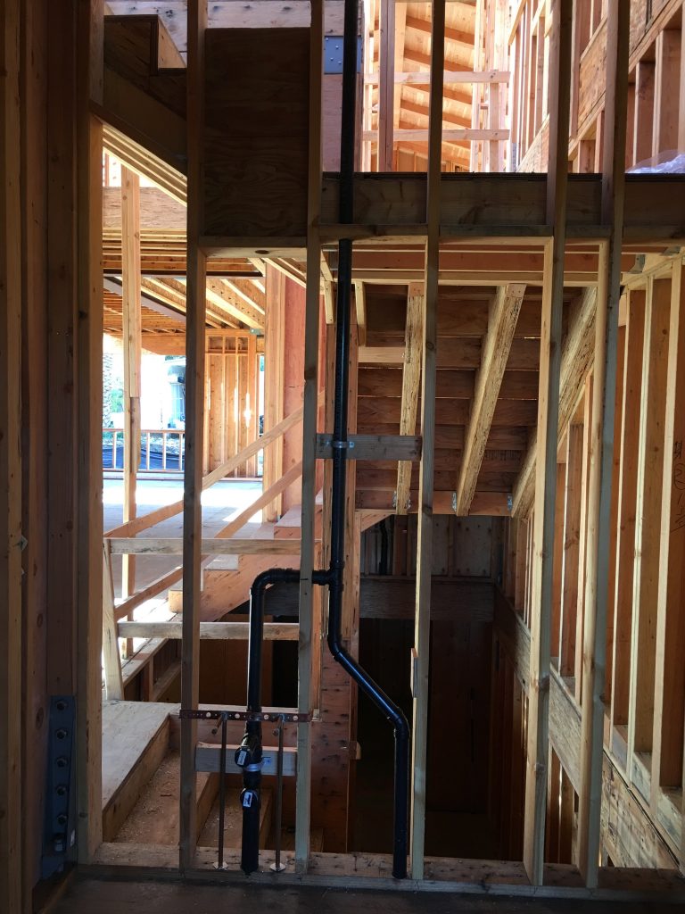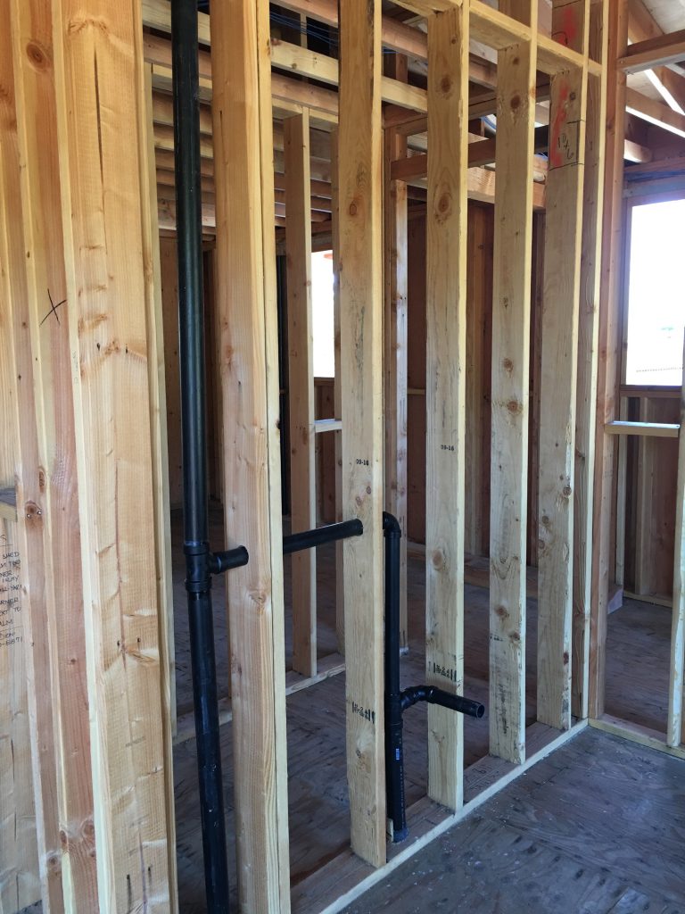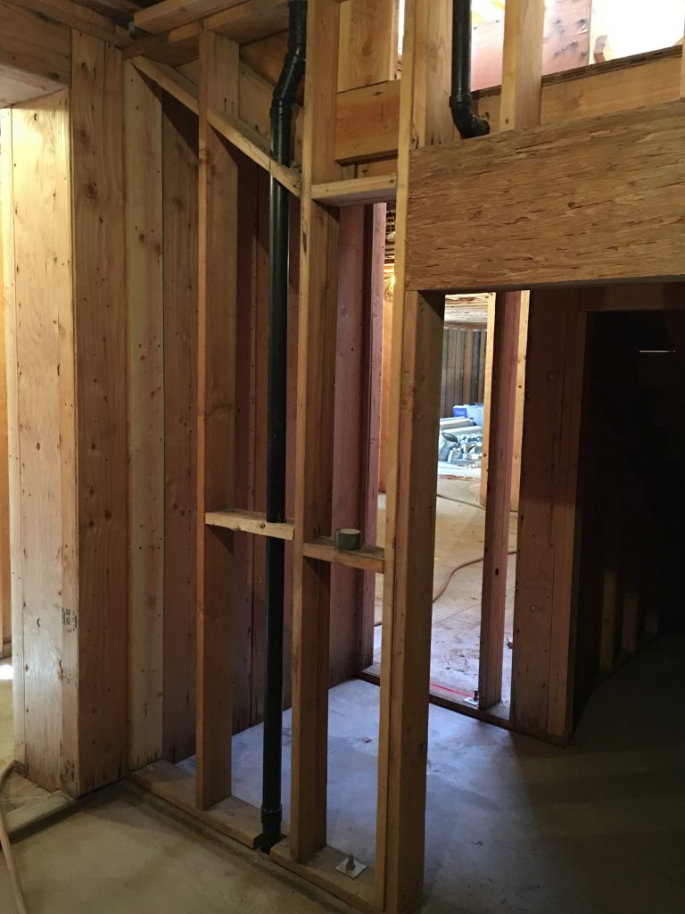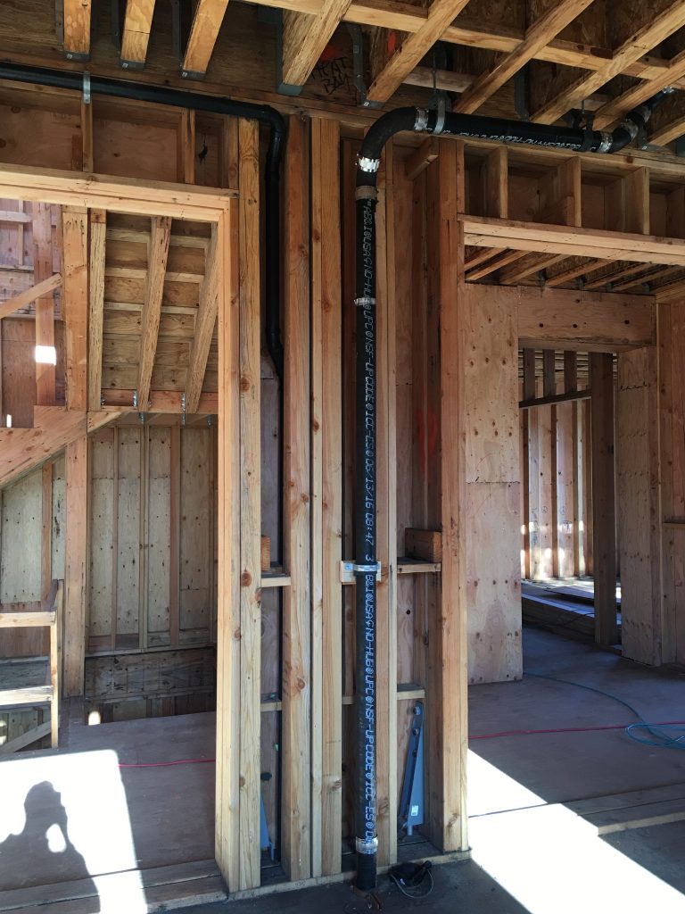Plumbing work has been happening on and off since before we first poured the foundation in the basement.
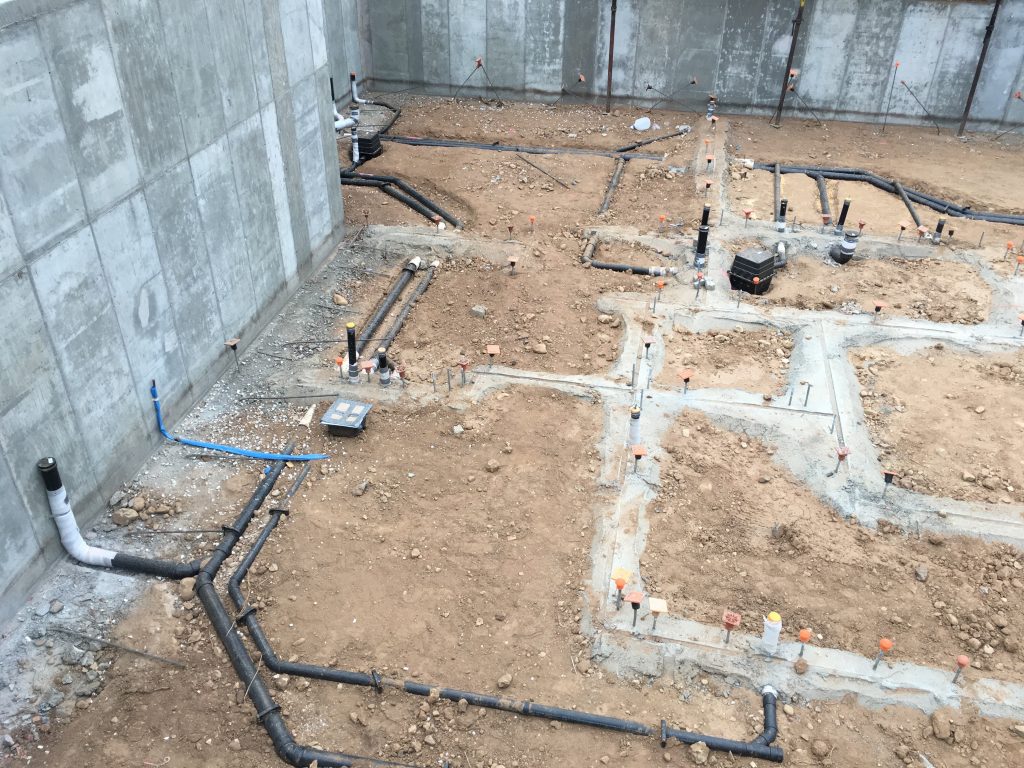
We lucked out in that, from the farthest point in the basement there is a sewer pipe, to the street where we connect to the sewer main, there is just enough gravity fall so that we don’t have to have a sump pit and a pump. All the plumbing for all floors goes down to the basement and then under the basement floor to the main collection point. That means that the plumbers had to plan out the entire house plumbing before any foundation was even poured. If you look at the picture above, you can see some sleeves that were laid so the plumbing could get through the wall footings; those went in before the first concrete was poured.
In the last few months, they’ve been slowly working to bring the sewer pipe and some of the hot and cold water up from the basement. The plumbing work was relatively insensitive to the rain, unlike HVAC and electrical, which means work could continue even though we were getting rain pretty consistently over the last month and a half, as it doesn’t matter if the plumbing gets wet. Other than framing (and the removal of our old house), that is almost the only part of the house that has made much progress in the last couple of months.
Here is what it looks like today.
