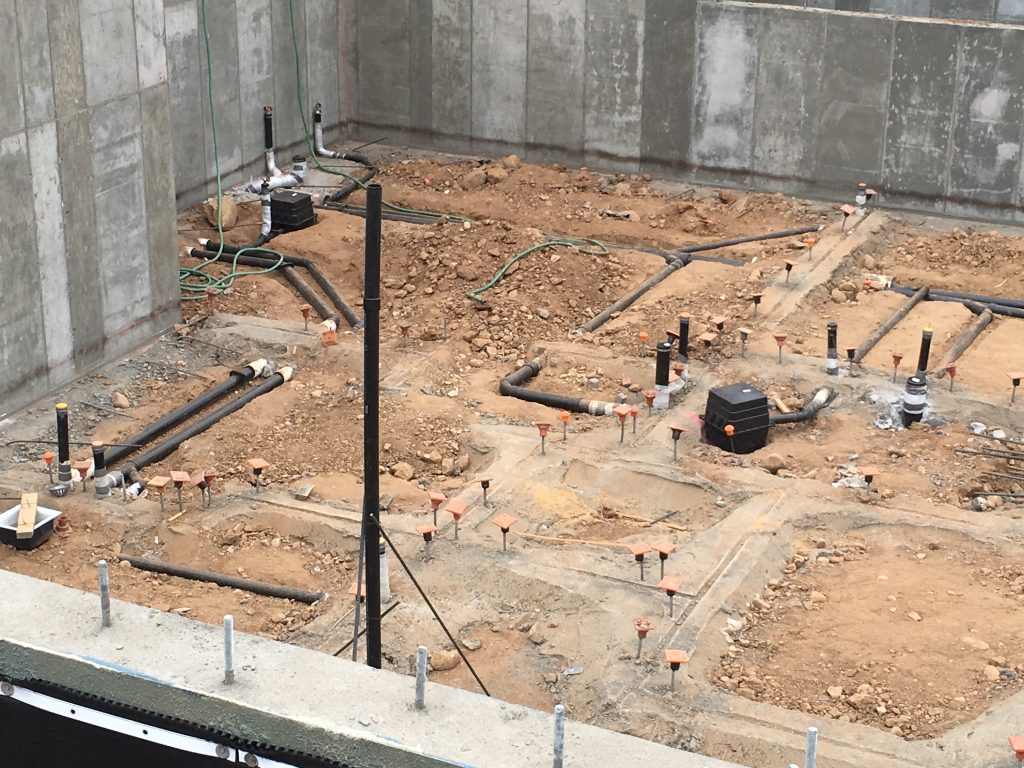The plumbers are pretty much done with the rough plumbing that needs to be embedded under the basement slab. This is all sewer as the hot and cold water pipes are much smaller and can be embedded in the walls, floors, ceilings, etc.

In the basement itself we have two full bathrooms, two sinks in other areas, and floor drains in our mechanical room. However, for some of the first floor plumbing, the easiest access is to go up through the walls directly from the basement floor, as the floor joists in the basement won’t allow for easy traversal across any distance. That is why you see the high vertical pipe.
There are a couple of things interesting about the sewer lines in our basement.
First, is it worth noting just how narrowly we escaped having to have a sump pump to get the sewage out and up to the sewer main. We are driven by the level of the sewer main in the street, and the location and slope of the existing line that goes from the street to the property. We had to replace that line, but we replaced it with a trenchless replacement, which replaces the line but doesn’t alter the location or slop of the line. (To alter the slope of that line would have required fully digging up the street, which would have been much more expensive.)
That means that, from the end of that line, to the farthest part of our basement that needs a sewer line, we are driven by how much drop we have and how much distance we need to cover, and whether or not that supports adequate gravity drainage. We were within a couple of inches of not having enough fall to run the sewer without a sump pump.
Next, we’ve double plumbed the basement, like we will the entire house, with separate grey and black water sewer lines. While its unclear of what kind of grey water system we might be able to implement (because of the regulations involved and / or technology required to properly treat grey water so as to be able to store it for more than half a day before using), we are keeping the grey water separate up until the very point where it goes into the sewer line so we have the option to put in a whole house grey water system in the future, should regulations or technology / cost catch up.
The junction between the grey water and regular sewer line will be outside the basement in a vertical access pipe, so there will be an easy way two access that line in the future, and switch from a grey water system to sewer for the entire house.
Slop is expensive to alter. You definitely don’t want to alter the slop.
He he … fixed the typo.
Great job thanks for sharing love watching building projects can’t wait to follow the electrical