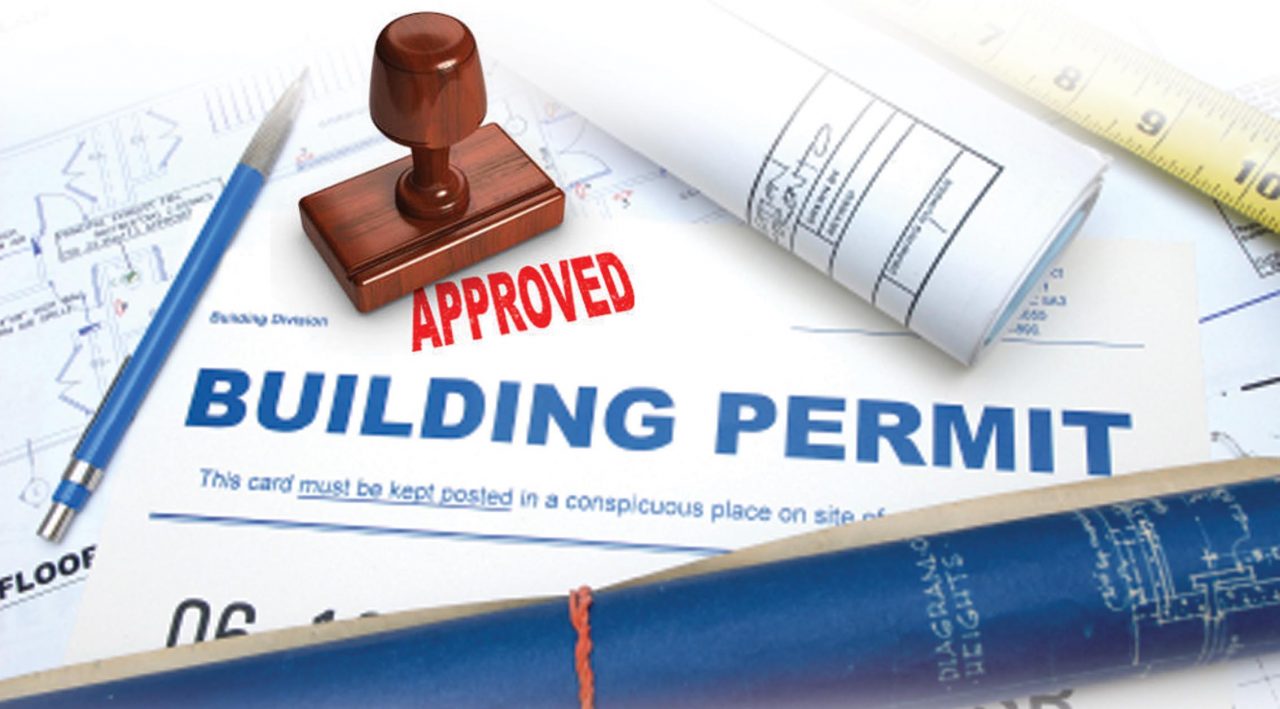
We’ve got two permits being reviewed by the city at this time. The first is our revised landscaping permit. When we originally did the landscaping, we didn’t have the benefit of (a) spending a lot of time considering what we wanted the property to be like (we just needed something reasonably close to what we wanted to get through the planning and permitting process) and (b) seeing the property with the new house present and the old house gone.
Additionally, when we were going through the plan check review, we discovered that a rule kicked in about how much impermeable surface we were adding relative to the old property configuration, and that required us to develop a very complicated (and costly) plan to capture any water on the property, and divert it down to regenerate the ground water basin.
In theory, this is a good idea. In practice, both our civil engineers and our grading contractor tell us that with the type of soil we have here, at the 95% compaction level required for almost anything we do here, very little water actually gets through to the ground water basin. So, we would have had to spend a lot of money for a complicated civil engineering project that didn’t actually work.
With the revised landscape design, we aimed to replace as much of the impermeable surfaces with permeable ones, so that the we would end up with a more natural ground water recharge ability. Again, this is in theory. In practice, we are again told that very little water will get through what is considered a permeable surface (like our permeable paver driveway) as we are required to build it. And we still have to have a bio-filtration basin to take any water runoff and treat it before it goes into the storm water system.
So, that is why we submitted a revised landscape permit. We also included some changes like additional stairs into the basement, a couple of added convenience sinks, and other minor things.
Unfortunately, for some reason, the city review process has been subjecting our plans to a degree of scrutiny that the original plans were never subject to. We’ve had our permit handed back to us with requested changes twice now.
For example, our original plans did not show any handrails anywhere, even though they are required. The presumption is that, since they are required, it would not be possible to get the building inspector to sign off on the occupancy permit without handrails where required.
With the revised permit, we were asked not only to show the handrails on the plans, but a detailed breakout of the design.
The second permit we are waiting for is for our accessory dwelling unit, where we are taking two of the rooms in our basement, adding some exterior entrances, and making them into a two-room suite we can legally rent as an apartment. We got a little smarter with this one, as we started a discussion with the city planning staff before submitter to work out any potential kinks. In this case, because the accessory dwelling unit law that California passed last year is so new, and cities like ours don’t yet have a local ordinance that conforms to the new state law, there are some ambiguities that we had to nail down, such as what specifically is allowed and what isn’t. In one case, we had to go to the state and ask for their advice and inform the city of the state’s position.
As we are in the final 6-month stretch here, our schedule can’t handle too many disruptions, so we are hopeful that both permits will be approved in short order so we can get to work on those items.